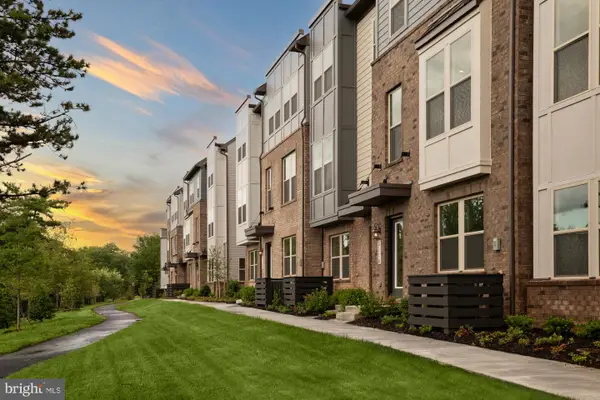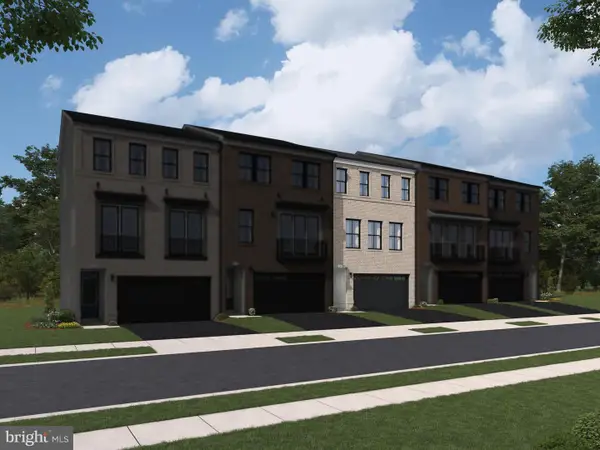13333 Feldman Pl, Herndon, VA 20170
Local realty services provided by:ERA Martin Associates
13333 Feldman Pl,Herndon, VA 20170
$574,900
- 3 Beds
- 4 Baths
- 2,333 sq. ft.
- Townhouse
- Pending
Listed by:mansoor toor
Office:first american real estate
MLS#:VAFX2267446
Source:BRIGHTMLS
Price summary
- Price:$574,900
- Price per sq. ft.:$246.42
- Monthly HOA dues:$86
About this home
Welcome to 13333 Feldman Place — a beautiful FULLY RENOVATED, move-in ready 3-level CORNER townhome on a LARGE LOT with 3 Bedrooms, 1 Den 3.5 baths, and an open layout with beautiful laminate flooring designed for modern living in a well sought location in Herndon.
Step inside to find an inviting main level with family room, kitchen - dining combo and access to a beautiful deck for enjoying fresh air outside and perfect for morning coffee, grilling, or entertaining friends. The upgraded kitchen features recessed lights, sleek cabinetry, ample granite counter space, a cute island, and brand-new silver appliances with Wi-Fi connectivity features making it the true heart of the home.
Upstairs is a spacious master bed with fully renovated attached bathroom and a walk-in closet; The master bed has large windows and provision to build a balcony. Two additional bedrooms on the upper level provide plenty of rooms for family, guests, or a home office. A fully renovated bath in the upper-level hallway serves these two bedrooms.
The finished walk-out lower level adds even more versatility with a spacious recreation room, den, laundry, and a full bath -ideal for movie nights, remote work, or extended stays.
Enjoy the convenience of a fully fenced backyard shaded by mature trees, abundant natural light throughout. All this in an excellent Herndon location — close to shopping centers, restaurants, parks, Herndon Community Center, golf, and just minutes to major commuter routes, Silver Line Metro, and Dulles Airport.
Contact an agent
Home facts
- Year built:1974
- Listing ID #:VAFX2267446
- Added:47 day(s) ago
- Updated:November 01, 2025 at 07:28 AM
Rooms and interior
- Bedrooms:3
- Total bathrooms:4
- Full bathrooms:3
- Half bathrooms:1
- Living area:2,333 sq. ft.
Heating and cooling
- Cooling:Central A/C
- Heating:Central, Electric, Forced Air
Structure and exterior
- Roof:Shingle
- Year built:1974
- Building area:2,333 sq. ft.
- Lot area:0.05 Acres
Utilities
- Water:Public
- Sewer:Public Sewer
Finances and disclosures
- Price:$574,900
- Price per sq. ft.:$246.42
- Tax amount:$5,683 (2025)
New listings near 13333 Feldman Pl
- Open Sat, 10am to 5pmNew
 $707,990Active4 beds 4 baths1,957 sq. ft.
$707,990Active4 beds 4 baths1,957 sq. ft.13166 Arches Rd, HERNDON, VA 20170
MLS# VAFX2277308Listed by: SM BROKERAGE, LLC - Open Sat, 10am to 5pmNew
 $704,990Active3 beds 4 baths1,962 sq. ft.
$704,990Active3 beds 4 baths1,962 sq. ft.13162 Arches Rd, HERNDON, VA 20170
MLS# VAFX2277310Listed by: SM BROKERAGE, LLC - Open Sat, 10am to 5pmNew
 $714,990Active3 beds 4 baths2,106 sq. ft.
$714,990Active3 beds 4 baths2,106 sq. ft.13164 Arches Rd, HERNDON, VA 20170
MLS# VAFX2277316Listed by: SM BROKERAGE, LLC - Coming SoonOpen Sat, 1 to 3pm
 $589,000Coming Soon2 beds 2 baths
$589,000Coming Soon2 beds 2 baths12850 Mosaic Park Way #2-a, HERNDON, VA 20171
MLS# VAFX2275904Listed by: SAMSON PROPERTIES - Coming SoonOpen Sat, 12 to 2pm
 $710,000Coming Soon4 beds 4 baths
$710,000Coming Soon4 beds 4 baths13133 Park Crescent Cir, HERNDON, VA 20171
MLS# VAFX2276720Listed by: COLDWELL BANKER REALTY - New
 $1,125,000Active4 beds 4 baths4,529 sq. ft.
$1,125,000Active4 beds 4 baths4,529 sq. ft.13127 Frog Hollow Ct, HERNDON, VA 20171
MLS# VAFX2276222Listed by: REDFIN CORPORATION - New
 $915,380Active3 beds 4 baths2,701 sq. ft.
$915,380Active3 beds 4 baths2,701 sq. ft.13730 Aviation Pl, HERNDON, VA 20171
MLS# VAFX2276998Listed by: PEARSON SMITH REALTY, LLC - New
 $880,130Active3 beds 4 baths2,721 sq. ft.
$880,130Active3 beds 4 baths2,721 sq. ft.13734 Aviation Pl, HERNDON, VA 20171
MLS# VAFX2276984Listed by: PEARSON SMITH REALTY, LLC - Coming Soon
 $425,000Coming Soon3 beds 3 baths
$425,000Coming Soon3 beds 3 baths13345 Feldman Pl, HERNDON, VA 20170
MLS# VAFX2273378Listed by: SAMSON PROPERTIES - New
 $334,900Active2 beds 2 baths1,351 sq. ft.
$334,900Active2 beds 2 baths1,351 sq. ft.565 Florida Ave #201, HERNDON, VA 20170
MLS# VAFX2276758Listed by: FAIRFAX REALTY
