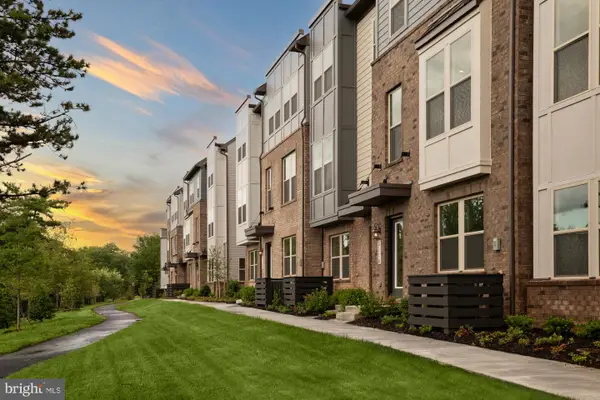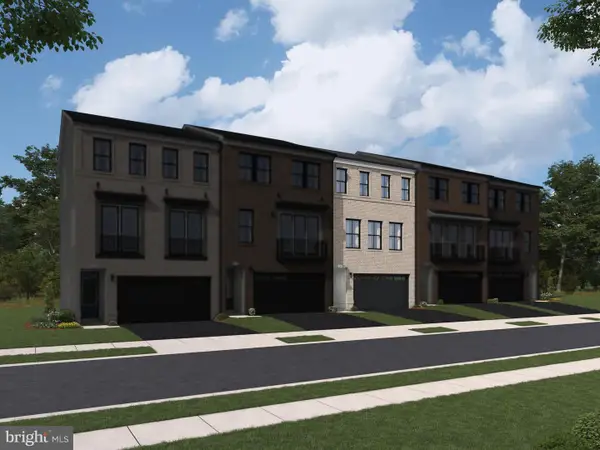13607 Soft Breeze Ct, Herndon, VA 20171
Local realty services provided by:ERA Cole Realty
Listed by:wiwit tjahjana
Office:exp realty, llc.
MLS#:VAFX2275322
Source:BRIGHTMLS
Price summary
- Price:$625,000
- Price per sq. ft.:$403.23
- Monthly HOA dues:$108.33
About this home
**OPEN HOUSE: Saturday, 11/1 12:00 PM - 4:00 PM**
**OPEN HOUSE: Sunday, 11/2, 1:00 PM - 4:00 PM**
CHARMING AND TRANQUIL 2-Primary Bedroom, 2-Level SINGLE FAMILY HOME nestled in a quiet cul-de-sac with 1-car garage, large private fenced yard, and wraparound porch! Welcome home to a bright and airy floor plan with high vaulted ceiling and multiple skylights that fill the space with natural light. Wood-burning fireplace with brick mantle and plantation shutters on tall windows adorn the main level that flows seamlessly to backyard deck, perfect for relaxing or entertaining with views of the wooded backdrop. Beautifully remodeled spacious Kitchen, with plentiful wood cabinetry, stainless steel appliances, granite countertops, tile backsplash, recessed lights, and breakfast nook, opens to the Dining and Living areas, ideal for everyday living and hosting. Convenient laundry area with full-size washer dryer and extra cabinets, powder room, and inside access to garage complete the main level. The upper level sports TWO Primary Bedroom Suites with their own bathrooms and separate vanities. Additional skylights in bathrooms, open hallway, and multiple closets. Enjoy the privacy of a fully fenced backyard and the peace of mind that comes with thoughtful maintenance and recent updates. The green space to the back of the property and one sliver of land to the right of the property belong to Franklin Farm association. Major improvements include: New Sliding Doors with built-in blinds (2025), New paved driveway (2024), Remodeled Kitchen (2016), remodeled Full Bath (2017), New carpet (2024), Hot Water Heater (2021), Gutter replacement (2015), New Ridge Vent (2025), Roof is in excellent condition. Ask Agent for List of Improvements and Neighborhood Profile. Situated in highly-sought after Franklin Farm community, a top-rated, amenity-rich community spanning 850 acres with 180 acres of open space, 13 miles of trails, 6 fishing ponds, 2 pools, 6 tennis courts, 3 sports courts, and 14 tot lots. With its community-friendly environment and scenic charm, it’s no surprise Franklin Farm is ranked the #1 Best Place to Live in Fairfax County. Don't miss the opportunity to make this warm and welcoming home your own!
Contact an agent
Home facts
- Year built:1984
- Listing ID #:VAFX2275322
- Added:15 day(s) ago
- Updated:November 03, 2025 at 04:03 PM
Rooms and interior
- Bedrooms:2
- Total bathrooms:3
- Full bathrooms:2
- Half bathrooms:1
- Living area:1,550 sq. ft.
Heating and cooling
- Cooling:Central A/C
- Heating:Electric, Heat Pump(s)
Structure and exterior
- Roof:Asphalt, Shingle
- Year built:1984
- Building area:1,550 sq. ft.
- Lot area:0.19 Acres
Schools
- High school:CHANTILLY
- Middle school:FRANKLIN
- Elementary school:OAK HILL
Utilities
- Water:Public
- Sewer:Public Septic, Public Sewer
Finances and disclosures
- Price:$625,000
- Price per sq. ft.:$403.23
- Tax amount:$7,363 (2025)
New listings near 13607 Soft Breeze Ct
- New
 $725,000Active3 beds 4 baths1,716 sq. ft.
$725,000Active3 beds 4 baths1,716 sq. ft.12606 Bayou, HERNDON, VA 20170
MLS# VAFX2273064Listed by: PEARSON SMITH REALTY, LLC - Open Mon, 10am to 5pmNew
 $707,990Active4 beds 4 baths1,957 sq. ft.
$707,990Active4 beds 4 baths1,957 sq. ft.13166 Arches Rd, HERNDON, VA 20170
MLS# VAFX2277308Listed by: SM BROKERAGE, LLC - Open Mon, 10am to 5pmNew
 $704,990Active3 beds 4 baths1,962 sq. ft.
$704,990Active3 beds 4 baths1,962 sq. ft.13162 Arches Rd, HERNDON, VA 20170
MLS# VAFX2277310Listed by: SM BROKERAGE, LLC - Open Mon, 10am to 5pmNew
 $714,990Active3 beds 4 baths2,106 sq. ft.
$714,990Active3 beds 4 baths2,106 sq. ft.13164 Arches Rd, HERNDON, VA 20170
MLS# VAFX2277316Listed by: SM BROKERAGE, LLC - Coming SoonOpen Sat, 1 to 3pm
 $589,000Coming Soon2 beds 2 baths
$589,000Coming Soon2 beds 2 baths12850 Mosaic Park Way #2-a, HERNDON, VA 20171
MLS# VAFX2275904Listed by: SAMSON PROPERTIES - Coming SoonOpen Sat, 12 to 2pm
 $710,000Coming Soon4 beds 4 baths
$710,000Coming Soon4 beds 4 baths13133 Park Crescent Cir, HERNDON, VA 20171
MLS# VAFX2276720Listed by: COLDWELL BANKER REALTY - New
 $1,125,000Active4 beds 4 baths4,529 sq. ft.
$1,125,000Active4 beds 4 baths4,529 sq. ft.13127 Frog Hollow Ct, HERNDON, VA 20171
MLS# VAFX2276222Listed by: REDFIN CORPORATION - New
 $915,380Active3 beds 4 baths2,701 sq. ft.
$915,380Active3 beds 4 baths2,701 sq. ft.13730 Aviation Pl, HERNDON, VA 20171
MLS# VAFX2276998Listed by: PEARSON SMITH REALTY, LLC - New
 $880,130Active3 beds 4 baths2,721 sq. ft.
$880,130Active3 beds 4 baths2,721 sq. ft.13734 Aviation Pl, HERNDON, VA 20171
MLS# VAFX2276984Listed by: PEARSON SMITH REALTY, LLC - Coming SoonOpen Sun, 1 to 3pm
 $425,000Coming Soon3 beds 3 baths
$425,000Coming Soon3 beds 3 baths13345 Feldman Pl, HERNDON, VA 20170
MLS# VAFX2273378Listed by: SAMSON PROPERTIES
