14032 Sunrise Valley Dr, Herndon, VA 20171
Local realty services provided by:ERA Central Realty Group
14032 Sunrise Valley Dr,Herndon, VA 20171
$800,000
- 5 Beds
- 5 Baths
- 2,060 sq. ft.
- Townhouse
- Active
Listed by: leanne c anies
Office: samson properties
MLS#:VAFX2267210
Source:BRIGHTMLS
Price summary
- Price:$800,000
- Price per sq. ft.:$388.35
- Monthly HOA dues:$147
About this home
Stunning End‑Unit Townhome — Light‑Filled Living & Rooftop Views — Move‑In Ready!
Step into effortless living in this beautifully appointed end‑unit townhome — where thoughtful design meets everyday ease. Built in 2023 and impeccably maintained, this home welcomes you with abundant natural light streaming through large windows, illuminating an open, inviting layout that feels both spacious and connected.
At the heart of the home is the center kitchen, anchored by a generous island that invites cooking, conversation, and casual gatherings. Here, the flow between kitchen, dining, and living spaces feels intuitive — no walls, no barriers, just living that fits the way you actually live. Whether you’re hosting friends or enjoying quiet evenings in, every moment feels effortless.
One of the standout spaces? The rooftop deck — a private outdoor retreat where you can unwind above it all. Watch the sky shift at sunset, enjoy balmy summer evenings, or cozy up with a blanket and coffee on crisp mornings. This is where everyday moments become memorable.
With five bedrooms, this home adapts to your lifestyle — home office, guest suite, creative studio, or space for everyone to spread out. The attached two‑car garage with rear entry enhances convenience while preserving that end‑unit sense of space and privacy.
Location truly matters, and this Foster’s Glen townhome delivers. Situated in a highly desirable Herndon neighborhood within Fairfax County Public Schools (zoned for Lutie Lewis Coates Elementary, Carson Middle, and Westfield High), you’ll enjoy both community roots and strong long‑term value. Easy access to Route 267, Route 28, Fairfax County Parkway, and nearby Metro stations makes commuting and travel a breeze — perfect for today’s on‑the‑go lifestyles.
Imagine your mornings here: fresh coffee in hand, a walk to a nearby park, or brunch at a local favorite. Evenings might find you waving to neighbors from your deck or lounging under open skies on your rooftop oasis.
If you crave space, thoughtful design, premium finishes — luxury vinyl plank flooring, 9′ ceilings, and a modern build — this home checks all the boxes. It’s not just a place to live — it’s the backdrop for everyday living and unforgettable moments.
Ready to move in — make it yours!
Contact an agent
Home facts
- Year built:2023
- Listing ID #:VAFX2267210
- Added:95 day(s) ago
- Updated:December 19, 2025 at 02:46 PM
Rooms and interior
- Bedrooms:5
- Total bathrooms:5
- Full bathrooms:4
- Half bathrooms:1
- Living area:2,060 sq. ft.
Heating and cooling
- Cooling:Central A/C
- Heating:Central, Natural Gas
Structure and exterior
- Roof:Shingle
- Year built:2023
- Building area:2,060 sq. ft.
- Lot area:0.05 Acres
Schools
- High school:WESTFIELD
- Middle school:CARSON
- Elementary school:LUTIE LEWIS COATES
Utilities
- Water:Public
- Sewer:Public Sewer
Finances and disclosures
- Price:$800,000
- Price per sq. ft.:$388.35
- Tax amount:$9,050 (2025)
New listings near 14032 Sunrise Valley Dr
- Open Sat, 1 to 3pmNew
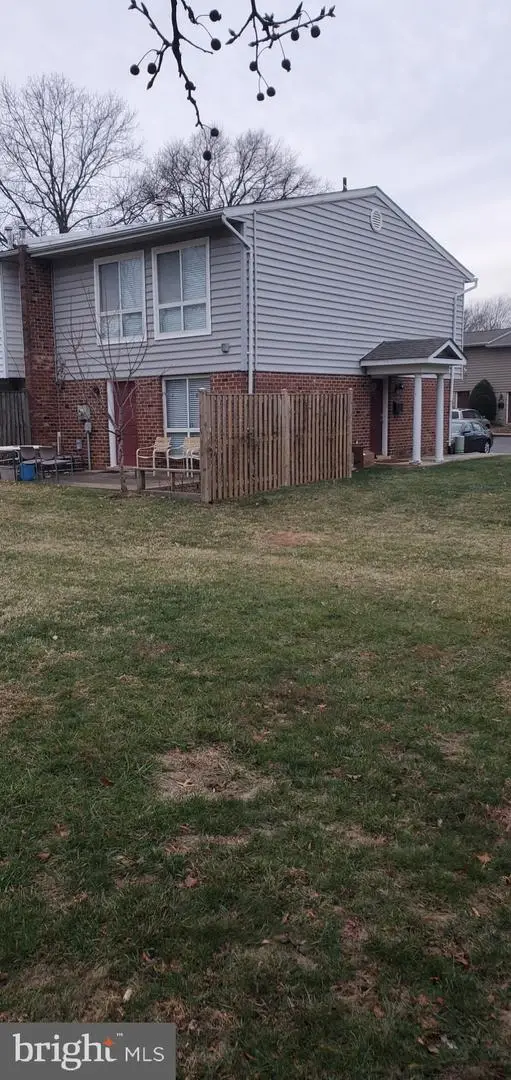 $425,000Active4 beds 2 baths1,360 sq. ft.
$425,000Active4 beds 2 baths1,360 sq. ft.2201 Gingell Pl, HERNDON, VA 20170
MLS# VAFX2282856Listed by: RE/MAX GALAXY - Coming Soon
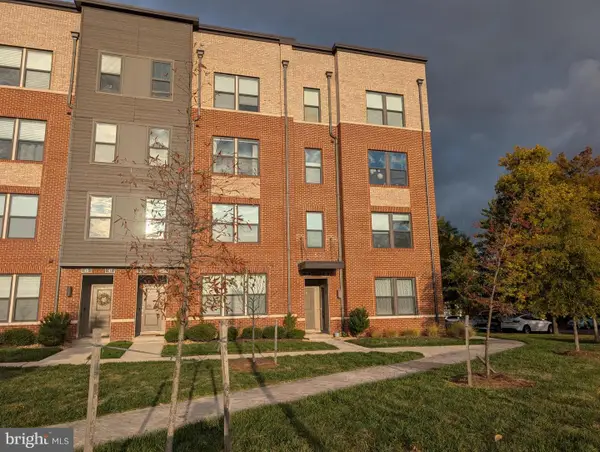 $625,000Coming Soon2 beds 3 baths
$625,000Coming Soon2 beds 3 baths55 Silverway Dr #48, HERNDON, VA 20170
MLS# VAFX2282922Listed by: LONG & FOSTER REAL ESTATE, INC. - New
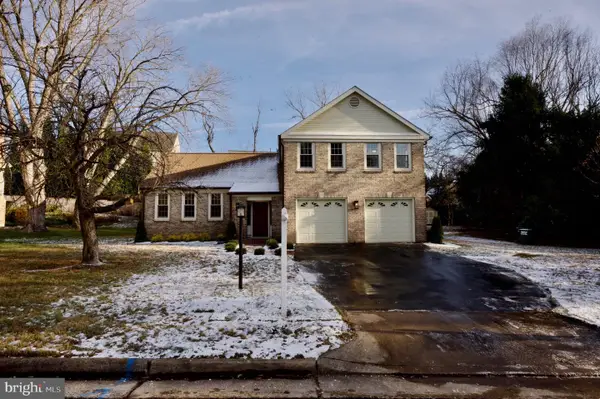 $984,500Active4 beds 3 baths2,221 sq. ft.
$984,500Active4 beds 3 baths2,221 sq. ft.12453 Wendell Holmes Rd, HERNDON, VA 20171
MLS# VAFX2282698Listed by: FAIRFAX REALTY OF TYSONS - New
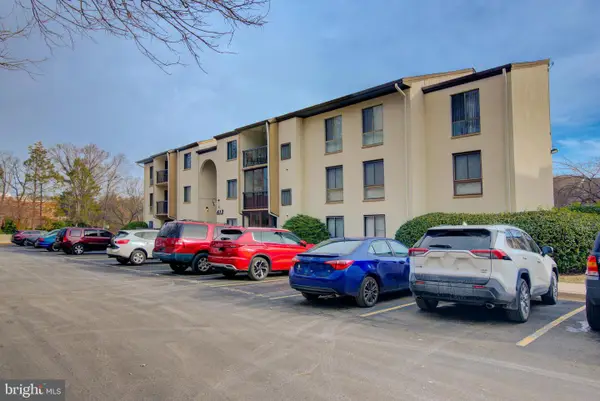 $175,000Active1 beds 1 baths854 sq. ft.
$175,000Active1 beds 1 baths854 sq. ft.613 Center St #t2, HERNDON, VA 20170
MLS# VAFX2282680Listed by: KELLER WILLIAMS REALTY - New
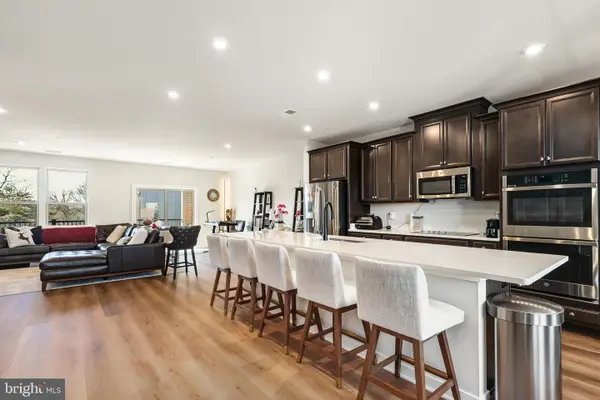 $654,900Active3 beds 3 baths2,320 sq. ft.
$654,900Active3 beds 3 baths2,320 sq. ft.13508 Innovation Station Loop #3b, HERNDON, VA 20171
MLS# VAFX2282188Listed by: REDFIN CORPORATION 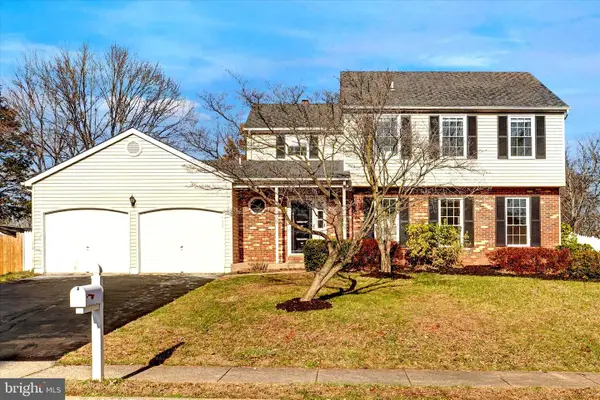 $745,000Pending5 beds 4 baths1,842 sq. ft.
$745,000Pending5 beds 4 baths1,842 sq. ft.1324 Rock Chapel Rd, HERNDON, VA 20170
MLS# VAFX2281460Listed by: LONG & FOSTER REAL ESTATE, INC.- Open Sun, 2 to 4pmNew
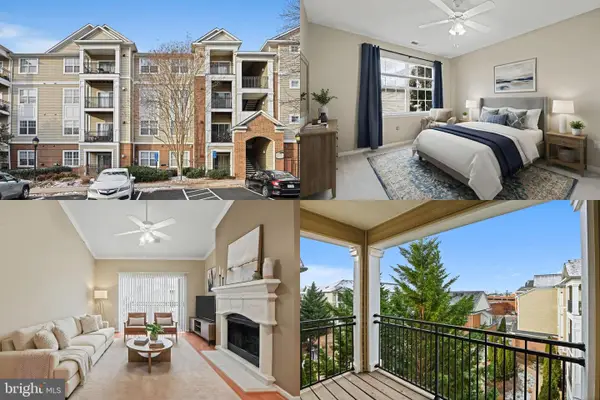 $400,000Active2 beds 2 baths1,136 sq. ft.
$400,000Active2 beds 2 baths1,136 sq. ft.12956 Centre Park Cir #410, HERNDON, VA 20171
MLS# VAFX2282076Listed by: KELLER WILLIAMS REALTY 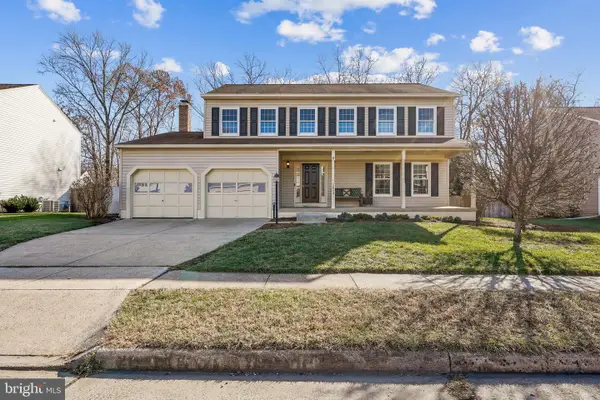 $869,900Pending4 beds 3 baths2,576 sq. ft.
$869,900Pending4 beds 3 baths2,576 sq. ft.2619 New Banner Ln, HERNDON, VA 20171
MLS# VAFX2281352Listed by: LONG & FOSTER REAL ESTATE, INC.- New
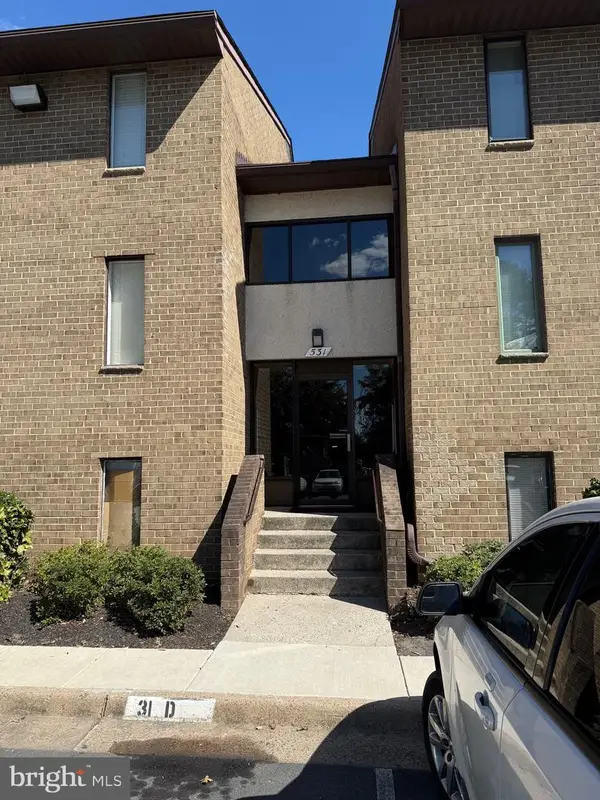 $325,000Active2 beds 2 baths1,351 sq. ft.
$325,000Active2 beds 2 baths1,351 sq. ft.531 Florida Ave #104, HERNDON, VA 20170
MLS# VAFX2281718Listed by: TUNELL REALTY, LLC 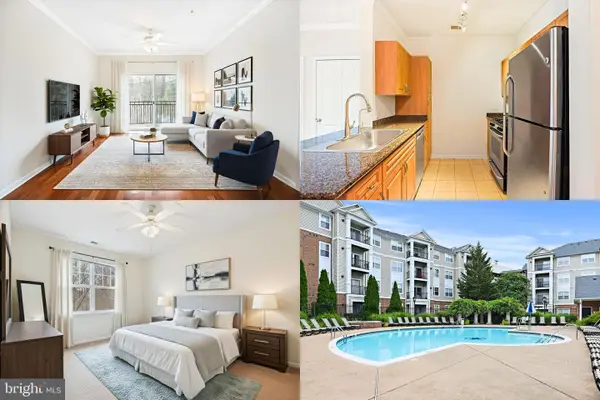 $360,000Pending2 beds 2 baths1,031 sq. ft.
$360,000Pending2 beds 2 baths1,031 sq. ft.12953 Centre Park Cir #218, HERNDON, VA 20171
MLS# VAFX2281396Listed by: KELLER WILLIAMS REALTY
