1407 Skyhaven Ct, Herndon, VA 20170
Local realty services provided by:ERA Valley Realty
Listed by: patrick j flynn
Office: keller williams realty
MLS#:VAFX2257578
Source:BRIGHTMLS
Price summary
- Price:$714,900
- Price per sq. ft.:$317.45
- Monthly HOA dues:$6.25
About this home
Cozy Colonial in Crestbrook Community!
Discover this charming 3-level colonial, perfectly situated in the Crestbrook community. Boasting 3 bedrooms and 3.5 baths, this meticulously maintained home offers both comfort and convenience.
The main level welcomes you with gleaming hardwood floors in the formal living room, leading to a formal dining room. The heart of the home, the kitchen, featuring crisp white cabinetry, stainless steel appliances, and a bright eat-in area. Adjacent, the cozy family room, complete with a wood pellet fireplace, provides direct access to a spacious deck – ideal for outdoor entertaining and relaxation.
Upstairs, the private primary bedroom awaits, offering a tranquil retreat with its own en-suite bathroom. Two additional secondary bedrooms share a well-appointed hall bath, providing ample space for family or guests.
The fully finished lower level expands your living possibilities with a full bath, a convenient kitchenette, and a walk-out to a lovely backyard patio and deck – perfect for an in-law suite, recreation area, or home office.
Enjoy the best of Crestbrook living with this home's prime location, just minutes from picturesque walking trails, schools, diverse shopping, and an array of restaurants. Commuting is a breeze with easy access to major roads. This colonial gem truly offers the perfect blend of suburban tranquility and urban accessibility. *Brand-new attic insulation & ROOF 2025*Refreshed bathrooms 10.2025*New banister 10.2025*Smart home front door and garage*
Contact an agent
Home facts
- Year built:1979
- Listing ID #:VAFX2257578
- Added:204 day(s) ago
- Updated:February 11, 2026 at 02:38 PM
Rooms and interior
- Bedrooms:3
- Total bathrooms:4
- Full bathrooms:3
- Half bathrooms:1
- Living area:2,252 sq. ft.
Heating and cooling
- Cooling:Ceiling Fan(s), Central A/C
- Heating:Electric, Heat Pump(s)
Structure and exterior
- Year built:1979
- Building area:2,252 sq. ft.
- Lot area:0.25 Acres
Schools
- High school:HERNDON
- Middle school:HERNDON
- Elementary school:DRANESVILLE
Utilities
- Water:Public
- Sewer:Public Sewer
Finances and disclosures
- Price:$714,900
- Price per sq. ft.:$317.45
- Tax amount:$7,902 (2025)
New listings near 1407 Skyhaven Ct
- New
 $840,740Active3 beds 4 baths2,701 sq. ft.
$840,740Active3 beds 4 baths2,701 sq. ft.Aviation Pl #taryn 24-f2, HERNDON, VA 20171
MLS# VAFX2290048Listed by: PEARSON SMITH REALTY, LLC - Coming Soon
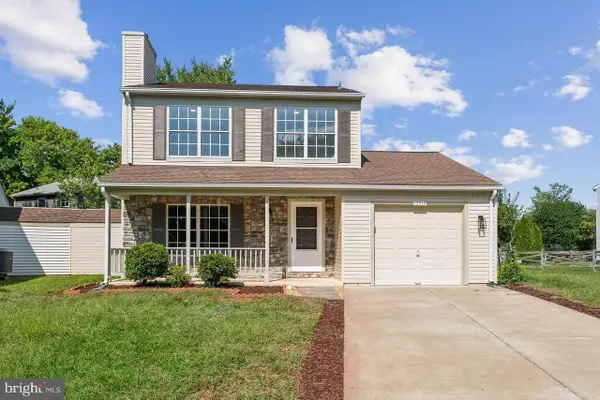 $725,000Coming Soon3 beds 3 baths
$725,000Coming Soon3 beds 3 baths13512 Apple Barrel Ct, HERNDON, VA 20171
MLS# VAFX2289558Listed by: KELLER WILLIAMS REALTY - Coming Soon
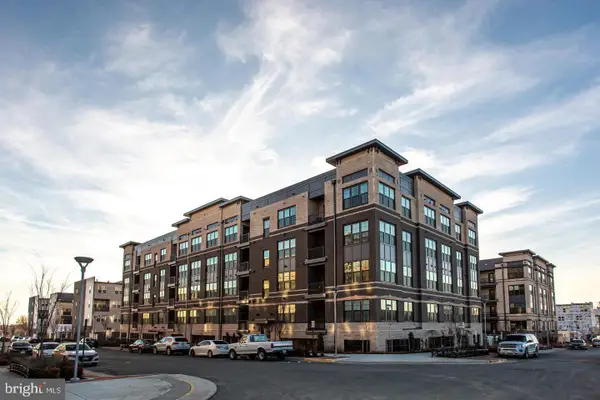 $625,000Coming Soon2 beds 2 baths
$625,000Coming Soon2 beds 2 baths2324 Wind Charm St #306, HERNDON, VA 20171
MLS# VAFX2289898Listed by: HMI PROPERTY - Open Thu, 4 to 7pmNew
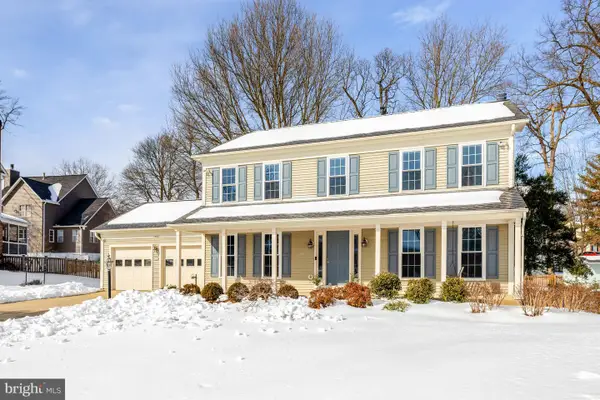 $875,000Active4 beds 4 baths2,714 sq. ft.
$875,000Active4 beds 4 baths2,714 sq. ft.1502 Kings Valley Ct, HERNDON, VA 20170
MLS# VAFX2287900Listed by: EXP REALTY, LLC - Open Sat, 1 to 3pmNew
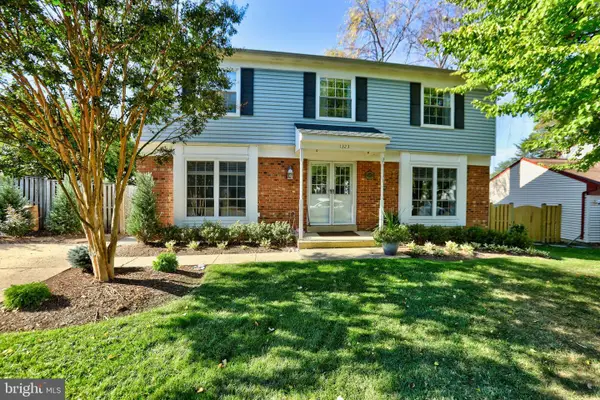 $735,000Active4 beds 3 baths2,738 sq. ft.
$735,000Active4 beds 3 baths2,738 sq. ft.1323 April Way, HERNDON, VA 20170
MLS# VAFX2289622Listed by: PEARSON SMITH REALTY, LLC - Coming Soon
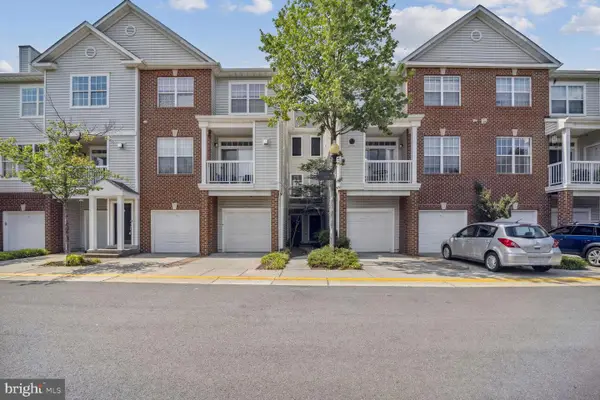 $445,000Coming Soon2 beds 2 baths
$445,000Coming Soon2 beds 2 baths13040 Cabin Creek Rd #13040, HERNDON, VA 20171
MLS# VAFX2288968Listed by: KW METRO CENTER - Coming Soon
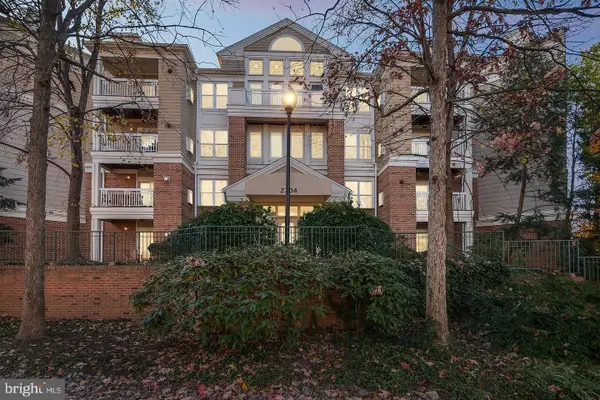 $295,000Coming Soon1 beds 1 baths
$295,000Coming Soon1 beds 1 baths2204 Westcourt Ln #116, HERNDON, VA 20170
MLS# VAFX2289380Listed by: COLDWELL BANKER REALTY - Coming Soon
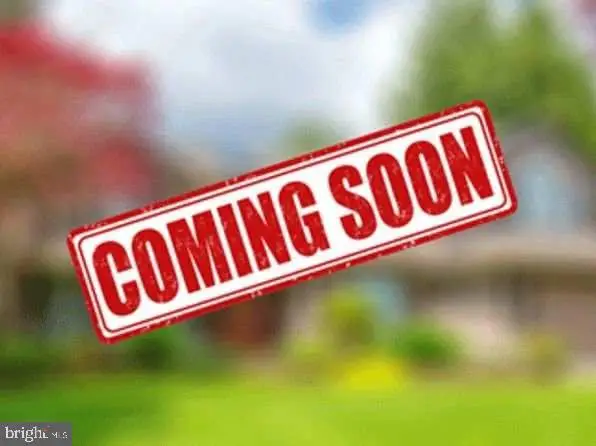 $775,000Coming Soon3 beds 4 baths
$775,000Coming Soon3 beds 4 baths806 Grace St, HERNDON, VA 20170
MLS# VAFX2289440Listed by: KELLER WILLIAMS REALTY - Open Thu, 4:30 to 6:30pmNew
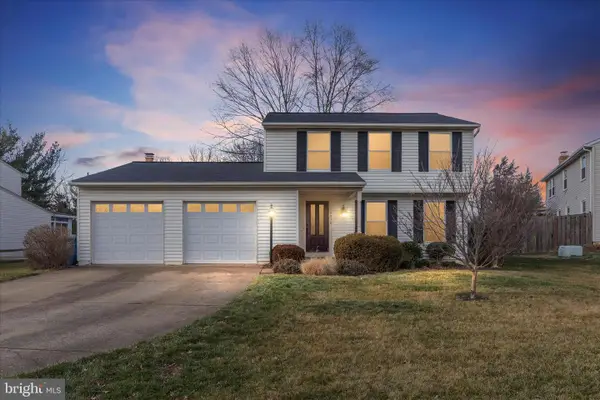 $795,000Active3 beds 3 baths1,540 sq. ft.
$795,000Active3 beds 3 baths1,540 sq. ft.13050 Monterey Estates Dr, HERNDON, VA 20171
MLS# VAFX2288272Listed by: LONG & FOSTER REAL ESTATE, INC. - Coming SoonOpen Sat, 2 to 4pm
 $829,900Coming Soon4 beds 3 baths
$829,900Coming Soon4 beds 3 baths2626 Armada St, HERNDON, VA 20171
MLS# VAFX2269944Listed by: COMPASS

