1551 Brownsville Dr, Herndon, VA 20170
Local realty services provided by:ERA Byrne Realty
1551 Brownsville Dr,Herndon, VA 20170
$825,000
- 4 Beds
- 4 Baths
- 3,037 sq. ft.
- Single family
- Pending
Listed by: leanne c anies
Office: samson properties
MLS#:VAFX2268280
Source:BRIGHTMLS
Price summary
- Price:$825,000
- Price per sq. ft.:$271.65
- Monthly HOA dues:$6.25
About this home
Corner-Lot Colonial in Crestbrook — Where Everyday Living Meets Commuter Ease
Welcome to a home that feels like it was built for real life—morning coffee on the front porch, muddy paws in the backyard, and room for everyone to gather, grow, and relax. This classic 4-bedroom, 3.5-bath colonial on a corner lot offers nearly 3,000 square feet of space across three finished levels, all nestled in one of Herndon’s most loved neighborhoods.
Step inside to timeless charm: formal living and dining rooms for holidays and game nights, a cozy family room with a wood-burning fireplace and skylights, and a sunny breakfast nook that opens to a brand-new deck—perfect for weekend grilling or quiet evenings under the trees.
Upstairs, all four bedrooms are generously sized, including a spacious primary suite that feels like a retreat. The finished lower level includes flexible rec space, a full bath, and room for movie nights, a playroom, or a quiet office setup. Recent updates include a new water heater—making this home truly move-in ready.
Walk to Dranesville Elementary School just minutes from your front door, and enjoy the quiet, tree-lined streets that make Crestbrook so special. You’re also minutes from Route 7, Route 28, Fairfax County Parkway, and the Silver Line Metro, offering an easy commute to Tysons, Reston, Arlington, or Dulles. Major tech hubs like AWS, Microsoft, Google, and Raytheon are just a short drive away in the Reston/Dulles Tech Corridor.
Weekends are full of options: explore the W&OD Trail, downtown Herndon’s farmers market and festivals, or grab a bite at neighborhood favorites like Jimmy’s Old Town Tavern, Aslin Beer Co., and Herndon Bodega.
This isn’t just a house—it’s a home in a real community, where kids ride bikes on quiet streets, and neighbors know your name. If you're searching for space, charm, and a small-town feel with city access, this one’s worth a look.
Contact an agent
Home facts
- Year built:1986
- Listing ID #:VAFX2268280
- Added:92 day(s) ago
- Updated:December 31, 2025 at 08:44 AM
Rooms and interior
- Bedrooms:4
- Total bathrooms:4
- Full bathrooms:3
- Half bathrooms:1
- Living area:3,037 sq. ft.
Heating and cooling
- Cooling:Ceiling Fan(s), Central A/C, Heat Pump(s)
- Heating:Electric, Forced Air, Heat Pump(s)
Structure and exterior
- Roof:Architectural Shingle
- Year built:1986
- Building area:3,037 sq. ft.
- Lot area:0.27 Acres
Schools
- High school:HERNDON
- Middle school:HERNDON
- Elementary school:DRANESVILLE
Utilities
- Water:Public
- Sewer:Public Sewer
Finances and disclosures
- Price:$825,000
- Price per sq. ft.:$271.65
- Tax amount:$8,392 (2025)
New listings near 1551 Brownsville Dr
- Coming Soon
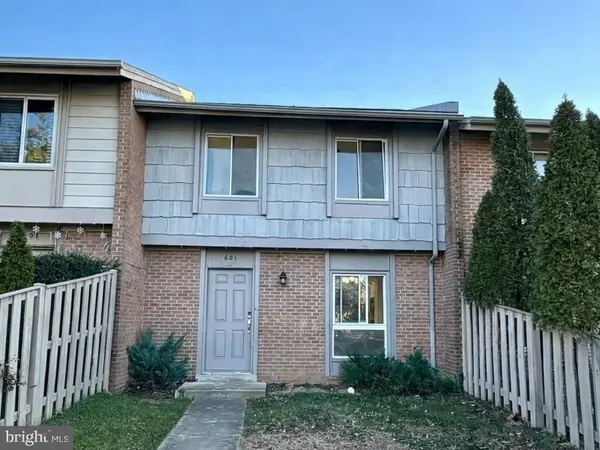 $464,900Coming Soon3 beds 3 baths
$464,900Coming Soon3 beds 3 baths601 Clearwater Ct, HERNDON, VA 20170
MLS# VAFX2283138Listed by: SAMSON PROPERTIES - New
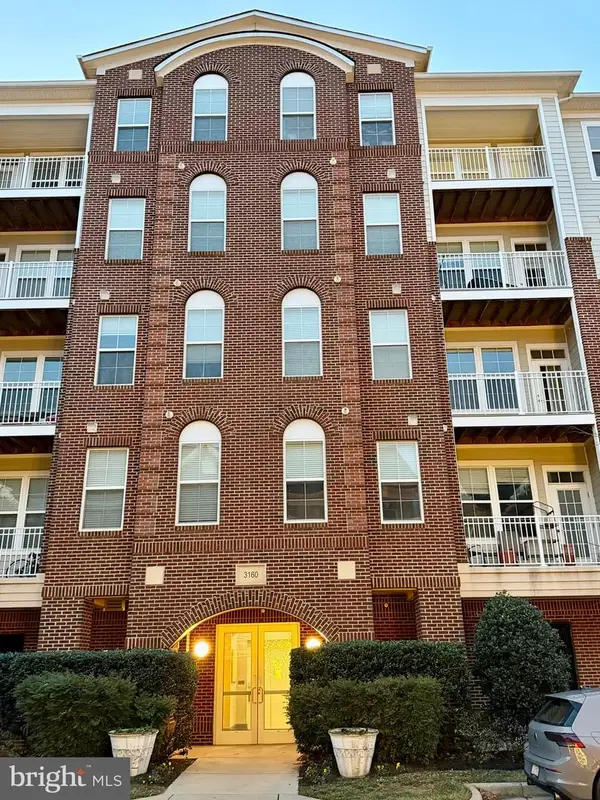 $429,000Active2 beds 2 baths1,148 sq. ft.
$429,000Active2 beds 2 baths1,148 sq. ft.3160 John Glenn St #505, HERNDON, VA 20171
MLS# VAFX2283422Listed by: MARAM REALTY, LLC - Coming SoonOpen Sat, 1 to 3pm
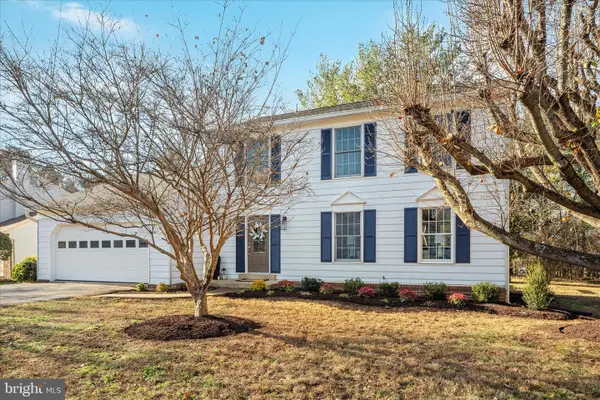 $919,000Coming Soon4 beds 4 baths
$919,000Coming Soon4 beds 4 baths13170 Autumn Hill Ln, HERNDON, VA 20171
MLS# VAFX2281426Listed by: LONG & FOSTER REAL ESTATE, INC. - Coming Soon
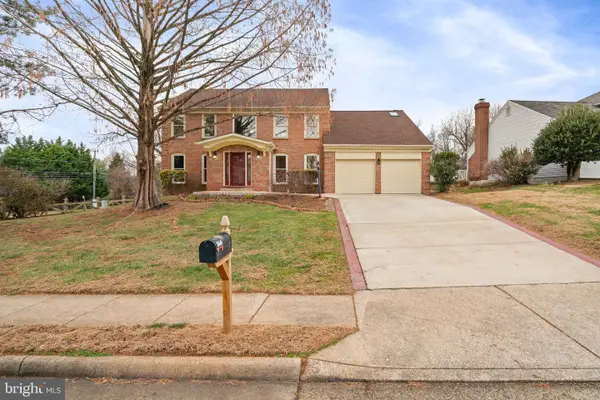 $1,299,999Coming Soon5 beds 6 baths
$1,299,999Coming Soon5 beds 6 baths13142 New Parkland Dr, HERNDON, VA 20171
MLS# VAFX2281088Listed by: PEARSON SMITH REALTY, LLC - New
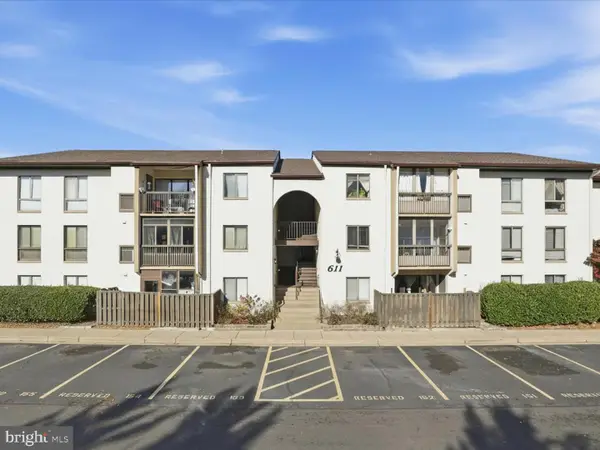 $360,000Active2 beds 2 baths1,246 sq. ft.
$360,000Active2 beds 2 baths1,246 sq. ft.611 Center St #104, HERNDON, VA 20170
MLS# VAFX2283340Listed by: REALTY ONE GROUP CAPITAL - Coming Soon
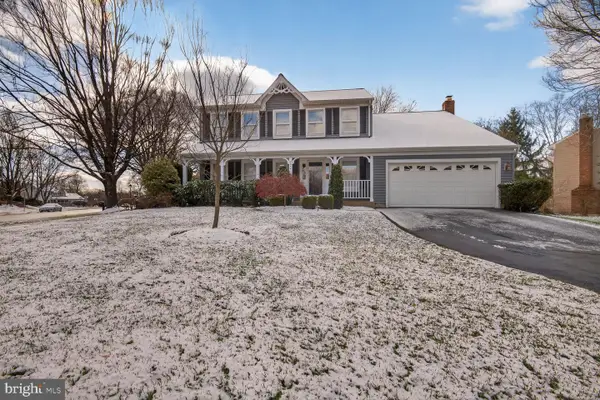 $1,049,900Coming Soon4 beds 4 baths
$1,049,900Coming Soon4 beds 4 baths3314 Tuckaway Ct, HERNDON, VA 20171
MLS# VAFX2283098Listed by: SAMSON PROPERTIES - Coming Soon
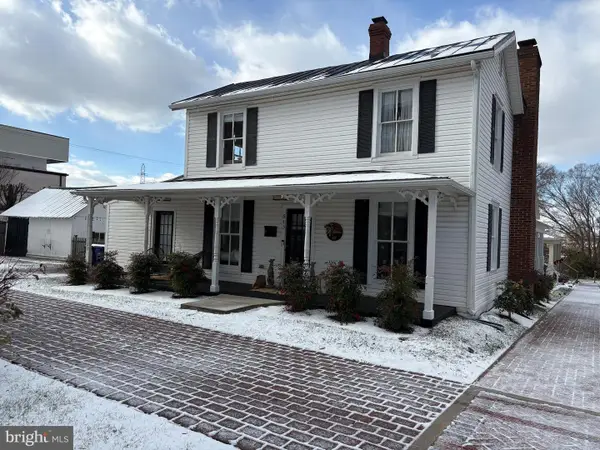 $925,000Coming Soon4 beds 3 baths
$925,000Coming Soon4 beds 3 baths645 Jefferson St, HERNDON, VA 20170
MLS# VAFX2282958Listed by: LONG & FOSTER REAL ESTATE, INC. 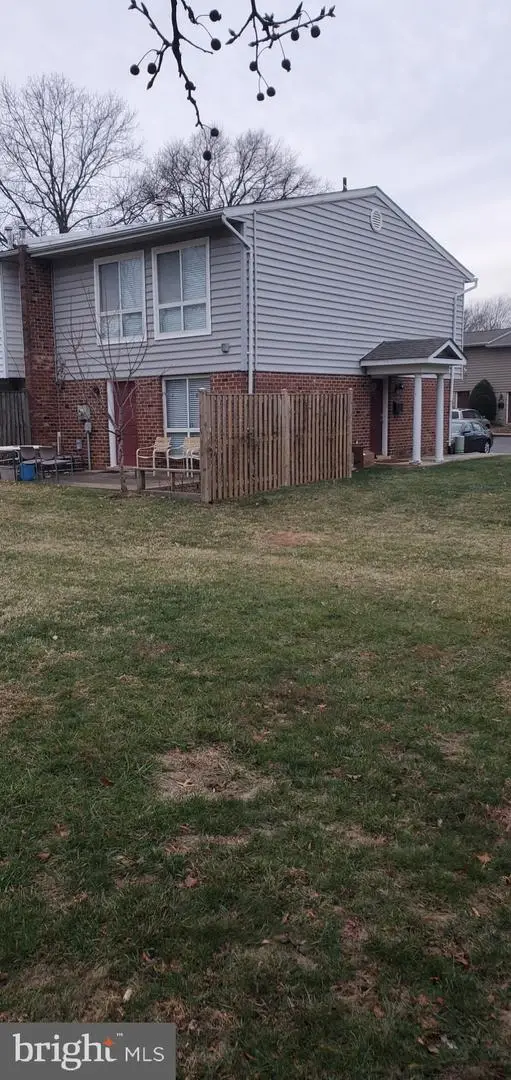 $390,000Active4 beds 2 baths1,360 sq. ft.
$390,000Active4 beds 2 baths1,360 sq. ft.2201 Gingell Pl, HERNDON, VA 20170
MLS# VAFX2282856Listed by: RE/MAX GALAXY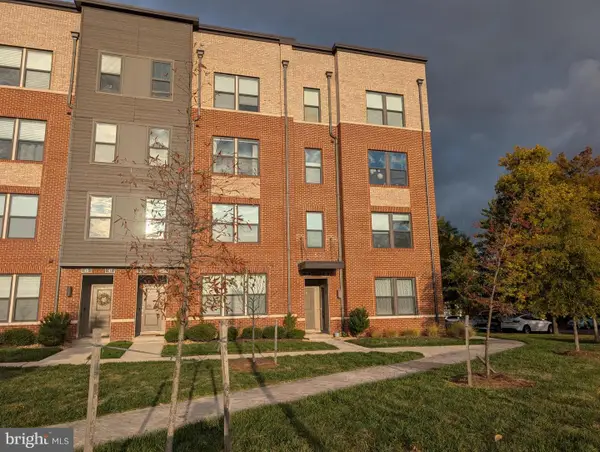 $625,000Active2 beds 3 baths1,524 sq. ft.
$625,000Active2 beds 3 baths1,524 sq. ft.55 Silverway Dr #48, HERNDON, VA 20170
MLS# VAFX2282922Listed by: LONG & FOSTER REAL ESTATE, INC.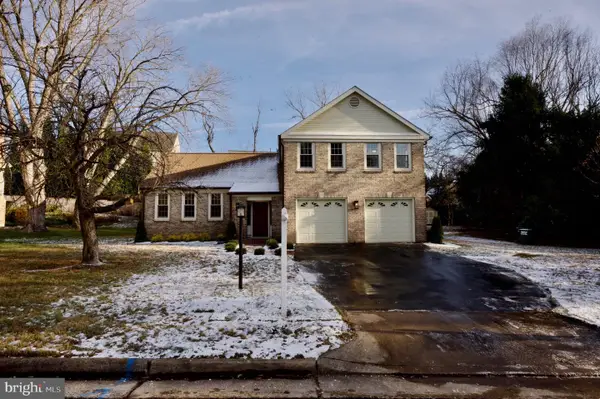 $984,500Pending4 beds 3 baths2,221 sq. ft.
$984,500Pending4 beds 3 baths2,221 sq. ft.12453 Wendell Holmes Rd, HERNDON, VA 20171
MLS# VAFX2282698Listed by: FAIRFAX REALTY OF TYSONS
