1716 Sadlers Wells Dr, Herndon, VA 20170
Local realty services provided by:ERA Liberty Realty
1716 Sadlers Wells Dr,Herndon, VA 20170
$625,000
- 4 Beds
- 3 Baths
- 1,866 sq. ft.
- Single family
- Pending
Listed by: julie nirschl
Office: long & foster real estate, inc.
MLS#:VAFX2279358
Source:BRIGHTMLS
Price summary
- Price:$625,000
- Price per sq. ft.:$334.94
- Monthly HOA dues:$36.33
About this home
Watch the Herndon Fireworks Show July 2026 from your front yard! Enjoy riding your bike to the W&OD Bike Trail? Then you found your new home! Instant equity in this home as it is listed well under market value for a quick sale. Kitchen and bathrooms need updating, carpet needs replacing and interior walls need paint. However, look at all the BIG TICKET items the sellers have completed for YOU! 2024: Refrigerator with ice maker, Dishwasher, Hot Water Heater, 2023: Gorgeous Vinyl Plank Floors on main level, Washing Machine, 2022: HVAC and Garage Door, 2017: WINDOWS, VINYL SIDING, ROOF, 2015: Outdoor Spigot (2) Valves. Lovely paver patio perfect for relaxing or entertaining. (2022) Driveway (2022)
This is a wonderful home that needs your cosmetic touch. Lovely corner lot across from the walking path to Clearview Elementary School. Community has a pool, tot lot, tennis court all included with a very reasonable fee of $436.00 per year!
Open House Sunday November 23rd 1-4PM. This is a $700,000 home selling at $625,000 if you are willing to do a little work yourselves.
Contact an agent
Home facts
- Year built:1974
- Listing ID #:VAFX2279358
- Added:50 day(s) ago
- Updated:January 07, 2026 at 08:54 AM
Rooms and interior
- Bedrooms:4
- Total bathrooms:3
- Full bathrooms:2
- Half bathrooms:1
- Living area:1,866 sq. ft.
Heating and cooling
- Cooling:Ceiling Fan(s), Central A/C
- Heating:Electric, Heat Pump(s)
Structure and exterior
- Roof:Architectural Shingle
- Year built:1974
- Building area:1,866 sq. ft.
- Lot area:0.2 Acres
Schools
- Elementary school:CLEARVIEW
Utilities
- Water:Public
- Sewer:Public Hook/Up Avail
Finances and disclosures
- Price:$625,000
- Price per sq. ft.:$334.94
- Tax amount:$6,948 (2025)
New listings near 1716 Sadlers Wells Dr
- Coming SoonOpen Sun, 12 to 2pm
 $485,000Coming Soon4 beds 2 baths
$485,000Coming Soon4 beds 2 baths13246 Coppermill Dr, HERNDON, VA 20171
MLS# VAFX2283826Listed by: SAMSON PROPERTIES - Coming Soon
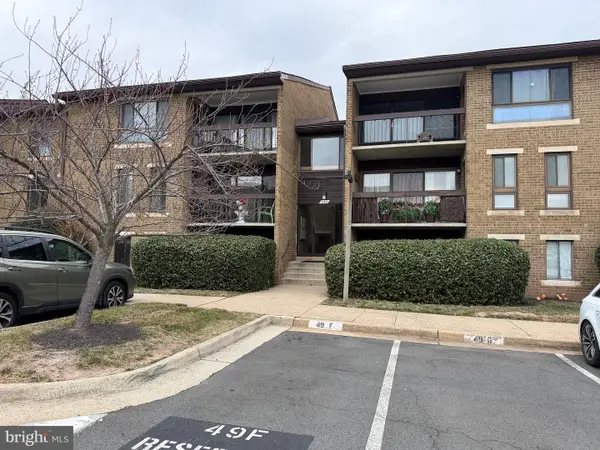 $322,000Coming Soon2 beds 2 baths
$322,000Coming Soon2 beds 2 baths549 Florida Ave #201, HERNDON, VA 20170
MLS# VAFX2283494Listed by: REDFIN CORPORATION  $430,000Pending3 beds 3 baths1,465 sq. ft.
$430,000Pending3 beds 3 baths1,465 sq. ft.13354 Feldman Pl, HERNDON, VA 20170
MLS# VAFX2284414Listed by: KELLER WILLIAMS REALTY/LEE BEAVER & ASSOC.- Coming SoonOpen Sat, 1 to 3pm
 $940,000Coming Soon4 beds 4 baths
$940,000Coming Soon4 beds 4 baths13252 Stone Heather Dr, HERNDON, VA 20171
MLS# VAFX2284140Listed by: WEICHERT, REALTORS - Coming Soon
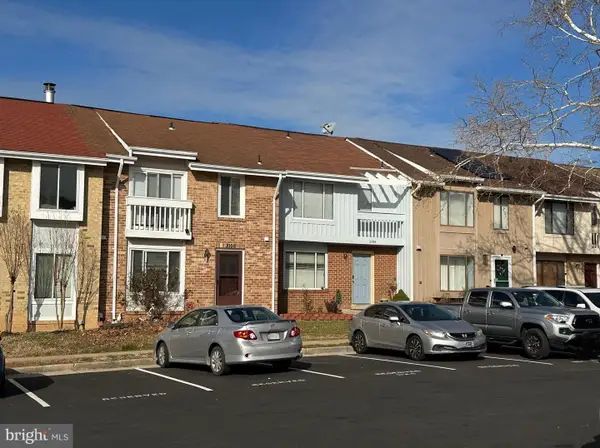 $495,000Coming Soon4 beds 3 baths
$495,000Coming Soon4 beds 3 baths2104 Berger Pl, HERNDON, VA 20170
MLS# VAFX2284032Listed by: SAMSON PROPERTIES - Coming SoonOpen Sun, 1 to 3pm
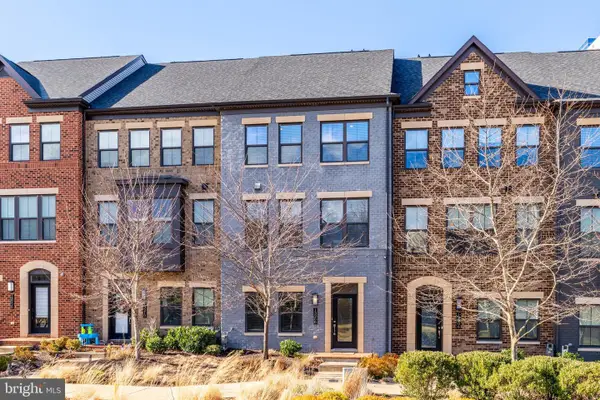 $815,000Coming Soon5 beds 5 baths
$815,000Coming Soon5 beds 5 baths13208 Woodland Park Rd, HERNDON, VA 20171
MLS# VAFX2282274Listed by: COMPASS - Coming SoonOpen Sat, 12 to 3pm
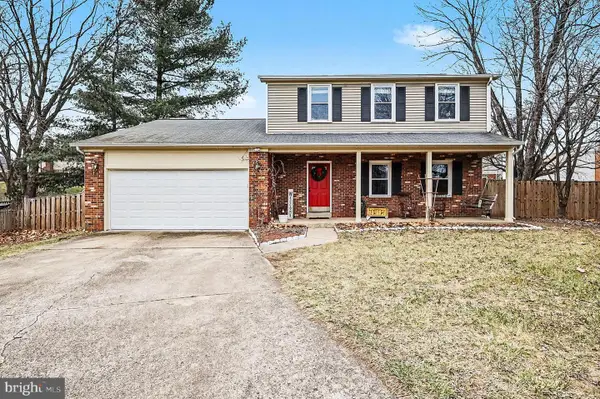 $659,000Coming Soon3 beds 3 baths
$659,000Coming Soon3 beds 3 baths12807 Lady Fairfax Cir, HERNDON, VA 20170
MLS# VAFX2283598Listed by: AT YOUR SERVICE REALTY - Coming Soon
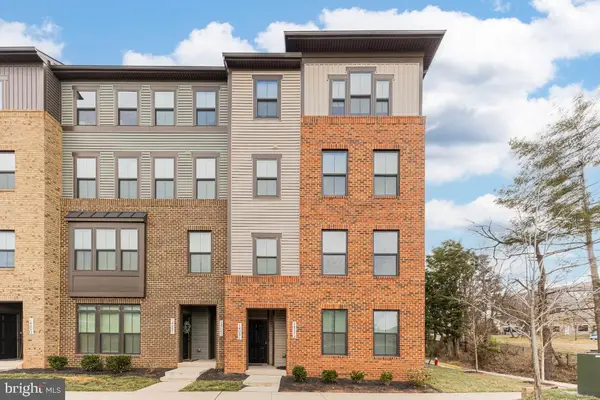 $599,999Coming Soon3 beds 3 baths
$599,999Coming Soon3 beds 3 baths14093 Sunrise Valley Dr, HERNDON, VA 20171
MLS# VAFX2283762Listed by: RE/MAX GALAXY 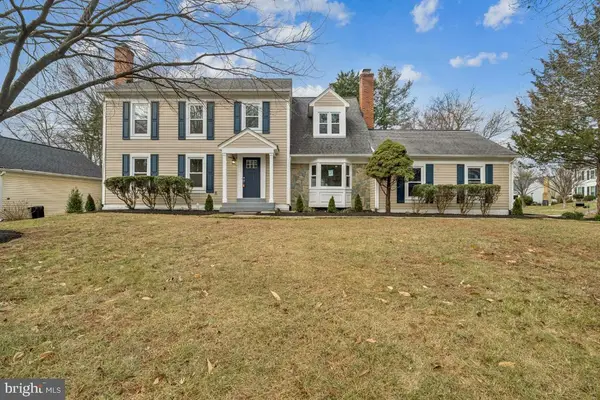 $999,990Pending4 beds 4 baths3,070 sq. ft.
$999,990Pending4 beds 4 baths3,070 sq. ft.13143 Fern Hollow Ct, HERNDON, VA 20171
MLS# VAFX2283668Listed by: RE/MAX GATEWAY, LLC- Coming Soon
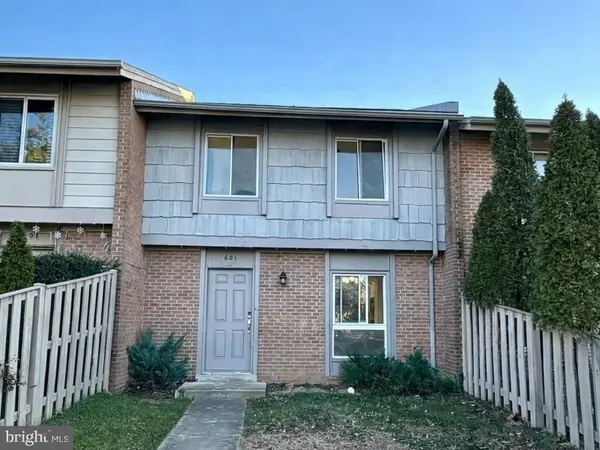 $464,900Coming Soon3 beds 3 baths
$464,900Coming Soon3 beds 3 baths601 Clearwater Ct, HERNDON, VA 20170
MLS# VAFX2283138Listed by: SAMSON PROPERTIES
