2546 James Maury Dr, Herndon, VA 20171
Local realty services provided by:ERA Reed Realty, Inc.
2546 James Maury Dr,Herndon, VA 20171
$605,000
- 3 Beds
- 4 Baths
- 1,890 sq. ft.
- Townhouse
- Pending
Listed by: wuilder e aguero
Office: fairfax realty select
MLS#:VAFX2263306
Source:BRIGHTMLS
Price summary
- Price:$605,000
- Price per sq. ft.:$320.11
- Monthly HOA dues:$112
About this home
Gorgeous 3-Story Colonial Townhome with over 1,800 square feet offering 3 Bedrooms with high Vaulted Ceilings, 3 Full Bathrooms, 1 Half Bath, 1-Car Garage, High Ceilings, NEW HVAC system on 12/04, NEW ROOF on 12/15, and Hardwood, Pergo and Luxury Vinyl Plank (LVP) floorings. The property is located in the pleasant McNair Farms West subdivision of Herndon, in the West Fairfax area. **The MAIN LEVEL features a spacious Living and Dining Room, a Half Bath, a gourmet eat-in Kitchen, and a Breakfast Room or Family Room with access to a private Deck. **The UPPER LEVEL features a lovely Primary Master Bedroom with a large walk-in Closet, a spacious Primary Master Bathroom (with a Soaking Tub, separate Shower and dual sinks), a full Hall Bathroom, and the 2nd and 3rd Bedrooms. **The LOWER LEVEL features a spacious Foyer, a versatile Recreation Room (Family Room or Au Pair Suite), a gas Fireplace, a Laundry Room, a Full Bathroom, and a walk-out to a peaceful Backyard. **The property had major upgrades/renovations in 2022 and 2025. Upgrades/renovations in 2022 included all 3.5 Bathrooms, the Kitchen: new Stainless Steel Appliances (Range Oven, Refrigerator, built-in Microwave, and Dishwasher), new Sink, new Faucet, new Granite Countertops, and new Carpet in the main level Recreation Room. The latest renovations in August 2025 included: new gas Range Oven, new Luxury Laminate Plank Floorings (Foyer, Kitchen and Breakfast/Family Room), new Carpets (Stairs to upper level-2, Hallway, and Primary Master Bedroom), the entire home painted, and the deck freshly painted and professionally maintained. **This splendid property is close to two Silver Line Subway Stations, major Shopping Malls, Entertainment venues, major Employers, less than ten minutes from Dulles International Airport, in a supreme location.
Contact an agent
Home facts
- Year built:1996
- Listing ID #:VAFX2263306
- Added:113 day(s) ago
- Updated:December 17, 2025 at 12:58 AM
Rooms and interior
- Bedrooms:3
- Total bathrooms:4
- Full bathrooms:3
- Half bathrooms:1
- Living area:1,890 sq. ft.
Heating and cooling
- Cooling:Central A/C, Programmable Thermostat
- Heating:Central, Natural Gas
Structure and exterior
- Roof:Composite, Shingle
- Year built:1996
- Building area:1,890 sq. ft.
- Lot area:0.04 Acres
Schools
- High school:WESTFIELD
- Middle school:CARSON
Utilities
- Water:Public
- Sewer:Public Septic, Public Sewer
Finances and disclosures
- Price:$605,000
- Price per sq. ft.:$320.11
- Tax amount:$6,412 (2025)
New listings near 2546 James Maury Dr
- New
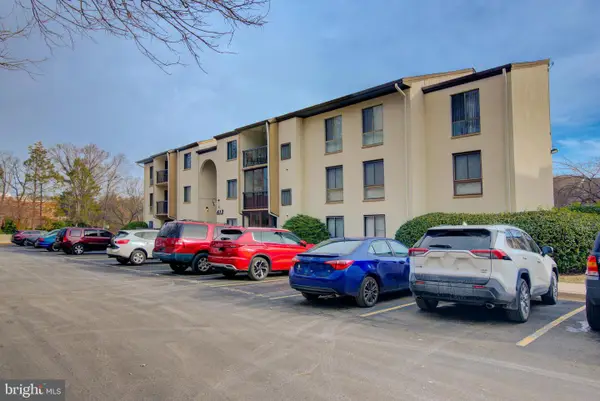 $175,000Active1 beds 1 baths854 sq. ft.
$175,000Active1 beds 1 baths854 sq. ft.613 Center St #t2, HERNDON, VA 20170
MLS# VAFX2282680Listed by: KELLER WILLIAMS REALTY - New
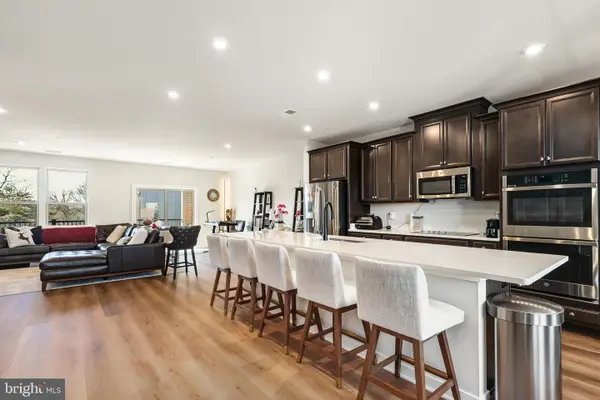 $654,900Active3 beds 3 baths2,320 sq. ft.
$654,900Active3 beds 3 baths2,320 sq. ft.13508 Innovation Station Loop #3b, HERNDON, VA 20171
MLS# VAFX2282188Listed by: REDFIN CORPORATION 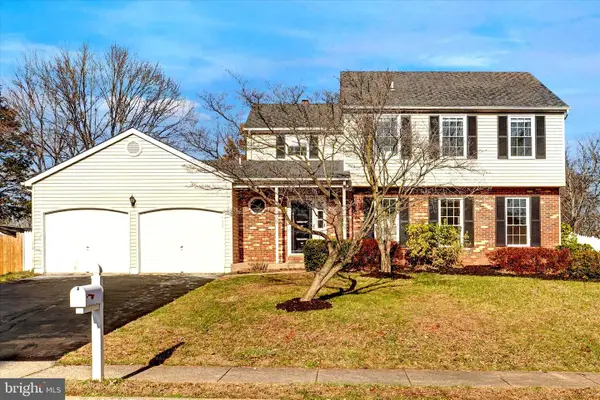 $745,000Pending5 beds 4 baths1,842 sq. ft.
$745,000Pending5 beds 4 baths1,842 sq. ft.1324 Rock Chapel Rd, HERNDON, VA 20170
MLS# VAFX2281460Listed by: LONG & FOSTER REAL ESTATE, INC.- Open Sun, 2 to 4pmNew
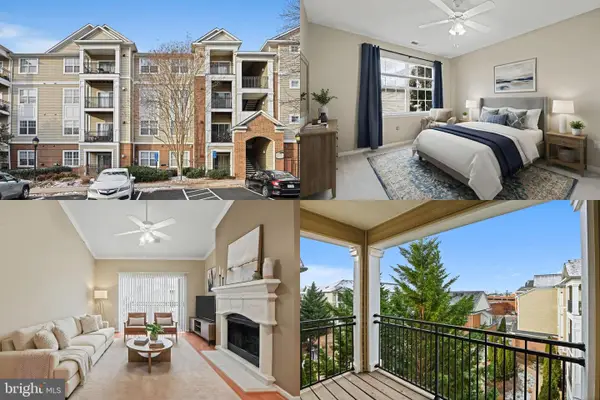 $400,000Active2 beds 2 baths1,136 sq. ft.
$400,000Active2 beds 2 baths1,136 sq. ft.12956 Centre Park Cir #410, HERNDON, VA 20171
MLS# VAFX2282076Listed by: KELLER WILLIAMS REALTY 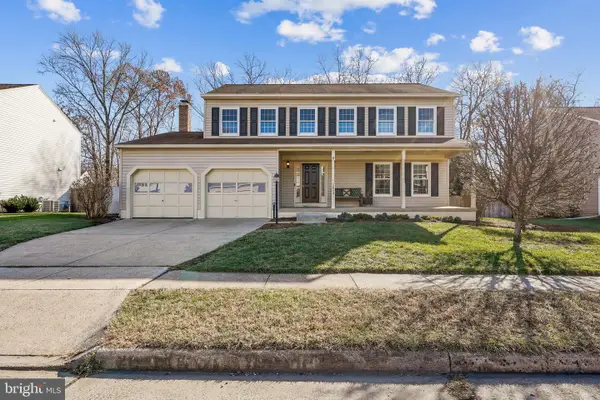 $869,900Pending4 beds 3 baths2,576 sq. ft.
$869,900Pending4 beds 3 baths2,576 sq. ft.2619 New Banner Ln, HERNDON, VA 20171
MLS# VAFX2281352Listed by: LONG & FOSTER REAL ESTATE, INC.- New
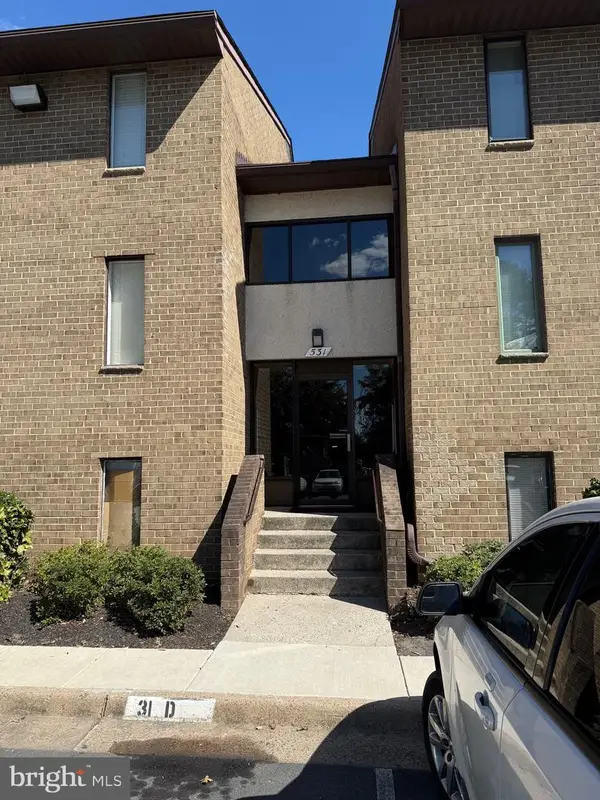 $325,000Active2 beds 2 baths1,351 sq. ft.
$325,000Active2 beds 2 baths1,351 sq. ft.531 Florida Ave #104, HERNDON, VA 20170
MLS# VAFX2281718Listed by: TUNELL REALTY, LLC 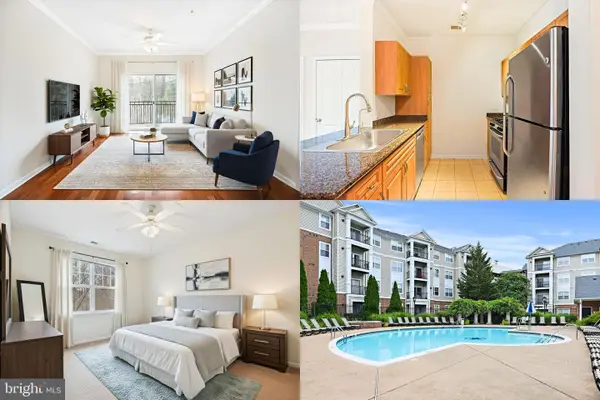 $360,000Pending2 beds 2 baths1,031 sq. ft.
$360,000Pending2 beds 2 baths1,031 sq. ft.12953 Centre Park Cir #218, HERNDON, VA 20171
MLS# VAFX2281396Listed by: KELLER WILLIAMS REALTY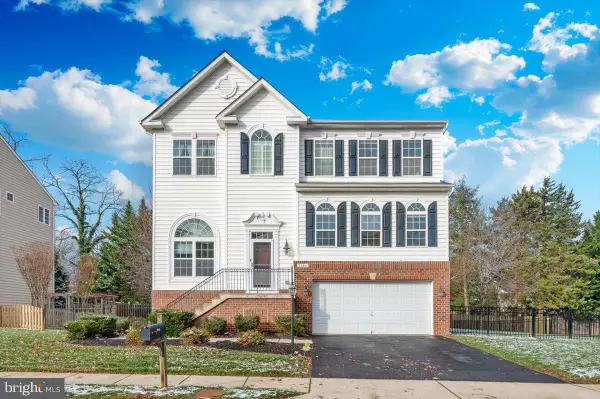 $1,025,000Active4 beds 5 baths3,654 sq. ft.
$1,025,000Active4 beds 5 baths3,654 sq. ft.1686 Winterwood Ct, HERNDON, VA 20170
MLS# VAFX2281766Listed by: SAMSON PROPERTIES- Open Sat, 1 to 4pm
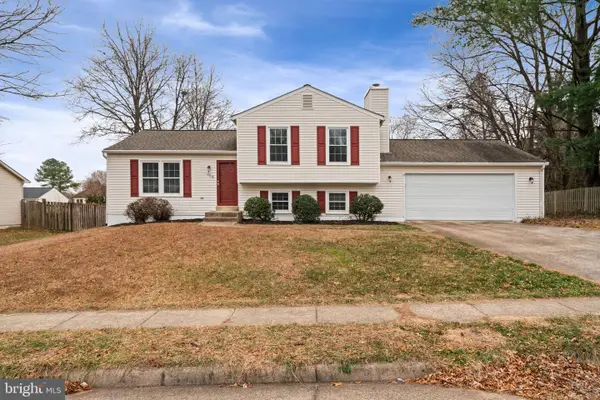 $689,000Active3 beds 3 baths1,080 sq. ft.
$689,000Active3 beds 3 baths1,080 sq. ft.12819 Fantasia Dr, HERNDON, VA 20170
MLS# VAFX2281732Listed by: MID ATLANTIC REAL ESTATE PROFESSIONALS, LLC. - Coming SoonOpen Sat, 1 to 3pm
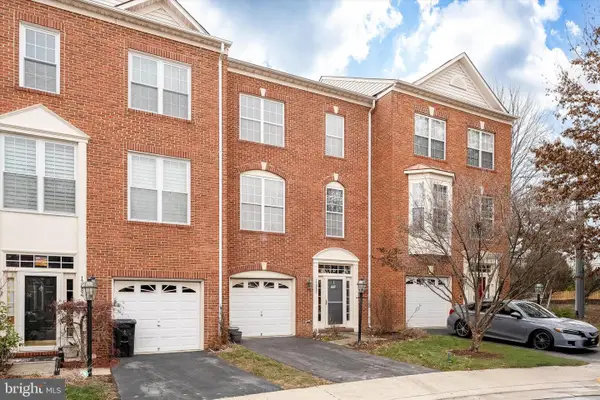 $735,000Coming Soon3 beds 4 baths
$735,000Coming Soon3 beds 4 baths13082 Park Crescent Cir, HERNDON, VA 20171
MLS# VAFX2281656Listed by: EXP REALTY, LLC
