2619 John Milton Dr, HERNDON, VA 20171
Local realty services provided by:ERA Central Realty Group
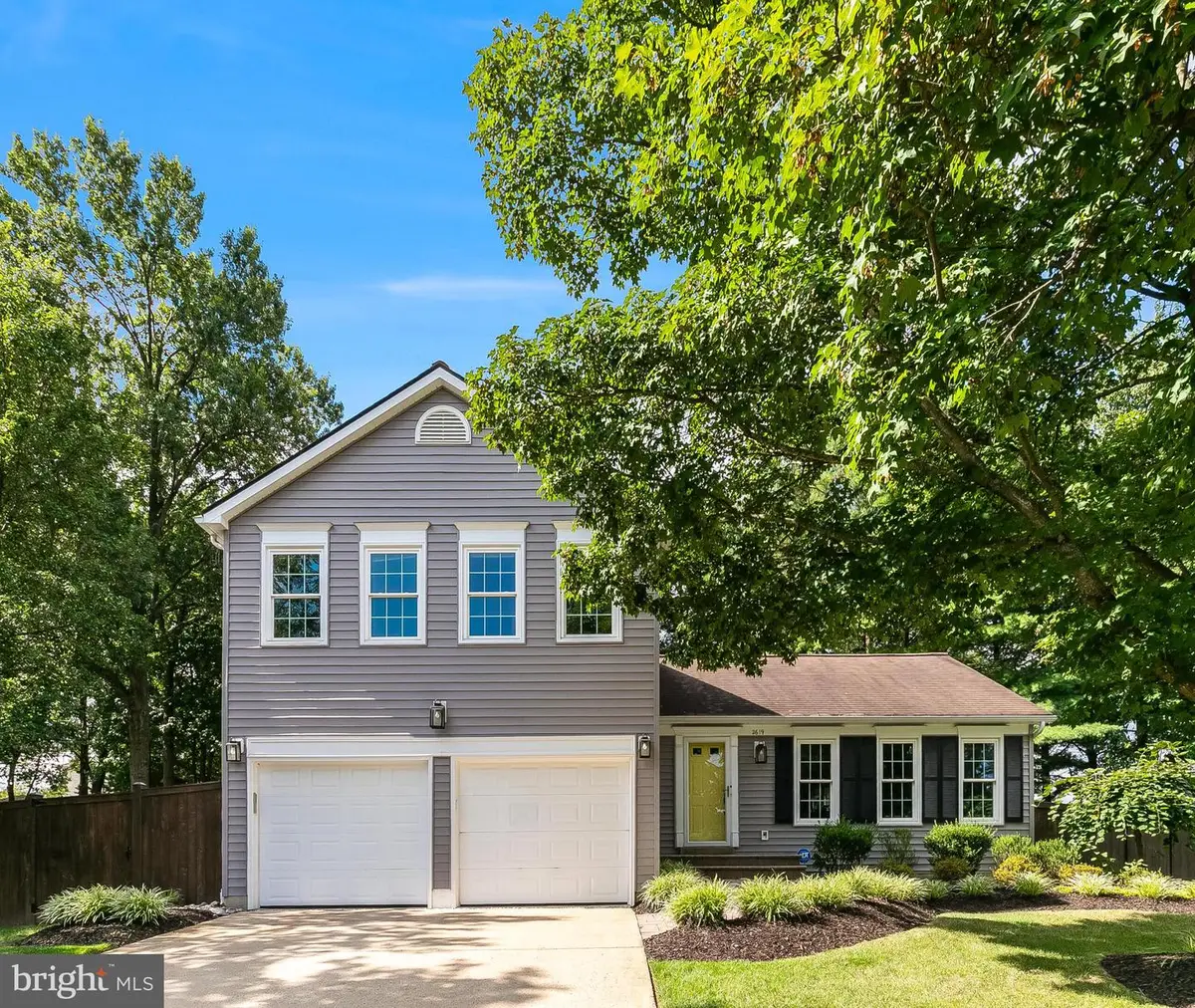
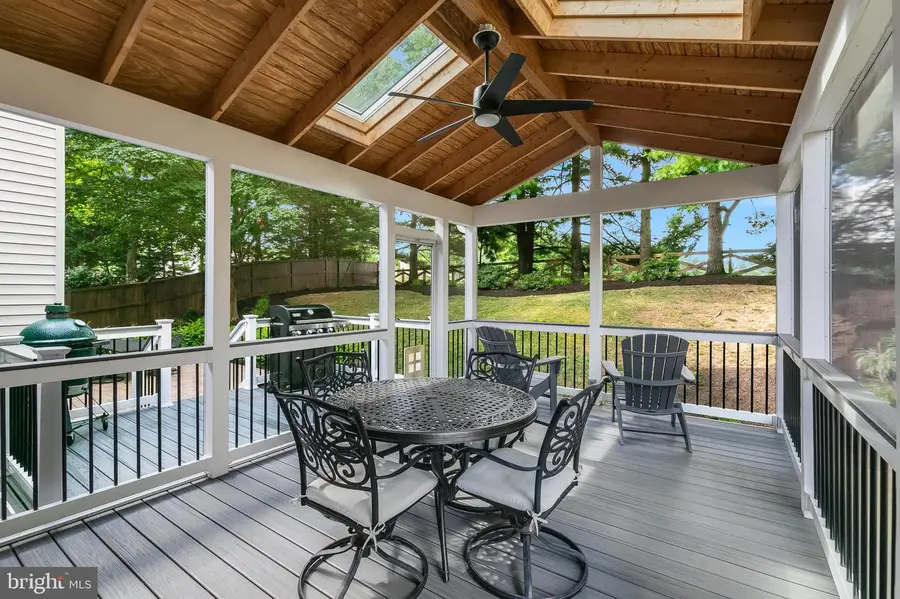
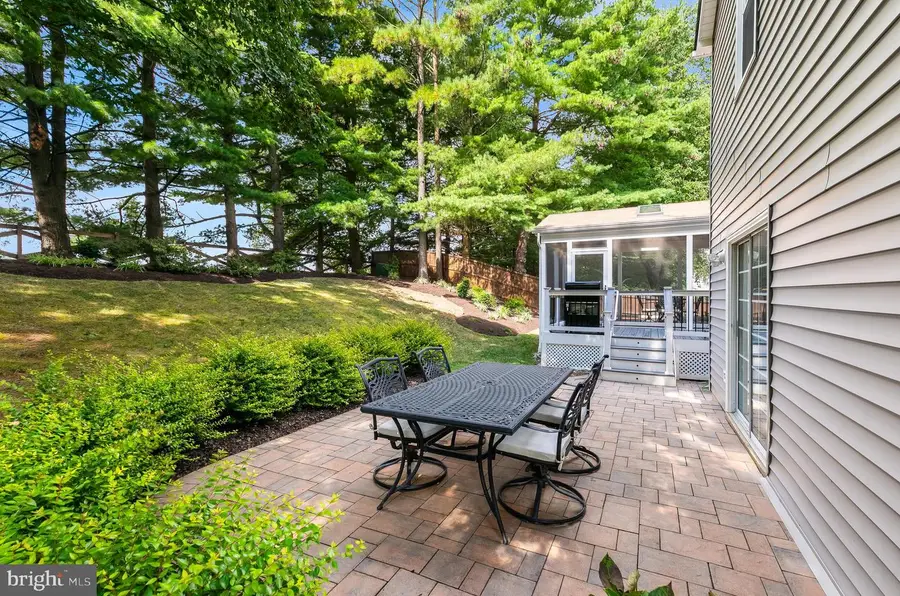
2619 John Milton Dr,HERNDON, VA 20171
$829,990
- 4 Beds
- 4 Baths
- - sq. ft.
- Single family
- Coming Soon
Upcoming open houses
- Sat, Aug 3001:00 pm - 03:00 pm
Listed by:meredith k reidy
Office:century 21 new millennium
MLS#:VAFX2263256
Source:BRIGHTMLS
Price summary
- Price:$829,990
- Monthly HOA dues:$50
About this home
Welcome to 2619 John Milton Drive, where modern updates meet timeless comfort in the sought-after Fox Mill Estates - a community perfectly positioned at the crossroads of Herndon, Oak Hill, and Reston. This beautifully updated home offers not only inviting living spaces but also thoughtful details that make everyday life easier and more enjoyable.
Inside, the main level shines with refinished hardwood floors (2023) that flow seamlessly through the foyer, kitchen, living room, and dining room. The dining area opens directly to a stunning screened porch, added in 2020, creating an effortless connection between indoor and outdoor living. The porch leads to a spacious deck, paver patio, and fully fenced backyard, ideal for both entertaining and quiet evenings at home.
The kitchen was refreshed in 2023 with newly painted cabinetry, sleek quartzite countertops, and a stylish backsplash, all designed to elevate everyday cooking. Adjacent to the kitchen, the family room features new hardwood floors, a wood-burning fireplace, and easy access to the backyard. A renovated powder room (2023) completes the main level.
Upstairs, the primary suite offers a private retreat with a fully renovated bathroom (2024) featuring a new vanity, flooring, and tiled tub/shower. Three additional bedrooms share a recently updated hall bath. On the lower level, a large recreation space with brand-new carpet (2023) provides flexibility for a media room, playroom, or home gym, along with an additional guest or au-pair suite and full bath. This level also includes a dedicated storage room, ensuring space for organization without compromising living areas.
Additional highlights include a spacious two-car garage with room for vehicles and storage, a new HVAC system (2023), new fencing (2023), fresh interior paint in key spaces (2025), and power-washed exterior (2025), all of which deliver a true move-in ready experience.
The Fox Mill Estates neighborhood enhances daily living with tennis courts, tot lots, walking and biking trails, and a community pool. Everyday conveniences are just minutes away: grocery stores, restaurants, and a commuter lot are within walking distance, while Metro’s Silver Line, Reston Town Center, and Dulles Airport are all nearby.
A rare combination of updates, location, and community amenities, this home is more than just a place to live - it’s an opportunity to enjoy the best of Northern Virginia living in a setting that feels both welcoming and enduring.
Contact an agent
Home facts
- Year built:1985
- Listing Id #:VAFX2263256
- Added:1 day(s) ago
- Updated:August 24, 2025 at 05:34 AM
Rooms and interior
- Bedrooms:4
- Total bathrooms:4
- Full bathrooms:3
- Half bathrooms:1
Heating and cooling
- Cooling:Central A/C
- Heating:Electric, Heat Pump(s)
Structure and exterior
- Year built:1985
Schools
- High school:SOUTH LAKES
- Middle school:CARSON
- Elementary school:FOX MILL
Utilities
- Water:Public
- Sewer:Public Sewer
Finances and disclosures
- Price:$829,990
- Tax amount:$8,640 (2025)
New listings near 2619 John Milton Dr
- New
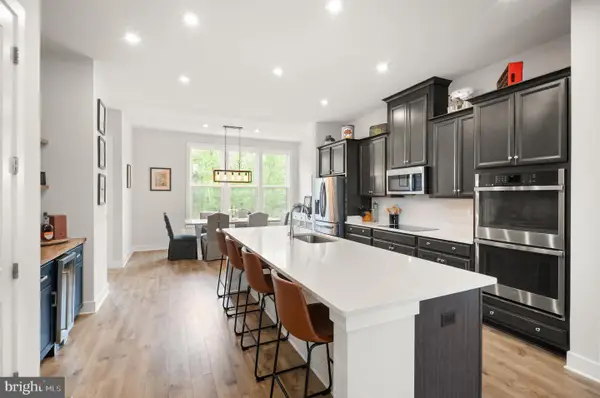 $799,000Active3 beds 4 baths2,101 sq. ft.
$799,000Active3 beds 4 baths2,101 sq. ft.2495 Liberty Loop, HERNDON, VA 20171
MLS# VAFX2263242Listed by: PEARSON SMITH REALTY, LLC - Coming Soon
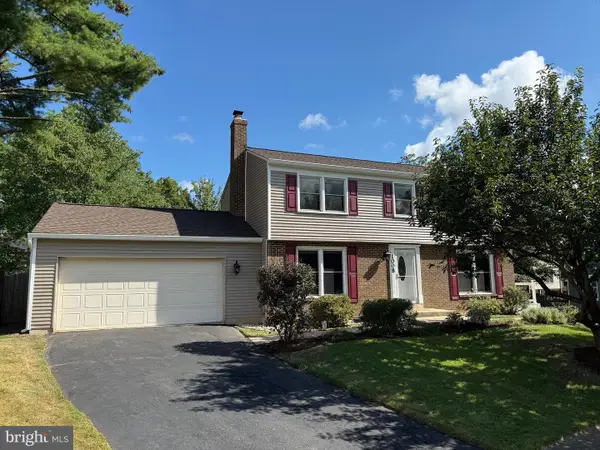 $789,000Coming Soon5 beds 4 baths
$789,000Coming Soon5 beds 4 baths1008 Windcroft Glen Ct, HERNDON, VA 20170
MLS# VAFX2263300Listed by: CENTURY 21 NEW MILLENNIUM - Open Sat, 2 to 4pmNew
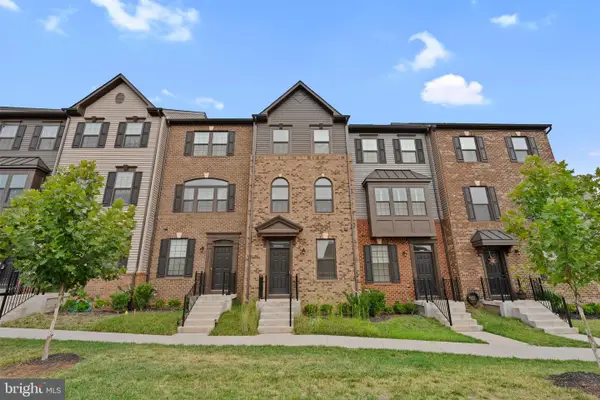 $650,000Active4 beds 4 baths1,648 sq. ft.
$650,000Active4 beds 4 baths1,648 sq. ft.14016 Sunrise Valley Dr, HERNDON, VA 20171
MLS# VAFX2259708Listed by: REAL BROKER, LLC - Coming Soon
 $799,000Coming Soon4 beds 3 baths
$799,000Coming Soon4 beds 3 baths603 3rd St, HERNDON, VA 20170
MLS# VAFX2262408Listed by: SAMSON PROPERTIES - New
 $625,000Active3 beds 3 baths1,633 sq. ft.
$625,000Active3 beds 3 baths1,633 sq. ft.2254 Woodland Gap Ter, HERNDON, VA 20171
MLS# VAFX2262546Listed by: CENTURY 21 NEW MILLENNIUM - New
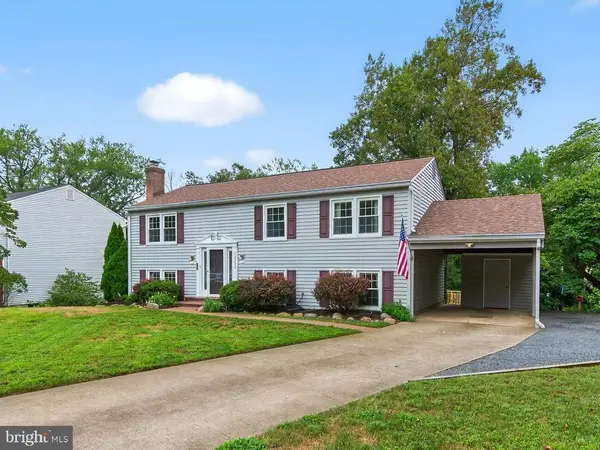 $725,000Active5 beds 3 baths2,332 sq. ft.
$725,000Active5 beds 3 baths2,332 sq. ft.12732 Bradwell Rd, HERNDON, VA 20171
MLS# VAFX2262598Listed by: SAMSON PROPERTIES - Coming SoonOpen Sat, 12 to 3pm
 $799,900Coming Soon3 beds 3 baths
$799,900Coming Soon3 beds 3 baths13250 Stone Heather, HERNDON, VA 20171
MLS# VAFX2262004Listed by: CENTURY 21 NEW MILLENNIUM - Coming Soon
 $475,000Coming Soon4 beds 3 baths
$475,000Coming Soon4 beds 3 baths2100 Berger Pl, HERNDON, VA 20170
MLS# VAFX2261310Listed by: EXP REALTY, LLC - New
 $699,000Active4 beds 2 baths2,136 sq. ft.
$699,000Active4 beds 2 baths2,136 sq. ft.12703 Carlsbad Ct, HERNDON, VA 20171
MLS# VAFX2262880Listed by: REAL BROKER, LLC

