2629 New Banner Ln, Herndon, VA 20171
Local realty services provided by:ERA Liberty Realty
2629 New Banner Ln,Herndon, VA 20171
$850,000
- 4 Beds
- 3 Baths
- 2,482 sq. ft.
- Single family
- Pending
Listed by: debra frank
Office: samson properties
MLS#:VAFX2278736
Source:BRIGHTMLS
Price summary
- Price:$850,000
- Price per sq. ft.:$342.47
- Monthly HOA dues:$21.67
About this home
Beautifully updated 4 BR, 2.5 BA Colonial in sought-after Monterey Estates! Features real hardwood floors (2025) on main and upper levels, separate living, dining, and family rooms, updated kitchen, and fully renovated baths (2022). Finished basement with new carpet (2025). Enjoy the deck off the family room overlooking a large yard with gazebo—perfect for entertaining. Recent updates include paint, sliding glass door, and hardwood floors (2025), sprinkler system and landscaping (2024), HVAC, refrigerator, dishwasher, and garage doors (2020), and kitchen, roof, and windows (2015).
The home is ideally situated near major commuter routes (Toll Road, 28, Fairfax County Parkway), Dulles Airport and the Silver Line Metro. There is an abundance of dining establishments nearby, as well as plenty of shopping, and parks and recreation to enjoy.
FLOOR PLANS IN DOCUMENTS. Move-in ready and meticulously maintained!
Contact an agent
Home facts
- Year built:1985
- Listing ID #:VAFX2278736
- Added:49 day(s) ago
- Updated:December 31, 2025 at 08:44 AM
Rooms and interior
- Bedrooms:4
- Total bathrooms:3
- Full bathrooms:3
- Living area:2,482 sq. ft.
Heating and cooling
- Cooling:Central A/C
- Heating:Heat Pump(s)
Structure and exterior
- Roof:Architectural Shingle
- Year built:1985
- Building area:2,482 sq. ft.
- Lot area:0.29 Acres
Schools
- High school:SOUTH LAKES
- Elementary school:FOX MILL
Utilities
- Water:Public
- Sewer:Public Sewer
Finances and disclosures
- Price:$850,000
- Price per sq. ft.:$342.47
- Tax amount:$8,412 (2025)
New listings near 2629 New Banner Ln
- Coming Soon
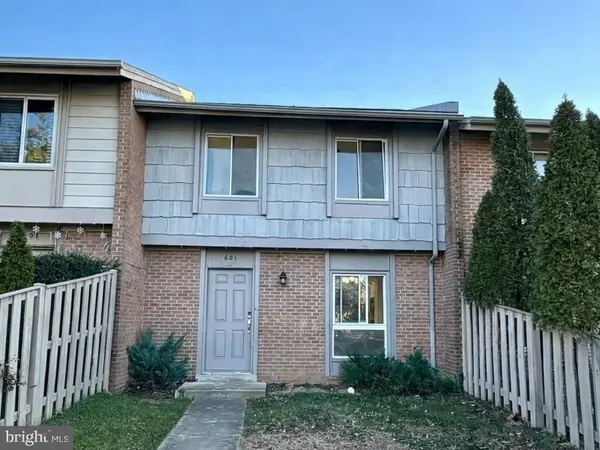 $464,900Coming Soon3 beds 3 baths
$464,900Coming Soon3 beds 3 baths601 Clearwater Ct, HERNDON, VA 20170
MLS# VAFX2283138Listed by: SAMSON PROPERTIES - New
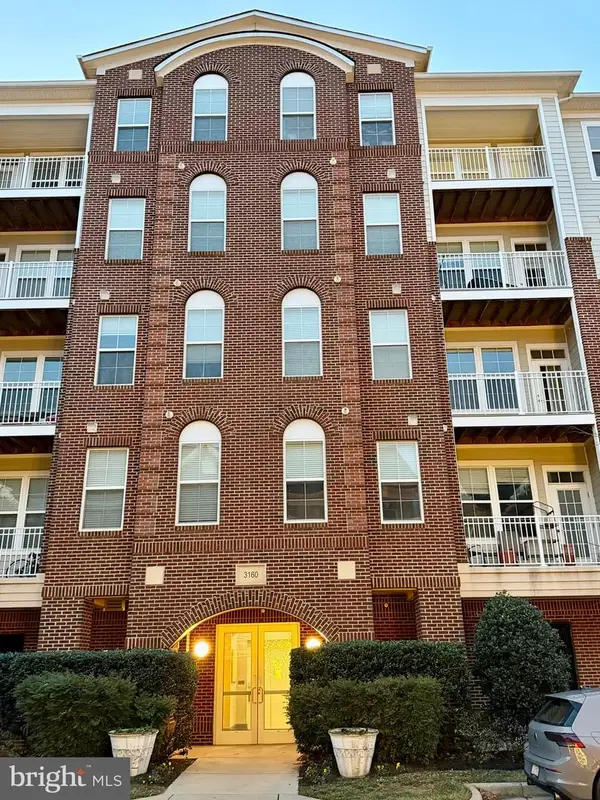 $429,000Active2 beds 2 baths1,148 sq. ft.
$429,000Active2 beds 2 baths1,148 sq. ft.3160 John Glenn St #505, HERNDON, VA 20171
MLS# VAFX2283422Listed by: MARAM REALTY, LLC - Coming SoonOpen Sat, 1 to 3pm
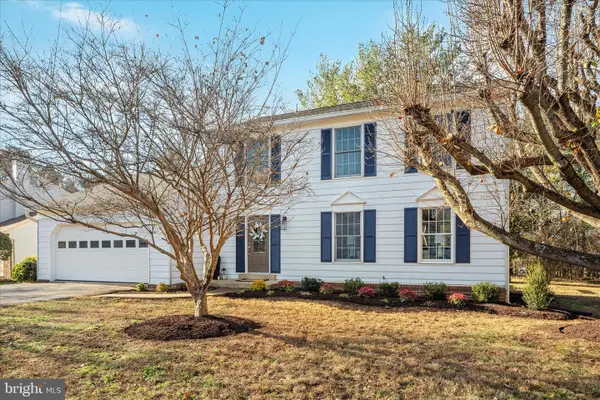 $919,000Coming Soon4 beds 4 baths
$919,000Coming Soon4 beds 4 baths13170 Autumn Hill Ln, HERNDON, VA 20171
MLS# VAFX2281426Listed by: LONG & FOSTER REAL ESTATE, INC. - Coming Soon
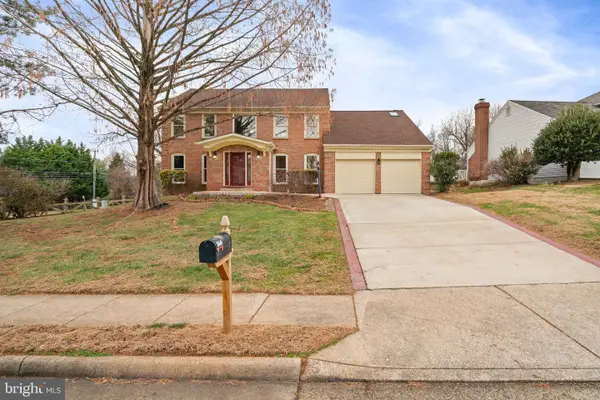 $1,299,999Coming Soon5 beds 6 baths
$1,299,999Coming Soon5 beds 6 baths13142 New Parkland Dr, HERNDON, VA 20171
MLS# VAFX2281088Listed by: PEARSON SMITH REALTY, LLC - New
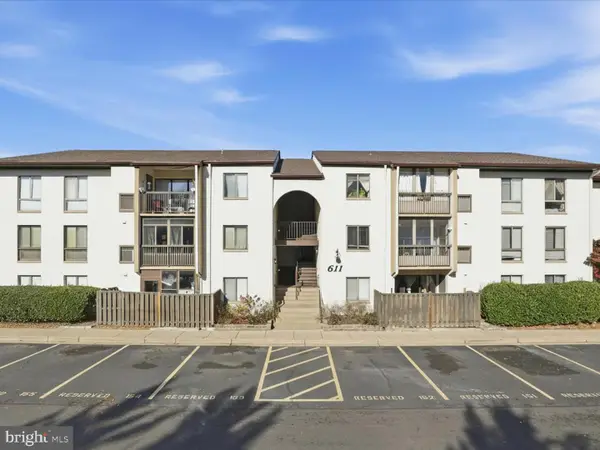 $360,000Active2 beds 2 baths1,246 sq. ft.
$360,000Active2 beds 2 baths1,246 sq. ft.611 Center St #104, HERNDON, VA 20170
MLS# VAFX2283340Listed by: REALTY ONE GROUP CAPITAL - Coming Soon
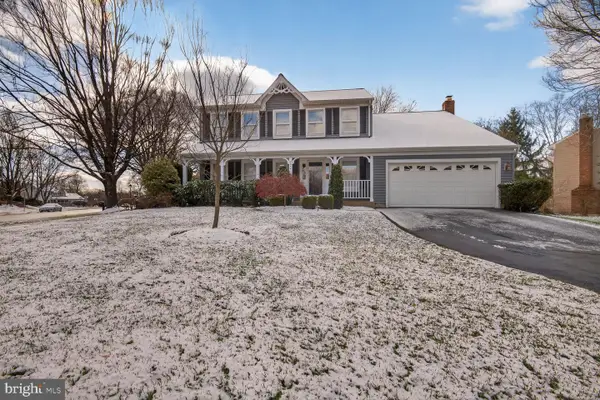 $1,049,900Coming Soon4 beds 4 baths
$1,049,900Coming Soon4 beds 4 baths3314 Tuckaway Ct, HERNDON, VA 20171
MLS# VAFX2283098Listed by: SAMSON PROPERTIES - Coming Soon
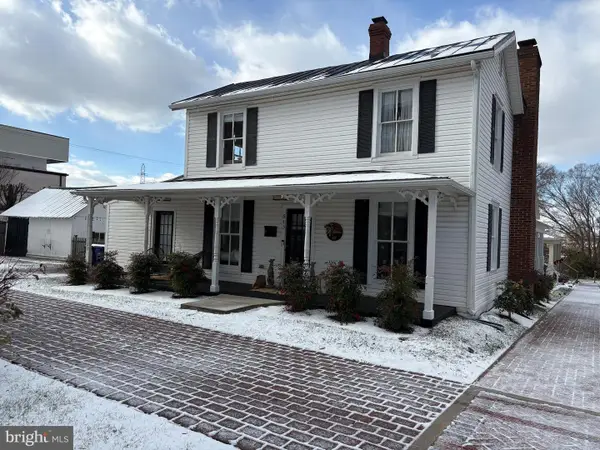 $925,000Coming Soon4 beds 3 baths
$925,000Coming Soon4 beds 3 baths645 Jefferson St, HERNDON, VA 20170
MLS# VAFX2282958Listed by: LONG & FOSTER REAL ESTATE, INC. 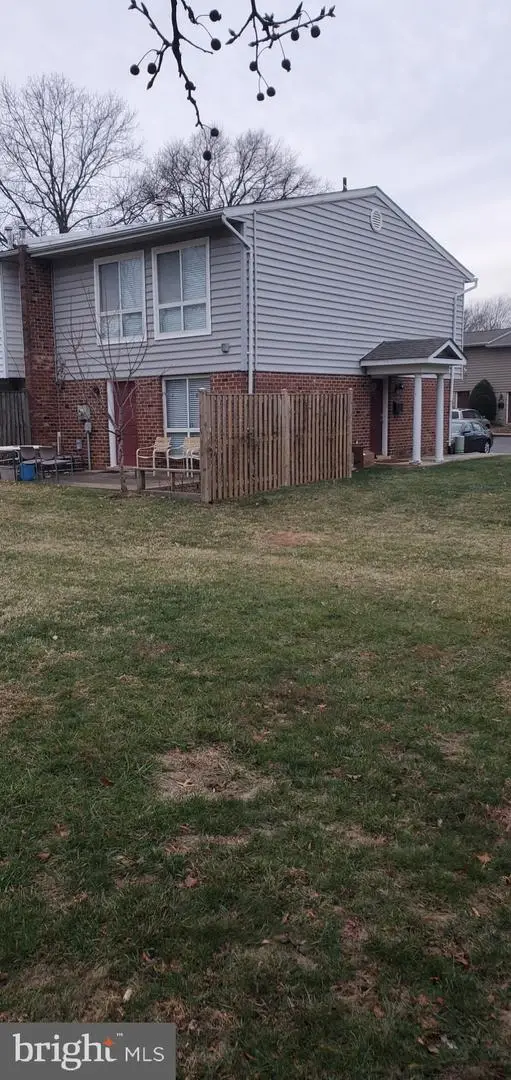 $390,000Active4 beds 2 baths1,360 sq. ft.
$390,000Active4 beds 2 baths1,360 sq. ft.2201 Gingell Pl, HERNDON, VA 20170
MLS# VAFX2282856Listed by: RE/MAX GALAXY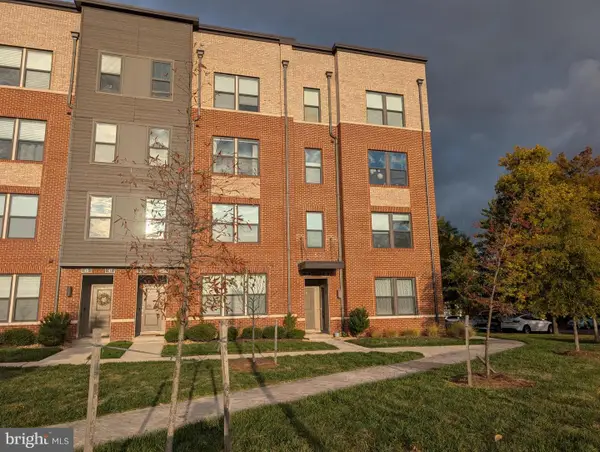 $625,000Active2 beds 3 baths1,524 sq. ft.
$625,000Active2 beds 3 baths1,524 sq. ft.55 Silverway Dr #48, HERNDON, VA 20170
MLS# VAFX2282922Listed by: LONG & FOSTER REAL ESTATE, INC.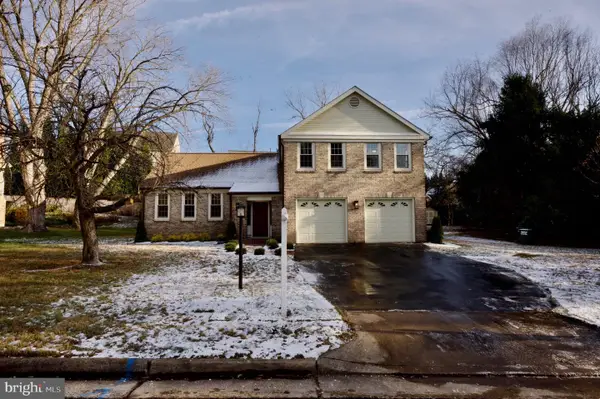 $984,500Pending4 beds 3 baths2,221 sq. ft.
$984,500Pending4 beds 3 baths2,221 sq. ft.12453 Wendell Holmes Rd, HERNDON, VA 20171
MLS# VAFX2282698Listed by: FAIRFAX REALTY OF TYSONS
