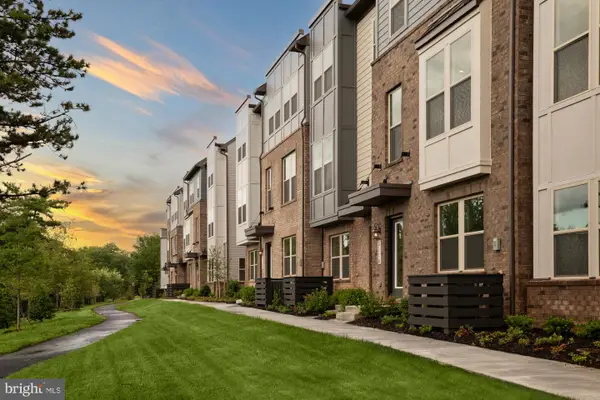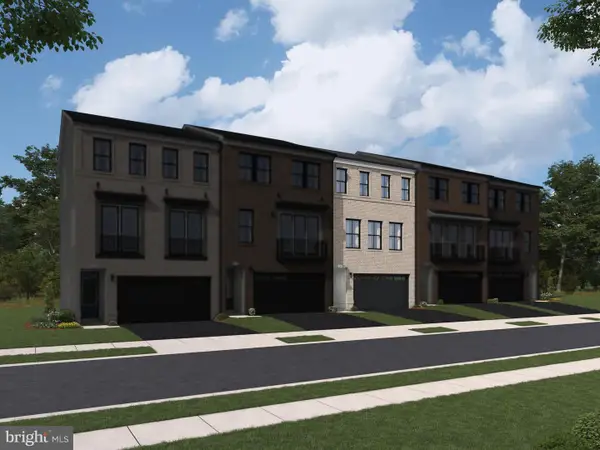2646 Velocity Rd, Herndon, VA 20171
Local realty services provided by:ERA Martin Associates
Listed by:blake davenport
Office:ttr sotheby's international realty
MLS#:VAFX2264950
Source:BRIGHTMLS
Price summary
- Price:$679,900
- Price per sq. ft.:$353.38
- Monthly HOA dues:$147
About this home
Welcome to The Rise at Foster’s Glenn. This light-filled, four-level townhome offers the perfect blend of modern style and functional design in one of Herndon’s most desirable communities. Built in 2021, this 3-bedroom, 4.5-bath home delivers flexible living with elevated finishes throughout. The entry level features a private bedroom with en-suite bath, ideal for guests or a tucked-away workspace. Upstairs, the open-concept kitchen is the heart of the home, with quartz countertops, stainless steel appliances, and a large island that flows into the sunlit living and dining areas. Step outside to a private deck for fresh air or easy entertaining. The third level includes a spacious primary suite with a double vanity and walk-in shower, plus a separate flex space perfect for a home office or reading nook. The top floor offers a private suite with its own full bath and walk-in closet. Complete with a one-car garage, driveway parking, and a convenient location near Metro, Dulles Airport, and commuter routes, The Rise at Foster’s Glenn is where light, layout, and location come together.
Contact an agent
Home facts
- Year built:2021
- Listing ID #:VAFX2264950
- Added:108 day(s) ago
- Updated:November 01, 2025 at 07:28 AM
Rooms and interior
- Bedrooms:3
- Total bathrooms:4
- Full bathrooms:4
- Living area:1,924 sq. ft.
Heating and cooling
- Cooling:Central A/C
- Heating:Forced Air, Natural Gas
Structure and exterior
- Year built:2021
- Building area:1,924 sq. ft.
- Lot area:0.03 Acres
Utilities
- Water:Public
- Sewer:Public Sewer
Finances and disclosures
- Price:$679,900
- Price per sq. ft.:$353.38
- Tax amount:$7,283 (2025)
New listings near 2646 Velocity Rd
- Open Sat, 10am to 5pmNew
 $707,990Active4 beds 4 baths1,957 sq. ft.
$707,990Active4 beds 4 baths1,957 sq. ft.13166 Arches Rd, HERNDON, VA 20170
MLS# VAFX2277308Listed by: SM BROKERAGE, LLC - Open Sat, 10am to 5pmNew
 $704,990Active3 beds 4 baths1,962 sq. ft.
$704,990Active3 beds 4 baths1,962 sq. ft.13162 Arches Rd, HERNDON, VA 20170
MLS# VAFX2277310Listed by: SM BROKERAGE, LLC - Open Sat, 10am to 5pmNew
 $714,990Active3 beds 4 baths2,106 sq. ft.
$714,990Active3 beds 4 baths2,106 sq. ft.13164 Arches Rd, HERNDON, VA 20170
MLS# VAFX2277316Listed by: SM BROKERAGE, LLC - Coming SoonOpen Sat, 1 to 3pm
 $589,000Coming Soon2 beds 2 baths
$589,000Coming Soon2 beds 2 baths12850 Mosaic Park Way #2-a, HERNDON, VA 20171
MLS# VAFX2275904Listed by: SAMSON PROPERTIES - Coming SoonOpen Sat, 12 to 2pm
 $710,000Coming Soon4 beds 4 baths
$710,000Coming Soon4 beds 4 baths13133 Park Crescent Cir, HERNDON, VA 20171
MLS# VAFX2276720Listed by: COLDWELL BANKER REALTY - New
 $1,125,000Active4 beds 4 baths4,529 sq. ft.
$1,125,000Active4 beds 4 baths4,529 sq. ft.13127 Frog Hollow Ct, HERNDON, VA 20171
MLS# VAFX2276222Listed by: REDFIN CORPORATION - New
 $915,380Active3 beds 4 baths2,701 sq. ft.
$915,380Active3 beds 4 baths2,701 sq. ft.13730 Aviation Pl, HERNDON, VA 20171
MLS# VAFX2276998Listed by: PEARSON SMITH REALTY, LLC - New
 $880,130Active3 beds 4 baths2,721 sq. ft.
$880,130Active3 beds 4 baths2,721 sq. ft.13734 Aviation Pl, HERNDON, VA 20171
MLS# VAFX2276984Listed by: PEARSON SMITH REALTY, LLC - Coming Soon
 $425,000Coming Soon3 beds 3 baths
$425,000Coming Soon3 beds 3 baths13345 Feldman Pl, HERNDON, VA 20170
MLS# VAFX2273378Listed by: SAMSON PROPERTIES - New
 $334,900Active2 beds 2 baths1,351 sq. ft.
$334,900Active2 beds 2 baths1,351 sq. ft.565 Florida Ave #201, HERNDON, VA 20170
MLS# VAFX2276758Listed by: FAIRFAX REALTY
