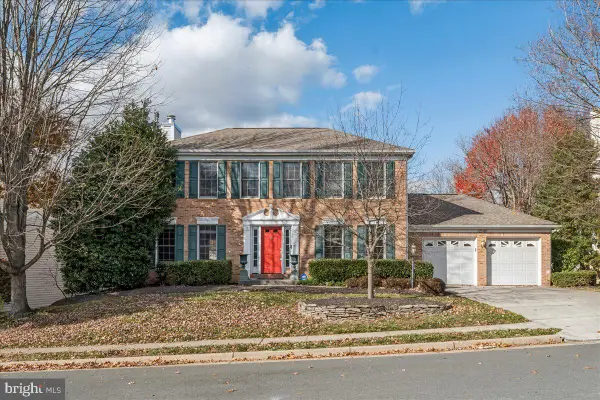2657 Chiswell Pl, Herndon, VA 20171
Local realty services provided by:ERA Central Realty Group
2657 Chiswell Pl,Herndon, VA 20171
$960,000
- 5 Beds
- 3 Baths
- 3,530 sq. ft.
- Single family
- Pending
Listed by: nicole marie francis
Office: samson properties
MLS#:VAFX2266432
Source:BRIGHTMLS
Price summary
- Price:$960,000
- Price per sq. ft.:$271.95
- Monthly HOA dues:$18.75
About this home
Back on the market. No fault to sellers or home. Buyers changed their minds.
Open Houses: Saturday 12 to 2 PM and Sunday 12 to 2 PM
Tucked deep into a quiet cul-de-sac in the desirable Fox Mill Estates, this beautifully updated Hamilton model gives you that rare combo: refined living inside and peaceful seclusion outside. With just over 3,500 square feet of finished space on nearly half an acre, you’ll finally have room to stretch out, indoors and out.
Step inside to freshly refinished oak floors and a warm, welcoming layout designed for both connection and quiet. The main level offers a generous living room, formal dining room, convenient powder room and laundry, and a cozy family room featuring a wood-burning brick fireplace and eye-catching coffered ceiling. From there, step into the light-filled sunroom, an all-season retreat with serene views of your tree-framed, fully fenced backyard.
The kitchen? It delivers. Think crisp white soft-close cabinetry, granite counters, an island with bar seating, a built-in range and microwave, and an adjacent eat-in area for casual meals. Hosting is effortless here, with easy flow out to the spacious back deck and plenty of room to gather.
Upstairs, five freshly painted bedrooms include a bright, spacious primary suite with its own dressing area, laundry chute, and remodeled bathroom. A second updated full bath and two oversized linen closets offer comfort and function without compromise. And the Craftsman-style stair rail quietly modernizes the look and feel of the entire upper level.
The finished lower level opens up even more options. With a massive rec room, private guest space, recessed lighting, fresh paint, and plush new carpet, it’s ready for movie marathons, game nights, or hosting overnight guests.
And while the layout is ideal, the updates take this home to the next level: quartz bathroom counters, modern door hardware, upgraded gliding closet doors, stylish new lighting and plumbing fixtures, and Andersen windows throughout. HVAC was replaced in 2020. The exterior trim has been wrapped in aluminum for worry-free upkeep, and the newly resurfaced driveway keeps curb appeal clean and polished.
The backyard is your personal exhale zone, perfect for grilling, gardening, or simply soaking up the quiet under mature trees.
Outside the property lines, Fox Mill Estates offers something special: a welcoming neighborhood vibe, a coveted Fox Mill Pool membership, tennis and pickleball courts just around the corner, and quick access to anything you need. Hop on the Metro Bus to Wiehle Avenue, or head three miles to Reston Town Center for dining, shopping, and entertainment. Dulles International Airport is just 11 miles away, and commuting is a breeze via Fairfax County Parkway, the Toll Road, or I-66.
This isn’t just move-in ready, it’s the kind of polished, peaceful retreat that feels like home from the moment you pull into the driveway.
Contact an agent
Home facts
- Year built:1974
- Listing ID #:VAFX2266432
- Added:47 day(s) ago
- Updated:November 13, 2025 at 09:15 AM
Rooms and interior
- Bedrooms:5
- Total bathrooms:3
- Full bathrooms:2
- Half bathrooms:1
- Living area:3,530 sq. ft.
Heating and cooling
- Cooling:Central A/C
- Heating:Electric, Forced Air
Structure and exterior
- Year built:1974
- Building area:3,530 sq. ft.
- Lot area:0.44 Acres
Schools
- High school:SOUTH LAKES
- Middle school:CARSON
- Elementary school:FOX MILL
Utilities
- Water:Public
- Sewer:Public Sewer
Finances and disclosures
- Price:$960,000
- Price per sq. ft.:$271.95
- Tax amount:$9,750 (2025)
New listings near 2657 Chiswell Pl
- New
 $785,000Active3 beds 4 baths2,289 sq. ft.
$785,000Active3 beds 4 baths2,289 sq. ft.121 Herndon Mill Cir, HERNDON, VA 20170
MLS# VAFX2278884Listed by: CENTURY 21 REDWOOD REALTY - Coming Soon
 $850,000Coming Soon4 beds 3 baths
$850,000Coming Soon4 beds 3 baths2629 New Banner Ln, HERNDON, VA 20171
MLS# VAFX2278736Listed by: SAMSON PROPERTIES - Coming Soon
 $890,000Coming Soon4 beds 4 baths
$890,000Coming Soon4 beds 4 baths12546 Rock Ridge Rd, HERNDON, VA 20170
MLS# VAFX2278346Listed by: SAMSON PROPERTIES - New
 $965,000Active4 beds 4 baths3,304 sq. ft.
$965,000Active4 beds 4 baths3,304 sq. ft.12574 Quincy Adams Ct, HERNDON, VA 20171
MLS# VAFX2277436Listed by: COMPASS - Coming Soon
 $1,165,000Coming Soon5 beds 4 baths
$1,165,000Coming Soon5 beds 4 baths12816 Cross Creek Ln, HERNDON, VA 20171
MLS# VAFX2277518Listed by: SAMSON PROPERTIES - Open Sun, 12 to 2pmNew
 $765,000Active4 beds 3 baths2,384 sq. ft.
$765,000Active4 beds 3 baths2,384 sq. ft.1111 Bicksler Dr, HERNDON, VA 20170
MLS# VAFX2278026Listed by: EXP REALTY, LLC - New
 $539,995Active3 beds 4 baths1,342 sq. ft.
$539,995Active3 beds 4 baths1,342 sq. ft.1120 Stevenson Ct, HERNDON, VA 20170
MLS# VAFX2278092Listed by: CURATUS REALTY - Coming Soon
 $245,000Coming Soon1 beds 1 baths
$245,000Coming Soon1 beds 1 baths545 Florida Ave #102, HERNDON, VA 20170
MLS# VAFX2278100Listed by: SAMSON PROPERTIES - Open Sun, 1 to 3pmNew
 $365,000Active2 beds 2 baths1,031 sq. ft.
$365,000Active2 beds 2 baths1,031 sq. ft.12925 Centre Park Cir #304, HERNDON, VA 20171
MLS# VAFX2277550Listed by: REDFIN CORPORATION - New
 $725,000Active4 beds 4 baths2,196 sq. ft.
$725,000Active4 beds 4 baths2,196 sq. ft.12013 Westwood Hills Dr, HERNDON, VA 20171
MLS# VAFX2277588Listed by: REDFIN CORPORATION
