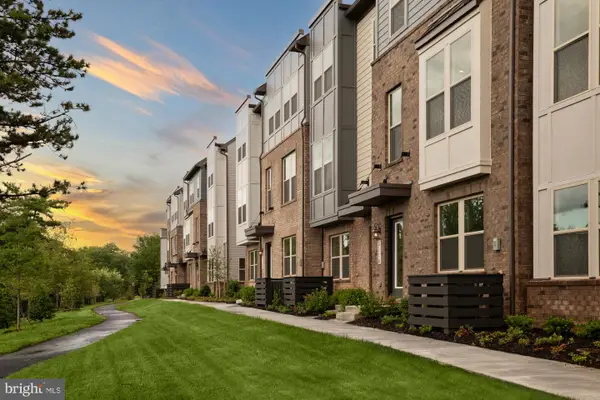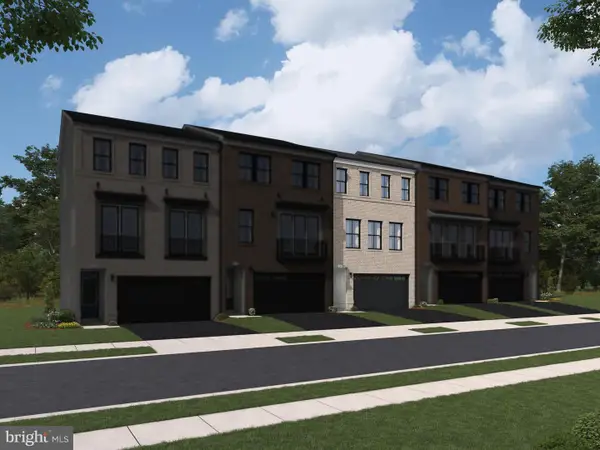2969 Mother Well Ct, Herndon, VA 20171
Local realty services provided by:ERA Cole Realty
2969 Mother Well Ct,Herndon, VA 20171
$1,299,900
- 5 Beds
- 4 Baths
- 4,136 sq. ft.
- Single family
- Pending
Listed by:stephanie j smith
Office:select premium properties, inc
MLS#:VAFX2267284
Source:BRIGHTMLS
Price summary
- Price:$1,299,900
- Price per sq. ft.:$314.29
- Monthly HOA dues:$42.42
About this home
Beautiful colonial home in very good location with many luxury and upscale upgrades such as 2024 master bathroom completely renovated.2024 brand new carpet for upper and main level. Gourmet kitchen with Frigidaire Professional 5 ft Sub zero Fridge and all Frigidaire professional microwave, Oven and cooktop with granite countertop and built in wine cooler in 2020. New interior paint and hardwood floors in Dining room , living and vinyl hardwood in basement in 2024. Attic is insulated by 2 layers of R38 insulation. Hot water heater , heat pump and air conditioning unit replaced in 2022. Garage doors replaced with insulated doors with single station EVO EV charger. Roof was replaced in 2015 with GAF Timberline Lifetime Shingles. The windows have been replaced with energy efficient vinyl clad windows with lifetime transferable warranty, any windows will be replaced for $140.00. Double Trex Deck in the back and professional basketball board installed in the driveway. High power battery back up for sump pump in the basement. The house has protection surge for both electrical panels boxes. Copper staircase rails.
Contact an agent
Home facts
- Year built:1990
- Listing ID #:VAFX2267284
- Added:50 day(s) ago
- Updated:November 01, 2025 at 07:28 AM
Rooms and interior
- Bedrooms:5
- Total bathrooms:4
- Full bathrooms:3
- Half bathrooms:1
- Living area:4,136 sq. ft.
Heating and cooling
- Cooling:Central A/C, Programmable Thermostat
- Heating:Central, Natural Gas, Programmable Thermostat
Structure and exterior
- Roof:Architectural Shingle, Composite
- Year built:1990
- Building area:4,136 sq. ft.
- Lot area:0.22 Acres
Schools
- High school:CHANTILLY
- Middle school:FRANKLIN
- Elementary school:OAK HILL
Utilities
- Water:Public
- Sewer:Public Sewer
Finances and disclosures
- Price:$1,299,900
- Price per sq. ft.:$314.29
- Tax amount:$12,208 (2025)
New listings near 2969 Mother Well Ct
- Open Sat, 10am to 5pmNew
 $707,990Active4 beds 4 baths1,957 sq. ft.
$707,990Active4 beds 4 baths1,957 sq. ft.13166 Arches Rd, HERNDON, VA 20170
MLS# VAFX2277308Listed by: SM BROKERAGE, LLC - Open Sat, 10am to 5pmNew
 $704,990Active3 beds 4 baths1,962 sq. ft.
$704,990Active3 beds 4 baths1,962 sq. ft.13162 Arches Rd, HERNDON, VA 20170
MLS# VAFX2277310Listed by: SM BROKERAGE, LLC - Open Sat, 10am to 5pmNew
 $714,990Active3 beds 4 baths2,106 sq. ft.
$714,990Active3 beds 4 baths2,106 sq. ft.13164 Arches Rd, HERNDON, VA 20170
MLS# VAFX2277316Listed by: SM BROKERAGE, LLC - Coming SoonOpen Sat, 1 to 3pm
 $589,000Coming Soon2 beds 2 baths
$589,000Coming Soon2 beds 2 baths12850 Mosaic Park Way #2-a, HERNDON, VA 20171
MLS# VAFX2275904Listed by: SAMSON PROPERTIES - Coming SoonOpen Sat, 12 to 2pm
 $710,000Coming Soon4 beds 4 baths
$710,000Coming Soon4 beds 4 baths13133 Park Crescent Cir, HERNDON, VA 20171
MLS# VAFX2276720Listed by: COLDWELL BANKER REALTY - New
 $1,125,000Active4 beds 4 baths4,529 sq. ft.
$1,125,000Active4 beds 4 baths4,529 sq. ft.13127 Frog Hollow Ct, HERNDON, VA 20171
MLS# VAFX2276222Listed by: REDFIN CORPORATION - New
 $915,380Active3 beds 4 baths2,701 sq. ft.
$915,380Active3 beds 4 baths2,701 sq. ft.13730 Aviation Pl, HERNDON, VA 20171
MLS# VAFX2276998Listed by: PEARSON SMITH REALTY, LLC - New
 $880,130Active3 beds 4 baths2,721 sq. ft.
$880,130Active3 beds 4 baths2,721 sq. ft.13734 Aviation Pl, HERNDON, VA 20171
MLS# VAFX2276984Listed by: PEARSON SMITH REALTY, LLC - Coming Soon
 $425,000Coming Soon3 beds 3 baths
$425,000Coming Soon3 beds 3 baths13345 Feldman Pl, HERNDON, VA 20170
MLS# VAFX2273378Listed by: SAMSON PROPERTIES - New
 $334,900Active2 beds 2 baths1,351 sq. ft.
$334,900Active2 beds 2 baths1,351 sq. ft.565 Florida Ave #201, HERNDON, VA 20170
MLS# VAFX2276758Listed by: FAIRFAX REALTY
