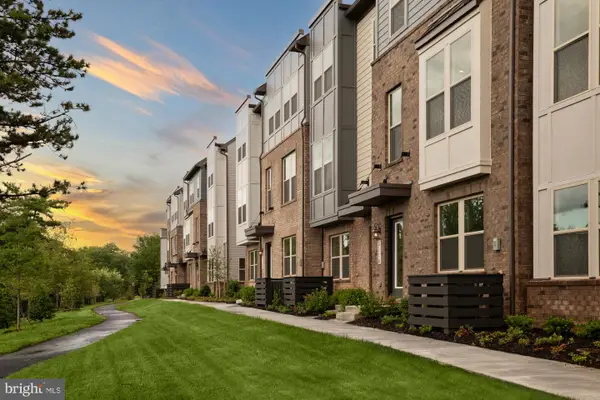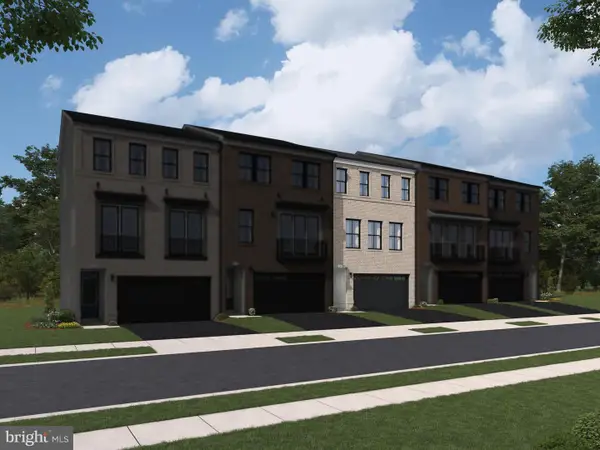3025 Hughsmith Ct, Herndon, VA 20171
Local realty services provided by:ERA Valley Realty
3025 Hughsmith Ct,Herndon, VA 20171
$899,990
- 4 Beds
- 4 Baths
- 2,722 sq. ft.
- Single family
- Active
Upcoming open houses
- Sun, Nov 0212:00 pm - 02:00 pm
Listed by:wentong chen
Office:libra realty, llc.
MLS#:VAFX2267294
Source:BRIGHTMLS
Price summary
- Price:$899,990
- Price per sq. ft.:$330.64
- Monthly HOA dues:$42
About this home
CHANTILLY HIGHLANDS! Stunning brick-front colonial built by CENTEX, showcasing one of the community’s most sought-after floor plans. The formal living room flows seamlessly into the dining room and continues into the spacious family room off the kitchen.
The family room impresses with soaring cathedral ceilings, two skylights, and a loft with built-in bookcases overlooking the space. A cozy fireplace and doors open to the deck and fenced backyard—perfect for entertaining.
It features a cathedral ceiling, while the home is equipped with gas heat, hot water, and gas cooking. The lower level adds even more living space, including a recreation room, bedroom, and another full bath. The fully finished basement offers a versatile layout .
Residents of Chantilly Highlands enjoy highly rated Oak Hill ES / Franklin or Carson MS / Chantilly HS pyramid schools and fantastic community amenities: a pool with diving board and lap lanes, a competitive swim team, park, tennis courts, and walking trails. Convenient access to the Silver Line Metro, Dulles Toll Road, Route 28, and Fairfax County Parkway, with shopping and dining just minutes away.
Contact an agent
Home facts
- Year built:1989
- Listing ID #:VAFX2267294
- Added:51 day(s) ago
- Updated:November 02, 2025 at 02:45 PM
Rooms and interior
- Bedrooms:4
- Total bathrooms:4
- Full bathrooms:3
- Half bathrooms:1
- Living area:2,722 sq. ft.
Heating and cooling
- Cooling:Central A/C
- Heating:Forced Air, Natural Gas
Structure and exterior
- Year built:1989
- Building area:2,722 sq. ft.
- Lot area:0.23 Acres
Schools
- High school:CHANTILLY
- Middle school:FRANKLIN
- Elementary school:OAK HILL
Utilities
- Water:Public
- Sewer:Public Sewer
Finances and disclosures
- Price:$899,990
- Price per sq. ft.:$330.64
- Tax amount:$9,643 (2025)
New listings near 3025 Hughsmith Ct
- Open Sun, 12 to 5pmNew
 $707,990Active4 beds 4 baths1,957 sq. ft.
$707,990Active4 beds 4 baths1,957 sq. ft.13166 Arches Rd, HERNDON, VA 20170
MLS# VAFX2277308Listed by: SM BROKERAGE, LLC - Open Sun, 12 to 5pmNew
 $704,990Active3 beds 4 baths1,962 sq. ft.
$704,990Active3 beds 4 baths1,962 sq. ft.13162 Arches Rd, HERNDON, VA 20170
MLS# VAFX2277310Listed by: SM BROKERAGE, LLC - Open Sun, 12 to 5pmNew
 $714,990Active3 beds 4 baths2,106 sq. ft.
$714,990Active3 beds 4 baths2,106 sq. ft.13164 Arches Rd, HERNDON, VA 20170
MLS# VAFX2277316Listed by: SM BROKERAGE, LLC - Coming SoonOpen Sat, 1 to 3pm
 $589,000Coming Soon2 beds 2 baths
$589,000Coming Soon2 beds 2 baths12850 Mosaic Park Way #2-a, HERNDON, VA 20171
MLS# VAFX2275904Listed by: SAMSON PROPERTIES - Coming SoonOpen Sat, 12 to 2pm
 $710,000Coming Soon4 beds 4 baths
$710,000Coming Soon4 beds 4 baths13133 Park Crescent Cir, HERNDON, VA 20171
MLS# VAFX2276720Listed by: COLDWELL BANKER REALTY - New
 $1,125,000Active4 beds 4 baths4,529 sq. ft.
$1,125,000Active4 beds 4 baths4,529 sq. ft.13127 Frog Hollow Ct, HERNDON, VA 20171
MLS# VAFX2276222Listed by: REDFIN CORPORATION - New
 $915,380Active3 beds 4 baths2,701 sq. ft.
$915,380Active3 beds 4 baths2,701 sq. ft.13730 Aviation Pl, HERNDON, VA 20171
MLS# VAFX2276998Listed by: PEARSON SMITH REALTY, LLC - New
 $880,130Active3 beds 4 baths2,721 sq. ft.
$880,130Active3 beds 4 baths2,721 sq. ft.13734 Aviation Pl, HERNDON, VA 20171
MLS# VAFX2276984Listed by: PEARSON SMITH REALTY, LLC - Coming SoonOpen Sun, 1 to 3pm
 $425,000Coming Soon3 beds 3 baths
$425,000Coming Soon3 beds 3 baths13345 Feldman Pl, HERNDON, VA 20170
MLS# VAFX2273378Listed by: SAMSON PROPERTIES - New
 $334,900Active2 beds 2 baths1,351 sq. ft.
$334,900Active2 beds 2 baths1,351 sq. ft.565 Florida Ave #201, HERNDON, VA 20170
MLS# VAFX2276758Listed by: FAIRFAX REALTY
