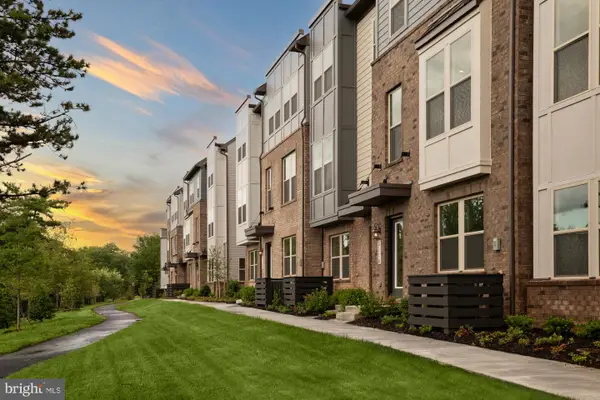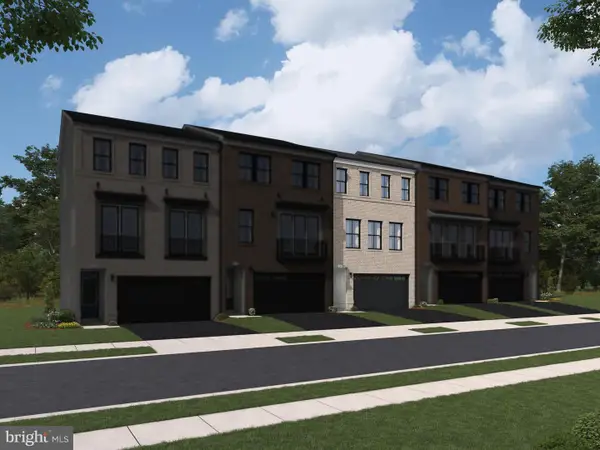3220 Kinross Cir, Herndon, VA 20171
Local realty services provided by:ERA Valley Realty
3220 Kinross Cir,Herndon, VA 20171
$749,900
- 3 Beds
- 3 Baths
- 2,107 sq. ft.
- Single family
- Pending
Listed by:scott ailing
Office:pearson smith realty, llc.
MLS#:VAFX2264862
Source:BRIGHTMLS
Price summary
- Price:$749,900
- Price per sq. ft.:$355.91
- Monthly HOA dues:$47.08
About this home
Tucked away at the end of a quiet pipestem and backing to trees for ultimate privacy, this beautifully updated home blends modern style with everyday comfort. Step outside to enjoy a spacious fenced-in backyard, lush mature landscaping, and an expansive composite deck that’s perfect for entertaining or simply unwinding.
Inside, soaring vaulted ceilings create a bright, open feel. The gourmet modern kitchen is the heart of the home, flowing seamlessly into the living and dining spaces. A versatile bedroom on the main level with an attached full bath offers the option of a main-level primary suite, guest space, or private home office. Additional highlights include newly refinished hardwood floors, brand-new carpet, fresh paint throughout, and a convenient main-level laundry with mudroom and garage access. Upstairs, you’ll find two generous bedrooms filled with natural light and a beautiful full bath with walk-in shower. The fully finished lower level offers a large rec room, ample storage, and a half bath, perfect for gatherings, hobbies, or movie nights. With a two-car garage, community center directly across the street, and easy access to shops, dining, commuter routes, Dulles Airport, and everything Herndon has to offer, this home truly has it all! Please note: The fireplace conveys in as-is condition and has not been tested for safe operation. Some photos contain virtual staging.
Contact an agent
Home facts
- Year built:1984
- Listing ID #:VAFX2264862
- Added:59 day(s) ago
- Updated:November 02, 2025 at 04:39 PM
Rooms and interior
- Bedrooms:3
- Total bathrooms:3
- Full bathrooms:2
- Half bathrooms:1
- Living area:2,107 sq. ft.
Heating and cooling
- Cooling:Central A/C
- Heating:Electric, Heat Pump(s)
Structure and exterior
- Year built:1984
- Building area:2,107 sq. ft.
- Lot area:0.24 Acres
Schools
- High school:CHANTILLY
- Middle school:FRANKLIN
- Elementary school:OAK HILL
Utilities
- Water:Public
- Sewer:Public Sewer
Finances and disclosures
- Price:$749,900
- Price per sq. ft.:$355.91
- Tax amount:$8,972 (2025)
New listings near 3220 Kinross Cir
- Open Sun, 12 to 5pmNew
 $707,990Active4 beds 4 baths1,957 sq. ft.
$707,990Active4 beds 4 baths1,957 sq. ft.13166 Arches Rd, HERNDON, VA 20170
MLS# VAFX2277308Listed by: SM BROKERAGE, LLC - Open Sun, 12 to 5pmNew
 $704,990Active3 beds 4 baths1,962 sq. ft.
$704,990Active3 beds 4 baths1,962 sq. ft.13162 Arches Rd, HERNDON, VA 20170
MLS# VAFX2277310Listed by: SM BROKERAGE, LLC - Open Sun, 12 to 5pmNew
 $714,990Active3 beds 4 baths2,106 sq. ft.
$714,990Active3 beds 4 baths2,106 sq. ft.13164 Arches Rd, HERNDON, VA 20170
MLS# VAFX2277316Listed by: SM BROKERAGE, LLC - Coming SoonOpen Sat, 1 to 3pm
 $589,000Coming Soon2 beds 2 baths
$589,000Coming Soon2 beds 2 baths12850 Mosaic Park Way #2-a, HERNDON, VA 20171
MLS# VAFX2275904Listed by: SAMSON PROPERTIES - Coming SoonOpen Sat, 12 to 2pm
 $710,000Coming Soon4 beds 4 baths
$710,000Coming Soon4 beds 4 baths13133 Park Crescent Cir, HERNDON, VA 20171
MLS# VAFX2276720Listed by: COLDWELL BANKER REALTY - New
 $1,125,000Active4 beds 4 baths4,529 sq. ft.
$1,125,000Active4 beds 4 baths4,529 sq. ft.13127 Frog Hollow Ct, HERNDON, VA 20171
MLS# VAFX2276222Listed by: REDFIN CORPORATION - New
 $915,380Active3 beds 4 baths2,701 sq. ft.
$915,380Active3 beds 4 baths2,701 sq. ft.13730 Aviation Pl, HERNDON, VA 20171
MLS# VAFX2276998Listed by: PEARSON SMITH REALTY, LLC - New
 $880,130Active3 beds 4 baths2,721 sq. ft.
$880,130Active3 beds 4 baths2,721 sq. ft.13734 Aviation Pl, HERNDON, VA 20171
MLS# VAFX2276984Listed by: PEARSON SMITH REALTY, LLC - Coming SoonOpen Sun, 1 to 3pm
 $425,000Coming Soon3 beds 3 baths
$425,000Coming Soon3 beds 3 baths13345 Feldman Pl, HERNDON, VA 20170
MLS# VAFX2273378Listed by: SAMSON PROPERTIES - New
 $334,900Active2 beds 2 baths1,351 sq. ft.
$334,900Active2 beds 2 baths1,351 sq. ft.565 Florida Ave #201, HERNDON, VA 20170
MLS# VAFX2276758Listed by: FAIRFAX REALTY
