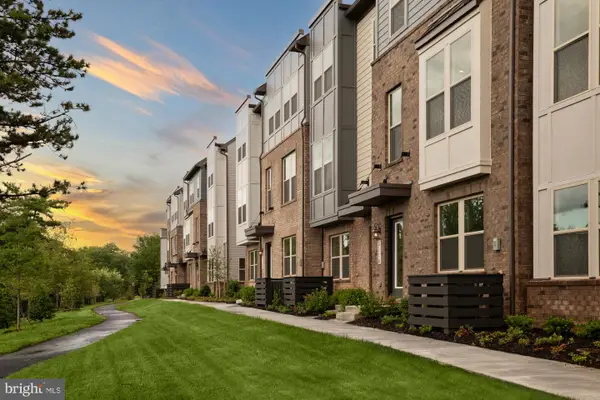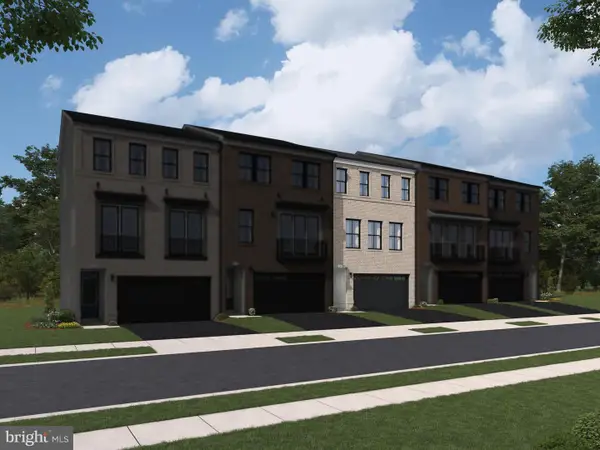3256 Tayloe Ct, Herndon, VA 20171
Local realty services provided by:ERA Valley Realty
3256 Tayloe Ct,Herndon, VA 20171
$525,000
- 2 Beds
- 4 Baths
- 1,632 sq. ft.
- Townhouse
- Pending
Listed by:valerie kappler
Office:long & foster real estate, inc.
MLS#:VAFX2265208
Source:BRIGHTMLS
Price summary
- Price:$525,000
- Price per sq. ft.:$321.69
- Monthly HOA dues:$126.67
About this home
Discover this beautifully situated home in the highly sought-after Franklin Farm Community, offering unmatched amenities and convenience. Enjoy access to two sparkling community pools, multiple playgrounds, 13 miles of scenic ponds and trails, and numerous sport courts—all just steps from your front door. The neighborhood is walkable to shops and restaurants and is served by the coveted Oak Hill/Franklin/Chantilly school pyramid. Commuters will love being less than 10 miles to the Metro, Dulles Airport, Reston Town Center, Fair Oaks Mall, I-66, and more.
Inside, you’ll find two spacious primary suites, each with its own large private bath featuring new light fixtures and mirrors. The walk-out lower level includes a convenient half bath, a cozy fireplace, and abundant storage with a built-in workbench. Additional highlights include a brand-new chandelier, a rear deck backing to peaceful woods, and thoughtful updates such as a new water heater (2022) and a roof just 10 years young.
This home is move-in ready and waiting for you to make it yours!
Please park in spaces 519 or 520 or visitor spots. Thank you!
Contact an agent
Home facts
- Year built:1984
- Listing ID #:VAFX2265208
- Added:58 day(s) ago
- Updated:November 01, 2025 at 07:28 AM
Rooms and interior
- Bedrooms:2
- Total bathrooms:4
- Full bathrooms:2
- Half bathrooms:2
- Living area:1,632 sq. ft.
Heating and cooling
- Cooling:Central A/C
- Heating:Forced Air, Natural Gas
Structure and exterior
- Year built:1984
- Building area:1,632 sq. ft.
- Lot area:0.04 Acres
Schools
- High school:CHANTILLY
- Middle school:FRANKLIN
- Elementary school:OAK HILL
Utilities
- Water:Public
- Sewer:Public Sewer
Finances and disclosures
- Price:$525,000
- Price per sq. ft.:$321.69
- Tax amount:$6,122 (2025)
New listings near 3256 Tayloe Ct
- Open Sat, 10am to 5pmNew
 $707,990Active4 beds 4 baths1,957 sq. ft.
$707,990Active4 beds 4 baths1,957 sq. ft.13166 Arches Rd, HERNDON, VA 20170
MLS# VAFX2277308Listed by: SM BROKERAGE, LLC - Open Sat, 10am to 5pmNew
 $704,990Active3 beds 4 baths1,962 sq. ft.
$704,990Active3 beds 4 baths1,962 sq. ft.13162 Arches Rd, HERNDON, VA 20170
MLS# VAFX2277310Listed by: SM BROKERAGE, LLC - Open Sat, 10am to 5pmNew
 $714,990Active3 beds 4 baths2,106 sq. ft.
$714,990Active3 beds 4 baths2,106 sq. ft.13164 Arches Rd, HERNDON, VA 20170
MLS# VAFX2277316Listed by: SM BROKERAGE, LLC - Coming SoonOpen Sat, 1 to 3pm
 $589,000Coming Soon2 beds 2 baths
$589,000Coming Soon2 beds 2 baths12850 Mosaic Park Way #2-a, HERNDON, VA 20171
MLS# VAFX2275904Listed by: SAMSON PROPERTIES - Coming SoonOpen Sat, 12 to 2pm
 $710,000Coming Soon4 beds 4 baths
$710,000Coming Soon4 beds 4 baths13133 Park Crescent Cir, HERNDON, VA 20171
MLS# VAFX2276720Listed by: COLDWELL BANKER REALTY - New
 $1,125,000Active4 beds 4 baths4,529 sq. ft.
$1,125,000Active4 beds 4 baths4,529 sq. ft.13127 Frog Hollow Ct, HERNDON, VA 20171
MLS# VAFX2276222Listed by: REDFIN CORPORATION - New
 $915,380Active3 beds 4 baths2,701 sq. ft.
$915,380Active3 beds 4 baths2,701 sq. ft.13730 Aviation Pl, HERNDON, VA 20171
MLS# VAFX2276998Listed by: PEARSON SMITH REALTY, LLC - New
 $880,130Active3 beds 4 baths2,721 sq. ft.
$880,130Active3 beds 4 baths2,721 sq. ft.13734 Aviation Pl, HERNDON, VA 20171
MLS# VAFX2276984Listed by: PEARSON SMITH REALTY, LLC - Coming Soon
 $425,000Coming Soon3 beds 3 baths
$425,000Coming Soon3 beds 3 baths13345 Feldman Pl, HERNDON, VA 20170
MLS# VAFX2273378Listed by: SAMSON PROPERTIES - New
 $334,900Active2 beds 2 baths1,351 sq. ft.
$334,900Active2 beds 2 baths1,351 sq. ft.565 Florida Ave #201, HERNDON, VA 20170
MLS# VAFX2276758Listed by: FAIRFAX REALTY
