656 Stuart Ct, Herndon, VA 20170
Local realty services provided by:ERA Valley Realty
656 Stuart Ct,Herndon, VA 20170
$955,000
- 5 Beds
- 3 Baths
- 2,640 sq. ft.
- Single family
- Active
Listed by: hector n velasquez
Office: capitol real estate
MLS#:VAFX2272848
Source:BRIGHTMLS
Price summary
- Price:$955,000
- Price per sq. ft.:$361.74
About this home
New Home with Tall Ceilings, Modern Finishes, and Fenced Backyard
Welcome to this beautifully crafted custom-built home featuring five bedrooms, three full bathrooms, and approximately 2,640 square feet of elegant living space.
Step inside to discover a bright and open main level with tall ceilings that create a sense of space and sophistication. The home showcases recessed lighting throughout, highlighting the modern finishes and attention to detail in every room.
The main floor includes a full bedroom and bath, perfect for guests or multi-generational living. Upstairs, you’ll find a convenient laundry room and a spacious primary suite with a luxurious private bathroom. The secondary bedrooms share a full hallway bath, offering comfort and versatility for family or guests.
Enjoy outdoor living in the beautiful fenced backyard, ideal for gatherings, relaxation, or playtime with family and pets.
Every aspect of this home has been thoughtfully designed — from its contemporary style and quality craftsmanship to its functional layout that perfectly balances comfort and elegance.
Located on a 0.25-acre Cul-de-Sac lot inside Herndon City, this property provides peace and privacy while still being close to everything. With no HOA, you’ll have the freedom to truly make this home your own. It’s a dream location for commuters — just a 3-minute drive or 15-minute walk to the Herndon Silver Line Metro Station, and only minutes away from Dulles Airport.
✨ Don’t miss the opportunity to make this one-of-a-kind home yours! Schedule your private tour today!
Contact an agent
Home facts
- Year built:2025
- Listing ID #:VAFX2272848
- Added:97 day(s) ago
- Updated:January 08, 2026 at 02:50 PM
Rooms and interior
- Bedrooms:5
- Total bathrooms:3
- Full bathrooms:3
- Living area:2,640 sq. ft.
Heating and cooling
- Cooling:Central A/C
- Heating:90% Forced Air, Natural Gas
Structure and exterior
- Roof:Asphalt
- Year built:2025
- Building area:2,640 sq. ft.
- Lot area:0.25 Acres
Utilities
- Water:Public
- Sewer:Public Septic, Public Sewer
Finances and disclosures
- Price:$955,000
- Price per sq. ft.:$361.74
- Tax amount:$7,668 (2023)
New listings near 656 Stuart Ct
- Open Sat, 11am to 1pmNew
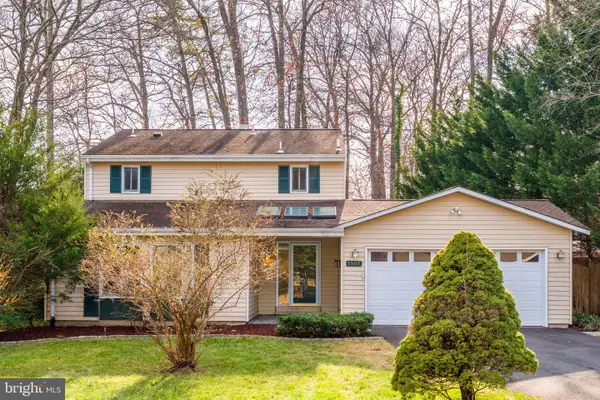 $699,900Active4 beds 3 baths1,890 sq. ft.
$699,900Active4 beds 3 baths1,890 sq. ft.1507 Sadlers Wells Dr, HERNDON, VA 20170
MLS# VAFX2284066Listed by: PROPERTY COLLECTIVE - Coming SoonOpen Sun, 12 to 2pm
 $485,000Coming Soon4 beds 2 baths
$485,000Coming Soon4 beds 2 baths13246 Coppermill Dr, HERNDON, VA 20171
MLS# VAFX2283826Listed by: SAMSON PROPERTIES - Coming Soon
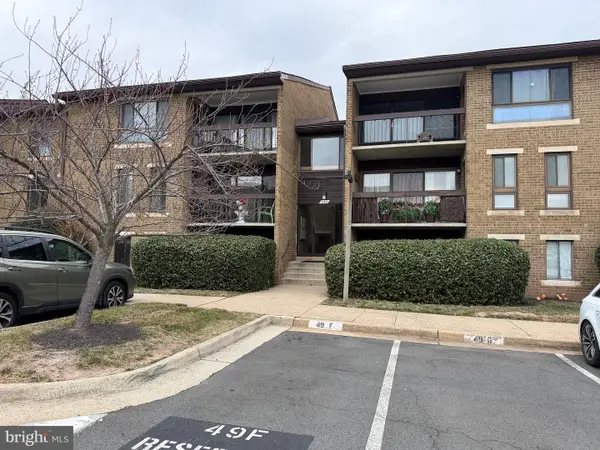 $322,000Coming Soon2 beds 2 baths
$322,000Coming Soon2 beds 2 baths549 Florida Ave #201, HERNDON, VA 20170
MLS# VAFX2283494Listed by: REDFIN CORPORATION  $430,000Pending3 beds 3 baths1,465 sq. ft.
$430,000Pending3 beds 3 baths1,465 sq. ft.13354 Feldman Pl, HERNDON, VA 20170
MLS# VAFX2284414Listed by: KELLER WILLIAMS REALTY/LEE BEAVER & ASSOC.- Coming SoonOpen Sat, 1 to 3pm
 $940,000Coming Soon4 beds 4 baths
$940,000Coming Soon4 beds 4 baths13252 Stone Heather Dr, HERNDON, VA 20171
MLS# VAFX2284140Listed by: WEICHERT, REALTORS - Coming Soon
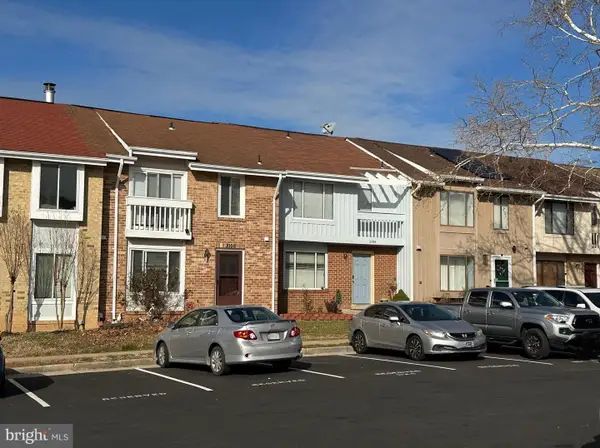 $495,000Coming Soon4 beds 3 baths
$495,000Coming Soon4 beds 3 baths2104 Berger Pl, HERNDON, VA 20170
MLS# VAFX2284032Listed by: SAMSON PROPERTIES - Open Sun, 1 to 3pmNew
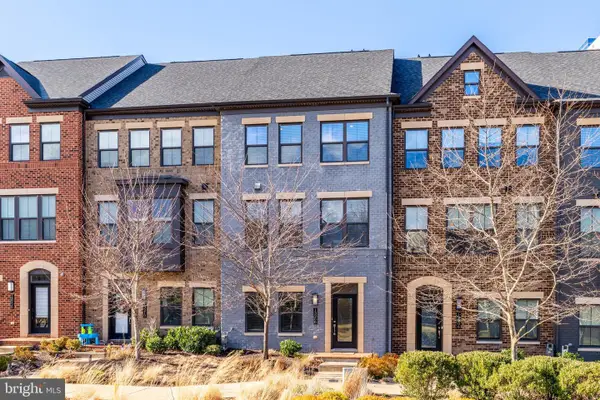 $815,000Active5 beds 5 baths2,459 sq. ft.
$815,000Active5 beds 5 baths2,459 sq. ft.13208 Woodland Park Rd, HERNDON, VA 20171
MLS# VAFX2282274Listed by: COMPASS - Coming SoonOpen Sat, 12 to 3pm
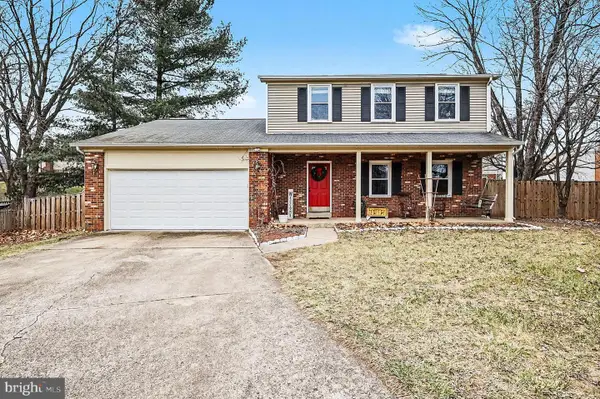 $659,000Coming Soon3 beds 3 baths
$659,000Coming Soon3 beds 3 baths12807 Lady Fairfax Cir, HERNDON, VA 20170
MLS# VAFX2283598Listed by: AT YOUR SERVICE REALTY - Coming Soon
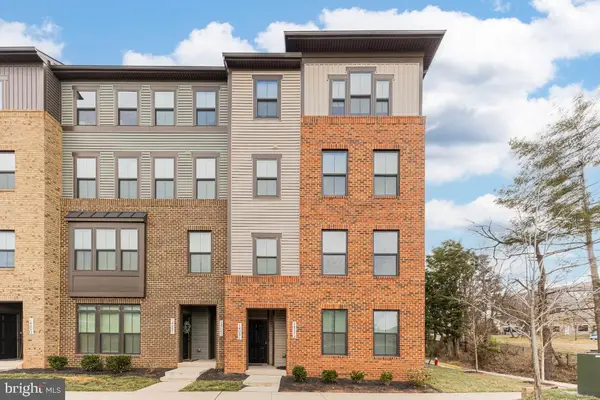 $599,999Coming Soon3 beds 3 baths
$599,999Coming Soon3 beds 3 baths14093 Sunrise Valley Dr, HERNDON, VA 20171
MLS# VAFX2283762Listed by: RE/MAX GALAXY 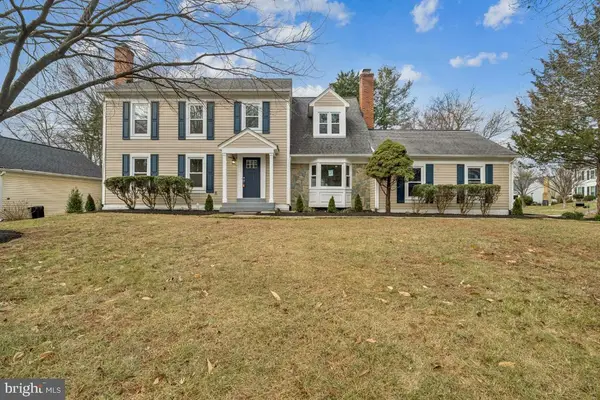 $999,990Pending4 beds 4 baths3,070 sq. ft.
$999,990Pending4 beds 4 baths3,070 sq. ft.13143 Fern Hollow Ct, HERNDON, VA 20171
MLS# VAFX2283668Listed by: RE/MAX GATEWAY, LLC
