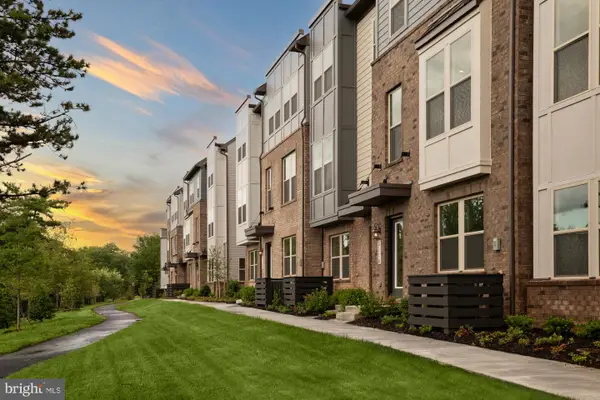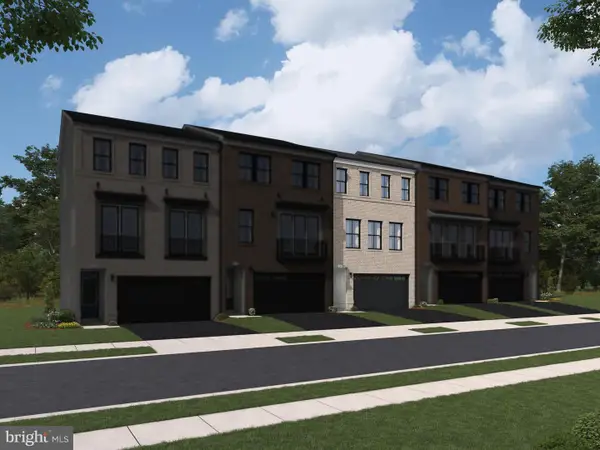717 Campbell Way, Herndon, VA 20170
Local realty services provided by:Mountain Realty ERA Powered
Listed by:blair david strejeck
Office:keller williams realty
MLS#:VAFX2273412
Source:BRIGHTMLS
Price summary
- Price:$565,000
- Price per sq. ft.:$321.02
- Monthly HOA dues:$85.67
About this home
OPEN SUNDAY FROM 12-2PM! Gorgeous 3- level end-unit semi detached home, nestled in Herndon’s lively Courts of Chandon community. This move-in ready, 4 bedroom, 3 full bathrooms and a half bathroom with the one car garage that was converted for additional living space which includes a ductless Heater/AC for efficiency. A well-designed traditional floor plan that leads you to the family room with a wood burning fireplace and a door to your own private deck. Step outside to the large deck, perfect for relaxing or entertaining company in the fully fenced in backyard. The kitchen is filled with cabinetry, granite countertops, stainless steel appliances that opens to an oversized living room that’s adjacent to the formal dining room. A stunning owner’s suite features high ceilings, master bathroom with a single vanity, new toilet (8/22), mirrors, lighting, etc. Second and third upper-level bedrooms are generously sized, each feature natural light, walk-in closets and a hallway bathroom. Lower level has a decent sized rec room, full bathroom, laundry/utility room, workshop and a walk out basement leading to the backyard. Updates throughout include: New HVAC installed (5/23), New Carpet throughout (9/21), Roof (2/24), Basement door replaced (10/21), Ductless AC in the converted garage (5/22), New Water Heater is being installed, freshly painted (11/20), and the driveway was resurfaced several years ago. The amenities include a community pool, basketball courts, tennis courts, playground and much MORE. Incomparable close-in location near shopping, new metro station, Reston Hospital and its minute from Dulles Airport. A MUST SEE!
Contact an agent
Home facts
- Year built:1978
- Listing ID #:VAFX2273412
- Added:19 day(s) ago
- Updated:November 01, 2025 at 07:28 AM
Rooms and interior
- Bedrooms:4
- Total bathrooms:4
- Full bathrooms:3
- Half bathrooms:1
- Living area:1,760 sq. ft.
Heating and cooling
- Cooling:Ceiling Fan(s), Central A/C
- Heating:Electric, Forced Air
Structure and exterior
- Year built:1978
- Building area:1,760 sq. ft.
- Lot area:0.19 Acres
Schools
- High school:HERNDON
- Middle school:HERNDON
- Elementary school:HERNDON
Utilities
- Water:Public
- Sewer:Public Sewer
Finances and disclosures
- Price:$565,000
- Price per sq. ft.:$321.02
- Tax amount:$7,909 (2025)
New listings near 717 Campbell Way
- Open Sat, 10am to 5pmNew
 $707,990Active4 beds 4 baths1,957 sq. ft.
$707,990Active4 beds 4 baths1,957 sq. ft.13166 Arches Rd, HERNDON, VA 20170
MLS# VAFX2277308Listed by: SM BROKERAGE, LLC - Open Sat, 10am to 5pmNew
 $704,990Active3 beds 4 baths1,962 sq. ft.
$704,990Active3 beds 4 baths1,962 sq. ft.13162 Arches Rd, HERNDON, VA 20170
MLS# VAFX2277310Listed by: SM BROKERAGE, LLC - Open Sat, 10am to 5pmNew
 $714,990Active3 beds 4 baths2,106 sq. ft.
$714,990Active3 beds 4 baths2,106 sq. ft.13164 Arches Rd, HERNDON, VA 20170
MLS# VAFX2277316Listed by: SM BROKERAGE, LLC - Coming SoonOpen Sat, 1 to 3pm
 $589,000Coming Soon2 beds 2 baths
$589,000Coming Soon2 beds 2 baths12850 Mosaic Park Way #2-a, HERNDON, VA 20171
MLS# VAFX2275904Listed by: SAMSON PROPERTIES - Coming SoonOpen Sat, 12 to 2pm
 $710,000Coming Soon4 beds 4 baths
$710,000Coming Soon4 beds 4 baths13133 Park Crescent Cir, HERNDON, VA 20171
MLS# VAFX2276720Listed by: COLDWELL BANKER REALTY - New
 $1,125,000Active4 beds 4 baths4,529 sq. ft.
$1,125,000Active4 beds 4 baths4,529 sq. ft.13127 Frog Hollow Ct, HERNDON, VA 20171
MLS# VAFX2276222Listed by: REDFIN CORPORATION - New
 $915,380Active3 beds 4 baths2,701 sq. ft.
$915,380Active3 beds 4 baths2,701 sq. ft.13730 Aviation Pl, HERNDON, VA 20171
MLS# VAFX2276998Listed by: PEARSON SMITH REALTY, LLC - New
 $880,130Active3 beds 4 baths2,721 sq. ft.
$880,130Active3 beds 4 baths2,721 sq. ft.13734 Aviation Pl, HERNDON, VA 20171
MLS# VAFX2276984Listed by: PEARSON SMITH REALTY, LLC - Coming Soon
 $425,000Coming Soon3 beds 3 baths
$425,000Coming Soon3 beds 3 baths13345 Feldman Pl, HERNDON, VA 20170
MLS# VAFX2273378Listed by: SAMSON PROPERTIES - New
 $334,900Active2 beds 2 baths1,351 sq. ft.
$334,900Active2 beds 2 baths1,351 sq. ft.565 Florida Ave #201, HERNDON, VA 20170
MLS# VAFX2276758Listed by: FAIRFAX REALTY
