619 Lenten Rose Lane, Henrico, VA 23223
Local realty services provided by:Napier Realtors ERA
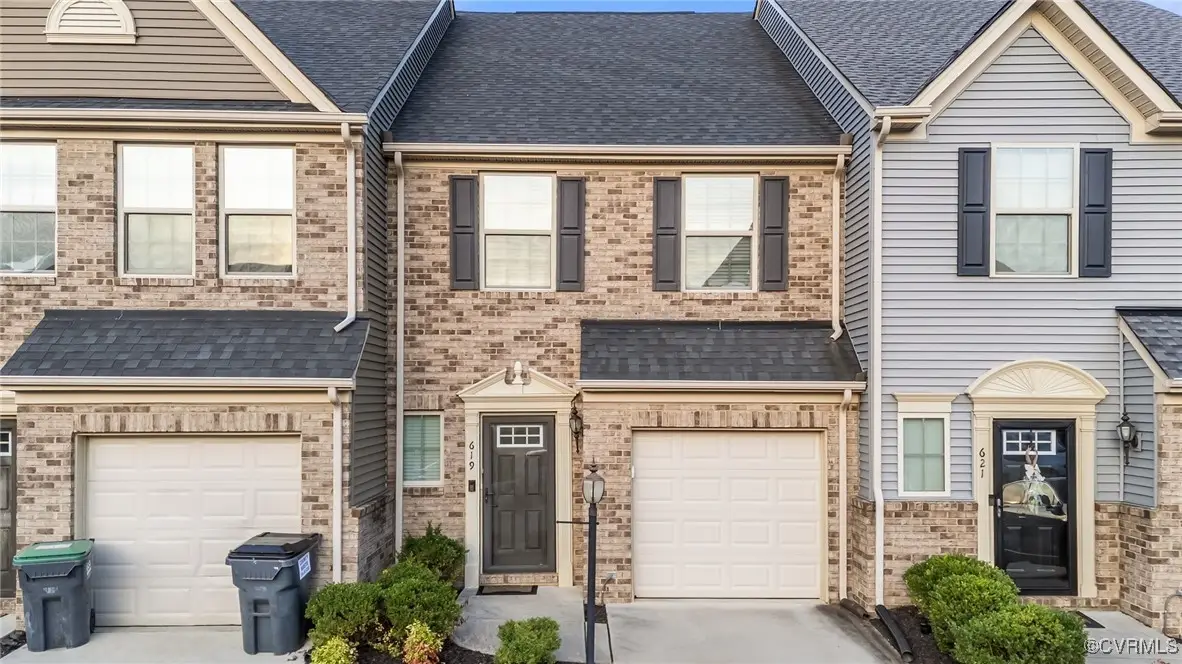
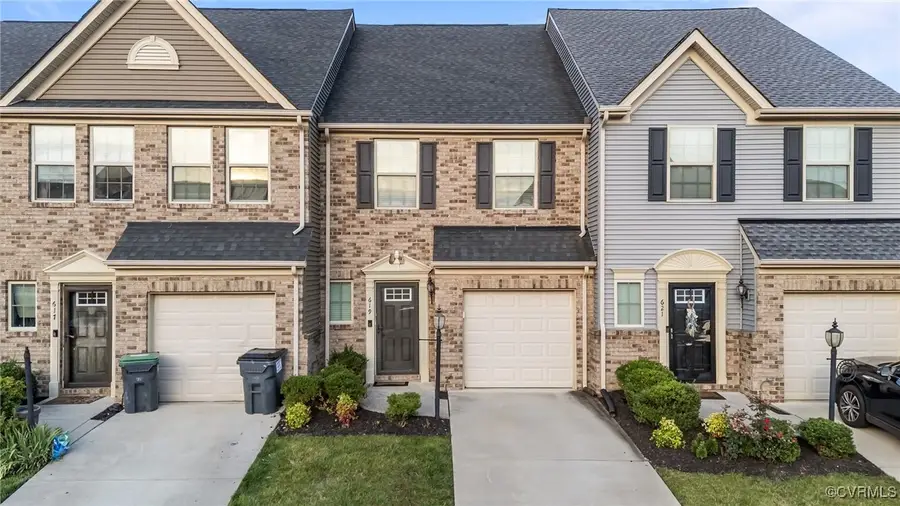

Listed by:taylor saunders
Office:bhg base camp
MLS#:2516001
Source:RV
Price summary
- Price:$299,000
- Price per sq. ft.:$191.42
- Monthly HOA dues:$138
About this home
Welcome Home! Located just minutes from I-64 and tons of shopping, restaurants, and local shops...this 3 bedroom/2.5 bathroom townhome in East Henrico is ready for its new owner! :) Lovingly maintained by the original owner, it is now being passed on in excellent condition to its future family! Again, please understand: this home is in PHENOMENAL condition: it’s as if it were brand-new, and that’s not an exaggeration. Enter the front doors into a spacious open foyer area, the perfect landing spot to greet your arrival. You will be amazed by the heart of the house, featuring a bright, open-concept kitchen and living room area with high ceilings and incredible charm. The immaculate kitchen has plenty of cabinetry, storage, and counter space, and is sure to be THE gathering space for your family to make amazing memories. A half bath complements the first floor for your guest’s easy access. Off the kitchen is access to your rear patio, where you can cook out all summer for family and friends in your fenced-in backyard. Upstairs, you’ll find the living quarters: a luxury primary bedroom with en-suite bathroom, plus two very spacious additional bedrooms. There’s also another full bath, with a tub/shower combo so those little ones can get their baths every night! Your laundry room is conveniently situated among these bedrooms, so no one has to worry about hauling laundry up or down any steps! It’s the little things, right?! Enjoy all the benefits of homeownership plus low maintenance, convenience, affordability… when you think about it, seriously…what more could you ask for?! Don’t hesitate…this one will NOT last long!! Hurry and book your showing today!!!
Contact an agent
Home facts
- Year built:2017
- Listing Id #:2516001
- Added:54 day(s) ago
- Updated:August 14, 2025 at 07:33 AM
Rooms and interior
- Bedrooms:3
- Total bathrooms:3
- Full bathrooms:2
- Half bathrooms:1
- Living area:1,562 sq. ft.
Heating and cooling
- Cooling:Central Air, Electric
- Heating:Electric, Forced Air
Structure and exterior
- Roof:Shingle
- Year built:2017
- Building area:1,562 sq. ft.
- Lot area:0.05 Acres
Schools
- High school:Highland Springs
- Middle school:Fairfield
- Elementary school:Highland Springs
Utilities
- Water:Public
- Sewer:Public Sewer
Finances and disclosures
- Price:$299,000
- Price per sq. ft.:$191.42
- Tax amount:$2,232 (2024)
New listings near 619 Lenten Rose Lane
- New
 $360,000Active4 beds 3 baths1,817 sq. ft.
$360,000Active4 beds 3 baths1,817 sq. ft.101 Evergreen Avenue, Highland Springs, VA 23223
MLS# 2522498Listed by: RVA REALTY, INC - Open Sun, 12 to 2pmNew
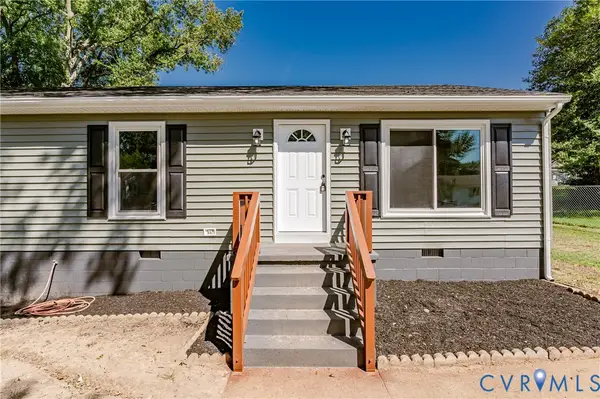 $298,000Active3 beds 2 baths1,056 sq. ft.
$298,000Active3 beds 2 baths1,056 sq. ft.303 Knight Drive, Henrico, VA 23223
MLS# 2522419Listed by: VIRGINIA CAPITAL REALTY  $179,000Pending3 beds 2 baths1,085 sq. ft.
$179,000Pending3 beds 2 baths1,085 sq. ft.1907 Repp Street, Henrico, VA 23075
MLS# 2522169Listed by: MSE PROPERTIES- New
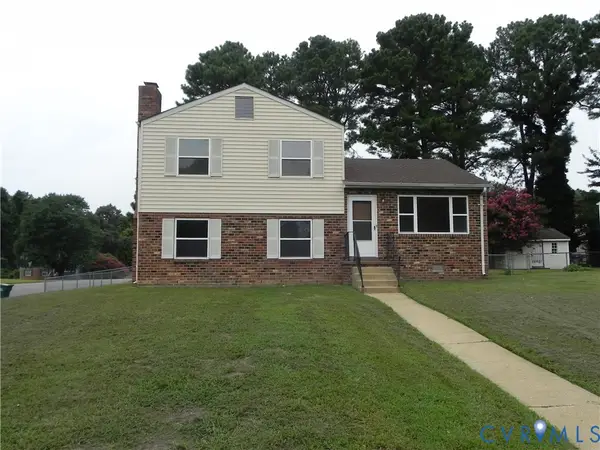 $304,950Active3 beds 2 baths1,544 sq. ft.
$304,950Active3 beds 2 baths1,544 sq. ft.300 Carlstone Drive, Henrico, VA 23075
MLS# 2522150Listed by: LEE CONNER REALTY & ASSOC. LLC  $324,900Active3 beds 2 baths1,632 sq. ft.
$324,900Active3 beds 2 baths1,632 sq. ft.311 Cedar Fork Road, Henrico, VA 23223
MLS# 2521002Listed by: HOLLISTER PROPERTIES $249,900Pending3 beds 2 baths1,078 sq. ft.
$249,900Pending3 beds 2 baths1,078 sq. ft.111 S Grove Avenue, Henrico, VA 23075
MLS# 2520478Listed by: ICON REALTY GROUP- Open Sat, 12 to 2pm
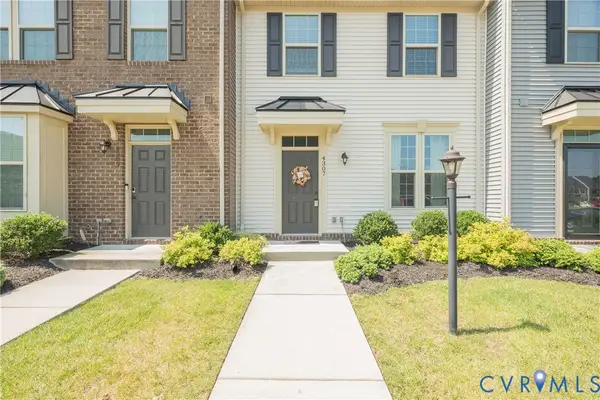 $270,000Active3 beds 3 baths1,280 sq. ft.
$270,000Active3 beds 3 baths1,280 sq. ft.4307 Cottage Rose Lane, Henrico, VA 23223
MLS# 2521270Listed by: SAMSON PROPERTIES  $229,000Pending3 beds 2 baths1,248 sq. ft.
$229,000Pending3 beds 2 baths1,248 sq. ft.411 Alamosa Drive, Highland Springs, VA 23075
MLS# 2520776Listed by: HENRY BRIGGS & ASSOC, INC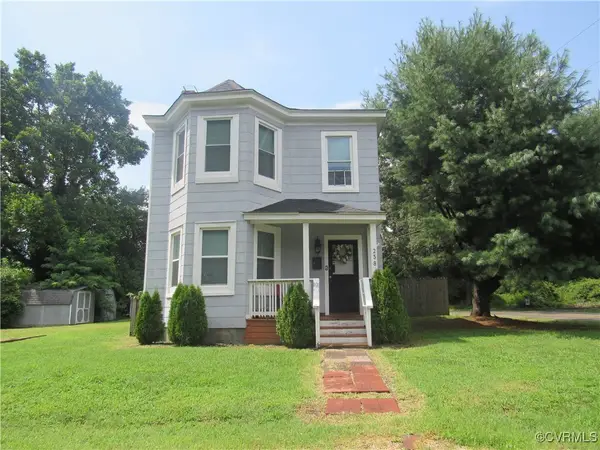 $284,900Active3 beds 2 baths1,926 sq. ft.
$284,900Active3 beds 2 baths1,926 sq. ft.238 N Kalmia Avenue, Henrico, VA 23075
MLS# 2520727Listed by: CLEAR CHOICE REALTY, LLC $287,950Active3 beds 2 baths1,352 sq. ft.
$287,950Active3 beds 2 baths1,352 sq. ft.109 South Street, Highland Springs, VA 23075
MLS# 2518761Listed by: ICON REALTY GROUP
