37016 Longmoor Farm Ln, Hillsboro, VA 20132
Local realty services provided by:ERA Liberty Realty
Listed by: michael thrash
Office: samson properties
MLS#:VALO2098812
Source:BRIGHTMLS
Price summary
- Price:$1,899,000
- Price per sq. ft.:$220.79
About this home
🔥MOTIVATED SELLERS... IMPROVED PRICE! - Rare flat, open and useable 26.59-Acre Loudoun Estate!
Discover Longmoor Farm, where estate living meets modern elegance—your chance to own a private Loudoun retreat of luxury, serenity, and endless possibilities.
<br><br>
Your private escape awaits at Longmoor Farm Estates—an extraordinary 26.59-acre retreat in Hillsboro/Purcellville, VA blending luxury, scenic serenity, and wide-open possibilities. Whether you're envisioning a multigenerational farm, a boutique vineyard, wedding venue, or a peaceful equestrian haven, this estate is your canvas for bold dreams.
<br><br>
As you approach via a grand circular driveway, the stately custom residence stands proudly, framed by meticulously landscaped grounds and sweeping countryside views. Inside, over 8,600 square feet of soaring ceilings, rich Brazilian teak hardwood floors, elegant millwork and tons of storage deliver the ultimate statement of refinement and comfort.
<br><br>
🌟 Gourmet chef’s kitchen with premium stainless steel appliances and expansive cabinetry
🔥 Stone gas fireplace anchors the sun-drenched family room with panoramic views
📚 Custom study/library with built-ins and Verizon/Xfinity and other high-speed internet providers available—ideal for work or school
🛌 Main level primary suite offers a sitting area, veranda access and a spa-inspired bath and his & her oversized walk-in closet
🎬 Upper-level 2nd primary or media room with luxury paneling, walk in closet and bath
🍸 Fully finished walkout basement featuring a second kitchen, billiards room, custom bar, gym/flex bedroom + full bath
<br><br>
Bring the whole crew—family and guests alike will love the space and privacy, including a chic attached 2 room + full bath apartment with separate entrance, perfect for au pairs or farm sitters.
<br><br>
Outside, the lifestyle continues with:
🐎 4-stall barn with tack room, paddock, well water pump and riding ring for your horses or hobby farm
🚜Huge auto garage with high double bay, tractor storage – perfect for car repair, machine shop, farm business or toy storage
🌳 Level, usable land with creek on underground springs, well water, ready for a pool, garden, vineyard or crops (currently cut hay for tax credits)
🛡️ No HOA, 3-board blackboard fencing, and peace-of-mind upgrades: 18k generator, new appliances, new paint and carpet, new epoxy garage floor, updated landscaping, and more!
<br><br>
All just minutes to the charming towns of Hillsboro, Roundhill and Purcellville, with top-rated Loudoun County schools (Mt. View ES, Harmony MS, Woodgrove HS).
<br><br>
Your dream estate is move-in ready and waiting.
Schedule your private tour today and enjoy the country and all farm living has to offer.
Contact an agent
Home facts
- Year built:2007
- Listing ID #:VALO2098812
- Added:256 day(s) ago
- Updated:February 15, 2026 at 02:37 PM
Rooms and interior
- Bedrooms:7
- Total bathrooms:7
- Full bathrooms:5
- Half bathrooms:2
- Living area:8,601 sq. ft.
Heating and cooling
- Cooling:Ceiling Fan(s), Central A/C, Heat Pump(s), Zoned
- Heating:Energy Star Heating System, Heat Pump - Electric BackUp, Heat Pump(s), Propane - Owned
Structure and exterior
- Roof:Shingle
- Year built:2007
- Building area:8,601 sq. ft.
- Lot area:26.59 Acres
Schools
- High school:WOODGROVE
- Middle school:HARMONY
- Elementary school:MOUNTAIN VIEW
Utilities
- Water:Well
Finances and disclosures
- Price:$1,899,000
- Price per sq. ft.:$220.79
- Tax amount:$11,923 (2025)
New listings near 37016 Longmoor Farm Ln
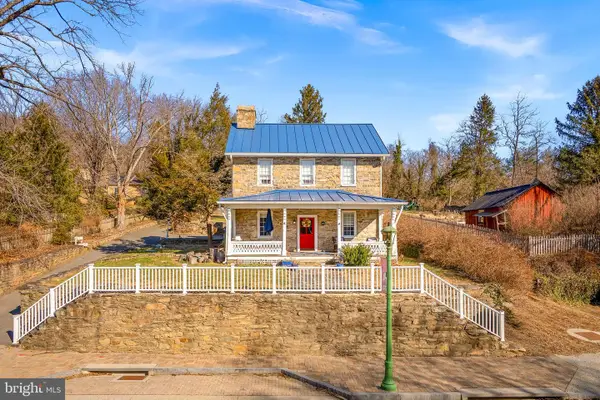 $699,000Active3 beds 2 baths1,764 sq. ft.
$699,000Active3 beds 2 baths1,764 sq. ft.36930 Charles Town, PURCELLVILLE, VA 20132
MLS# VALO2114550Listed by: RE/MAX DISTINCTIVE REAL ESTATE, INC. $799,000Active4 beds 5 baths2,928 sq. ft.
$799,000Active4 beds 5 baths2,928 sq. ft.11337 Russell Rd, HILLSBORO, VA 20132
MLS# VALO2112510Listed by: SMART REALTY, LLC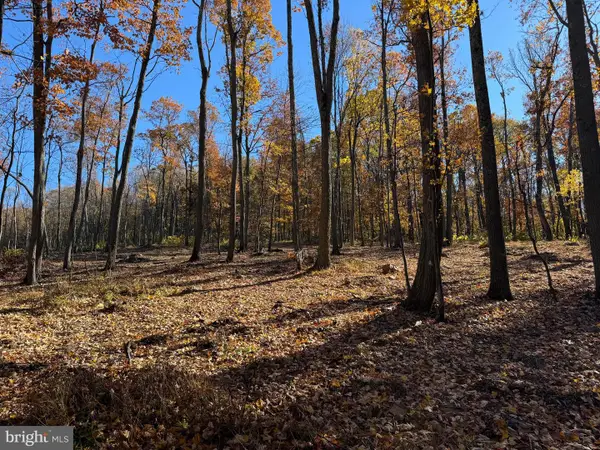 $349,999Active2.53 Acres
$349,999Active2.53 Acres0 Digging Bear Ln, HILLSBORO, VA 20132
MLS# VALO2111586Listed by: SAMSON PROPERTIES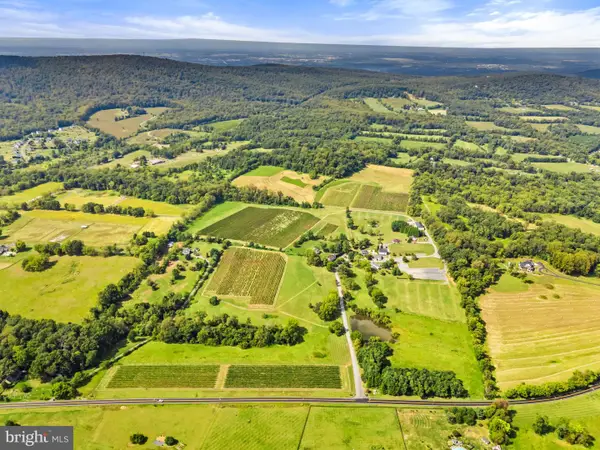 $7,500,000Active5 beds 10 baths8,612 sq. ft.
$7,500,000Active5 beds 10 baths8,612 sq. ft.14001 Harpers Ferry Rd, HILLSBORO, VA 20132
MLS# VALO2105910Listed by: HUNT COUNTRY SOTHEBY'S INTERNATIONAL REALTY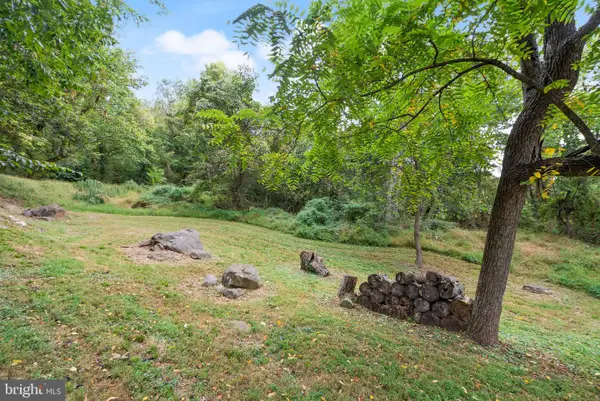 $590,000Active21.06 Acres
$590,000Active21.06 AcresCharles Town Pike, HILLSBORO, VA 20132
MLS# VALO2106728Listed by: REAL BROKER, LLC $698,000Active2 beds 1 baths1,136 sq. ft.
$698,000Active2 beds 1 baths1,136 sq. ft.13829 Mountain Rd, HILLSBORO, VA 20132
MLS# VALO2099102Listed by: RE/MAX DISTINCTIVE REAL ESTATE, INC. $1,150,000Active3 beds 3 baths2,071 sq. ft.
$1,150,000Active3 beds 3 baths2,071 sq. ft.37275 Charles Town, HILLSBORO, VA 20132
MLS# VALO2092712Listed by: PEARSON SMITH REALTY, LLC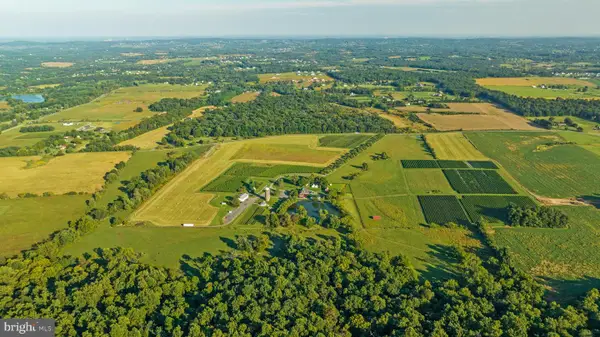 $6,900,000Active7 beds 7 baths4,690 sq. ft.
$6,900,000Active7 beds 7 baths4,690 sq. ft.14727 Mountain Rd, HILLSBORO, VA 20132
MLS# VALO2091860Listed by: PEARSON SMITH REALTY, LLC $1,375,000Active4 beds 4 baths3,850 sq. ft.
$1,375,000Active4 beds 4 baths3,850 sq. ft.36660 Heskett Ln, HILLSBORO, VA 20132
MLS# VALO2090078Listed by: PEARSON SMITH REALTY, LLC

