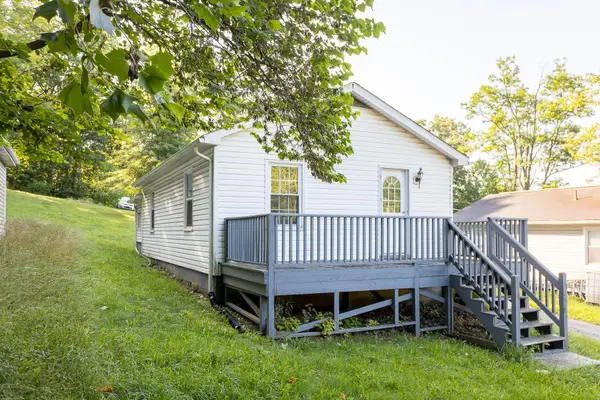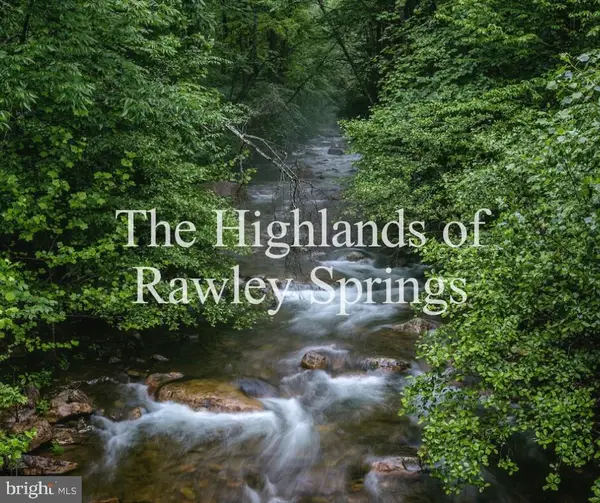409 & 431 Lower Rawley Ln, Hinton, VA 22831
Local realty services provided by:ERA OakCrest Realty, Inc.
409 & 431 Lower Rawley Ln,Hinton, VA 22831
$444,000
- 2 Beds
- 2 Baths
- 1,526 sq. ft.
- Single family
- Pending
Listed by:sable c ponn
Office:funkhouser real estate group
MLS#:VARO2002492
Source:BRIGHTMLS
Price summary
- Price:$444,000
- Price per sq. ft.:$290.96
About this home
Welcome to a storybook retreat at the meeting of Black’s Run and Dry River in scenic Rawley Springs — just 15 minutes from downtown Harrisonburg and JMU. This charming cedar and stone cabin, built in 2006, and has been a successful short-term rental since 2018, earning 450+ reviews averaging 4.94 stars. The included 1.47-acre adjoining parcel hosts an equally amazing Yurt that is also included in this sale. It is a Blue Ridge Yurt structure built in 2019 by Sustainable Solutions, a renowned local contractor. Both are being offered turnkey with furnishings, minus a few personal items. Inside the cabin, enjoy 10-foot ceilings, gorgeous stonework, a gas fireplace, sealed concrete and hardwood floors, and a striking custom metal staircase. The upstairs offers a spacious bedroom plus an additional sleeping nook. Just steps from Dry River and surrounded by nature, this is the perfect base camp for exploring Blue Hole, High Knob Fire Tower, and George Washington National Forest. Don’t miss this rare opportunity to own TWO peaceful, income-producing escapes that are considered "Guest Favorites" on Airbnb!
Contact an agent
Home facts
- Year built:2006
- Listing ID #:VARO2002492
- Added:51 day(s) ago
- Updated:October 03, 2025 at 07:44 AM
Rooms and interior
- Bedrooms:2
- Total bathrooms:2
- Full bathrooms:2
- Living area:1,526 sq. ft.
Heating and cooling
- Cooling:Ductless/Mini-Split, Heat Pump(s)
- Heating:Electric, Heat Pump(s)
Structure and exterior
- Year built:2006
- Building area:1,526 sq. ft.
- Lot area:1.66 Acres
Schools
- High school:TURNER ASHBY
- Middle school:WILBUR S PENCE
- Elementary school:MOUNTAIN VIEW
Utilities
- Water:Public
- Sewer:Private Septic Tank
Finances and disclosures
- Price:$444,000
- Price per sq. ft.:$290.96
- Tax amount:$1,171 (2025)
New listings near 409 & 431 Lower Rawley Ln
 $119,900Active2 beds 1 baths1,280 sq. ft.
$119,900Active2 beds 1 baths1,280 sq. ft.99 Sharp Hill Ln, Hinton, VA 22831
MLS# 666067Listed by: GOODE CHOICE REALTY LLC $49,900Active2.64 Acres
$49,900Active2.64 AcresTBD Rabbits Foot Rd, HINTON, VA 22831
MLS# 662231Listed by: NEST REALTY HARRISONBURG $69,900Active3.13 Acres
$69,900Active3.13 AcresTbd Birds Nest Rd, Lot 51, HINTON, VA 22831
MLS# VARO2001638Listed by: NEST REALTY HARRISONBURG $68,000Active3.39 Acres
$68,000Active3.39 AcresLot 45 Fetterbush Ln, HINTON, VA 22831
MLS# 650470Listed by: FUNKHOUSER REAL ESTATE GROUP $69,900Active2.08 Acres
$69,900Active2.08 AcresTBD Birds Nest Rd, HINTON, VA 22831
MLS# 655150Listed by: NEST REALTY HARRISONBURG
