4816 Greenbrooke Drive, Innsbrook, VA 23060
Local realty services provided by:ERA Real Estate Professionals
4816 Greenbrooke Drive,Henrico, VA 23060
$1,170,000
- 5 Beds
- 5 Baths
- - sq. ft.
- Single family
- Sold
Listed by: marguerite mankins
Office: the steele group
MLS#:2526216
Source:RV
Sorry, we are unable to map this address
Price summary
- Price:$1,170,000
- Monthly HOA dues:$16.67
About this home
For those seeking the next level of sophisticated living, this rare offering will be a joy to call home. Welcome to this stunning Colonial which has recently received a meticulous renovation to provide luxurious finishes throughout each of the four generous floors for today's modern lifestyle. The stately brick home rests on a lush landscaped lot surrounded by a buffer of old growth trees creating a private oasis, yet within minutes of Short Pump's and Innsbrook's best shopping and restaurants. Refinished or new hardwoods, modern lighting, elegant crown moulding and wainscoting elevate each room with exquisite detail. The spacious open living, dining and kitchen create the ideal flow for family gatherings with two story windows ushering in natural light. The magazine worthy kitchen renovation is sure to dazzle with two grand islands of Quartz counters, custom cabinetry, elite Viking appliances, stone feature wall, waterfall workstation sink, walk-in barista bar and an extended butler's pantry bridging the kitchen and dining room. The redesigned laundry is conveniently located off the kitchen.
The primary suite with a walk in custom closet offers a clever bathroom layout for two: a centrally located shower is shared between a his and hers bathroom allowing for each side to have its own vanity, water closet and storage. Three additional bedrooms share two fully renovated bathrooms on the second floor with lovely internal balcony spanning the full first floor. The third floor offers a carpeted au pair's suite with bedroom and lounge. From the kitchen, step through the French doors to discover a magnificent screened porch with vaulted wood paneled ceiling creating an extension of living space to the outdoors. The fully renovated walk out basement will quickly become the family's favorite area with a wet bar, lounge, weight room, yoga room (which could serve as a 6th bedroom) and full bathroom. Finally, walk out to the stone patio to lounge by the hot tub as friends gather in the fully fenced back yard.
Contact an agent
Home facts
- Year built:2005
- Listing ID #:2526216
- Added:46 day(s) ago
- Updated:November 20, 2025 at 10:50 PM
Rooms and interior
- Bedrooms:5
- Total bathrooms:5
- Full bathrooms:4
- Half bathrooms:1
Heating and cooling
- Cooling:Electric, Zoned
- Heating:Forced Air, Natural Gas, Zoned
Structure and exterior
- Roof:Composition
- Year built:2005
Schools
- High school:Glen Allen
- Middle school:Holman
- Elementary school:Rivers Edge
Utilities
- Water:Public
- Sewer:Public Sewer
Finances and disclosures
- Price:$1,170,000
- Tax amount:$6,733 (2025)
New listings near 4816 Greenbrooke Drive
 $549,950Pending3 beds 3 baths2,312 sq. ft.
$549,950Pending3 beds 3 baths2,312 sq. ft.10845 Snowmass Ct, Glen Allen, VA 23060
MLS# 2531147Listed by: HOMETOWN REALTY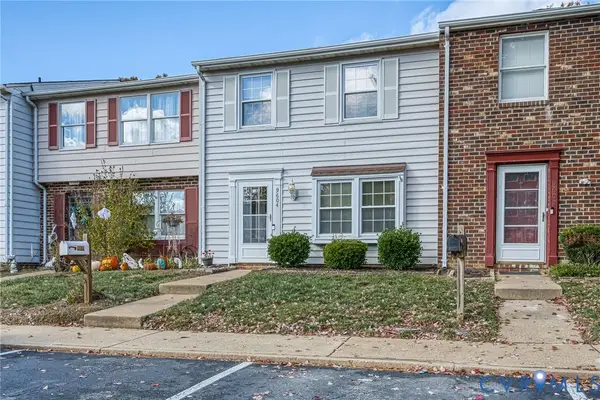 $265,000Pending3 beds 2 baths1,280 sq. ft.
$265,000Pending3 beds 2 baths1,280 sq. ft.9604 Springfield Woods Circle, Glen Allen, VA 23060
MLS# 2530744Listed by: RVA REALTY, INC $385,000Pending4 beds 3 baths1,728 sq. ft.
$385,000Pending4 beds 3 baths1,728 sq. ft.3324 Pemberton Creek Court, Henrico, VA 23233
MLS# 2530122Listed by: LONG & FOSTER REALTORS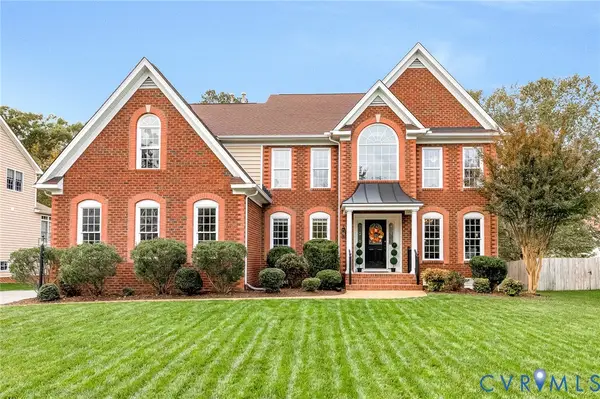 $775,000Pending4 beds 4 baths3,795 sq. ft.
$775,000Pending4 beds 4 baths3,795 sq. ft.5004 Sadler Place Terrace, Glen Allen, VA 23060
MLS# 2528996Listed by: THE STEELE GROUP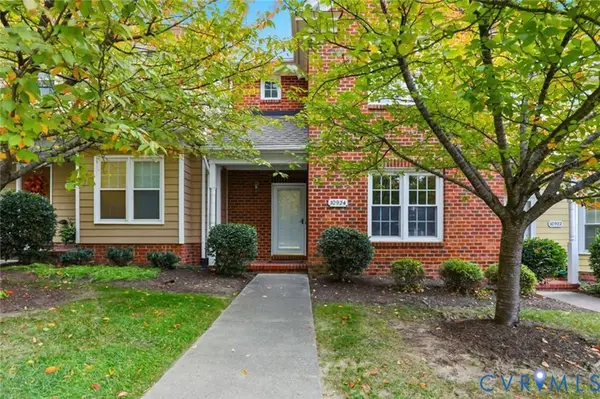 $339,900Active3 beds 3 baths1,400 sq. ft.
$339,900Active3 beds 3 baths1,400 sq. ft.10924 Bush Lake Lane, Glen Allen, VA 23060
MLS# 2530263Listed by: ELITE REAL ESTATE- Open Fri, 1 to 4:30pm
 $349,590Active2 beds 3 baths1,573 sq. ft.
$349,590Active2 beds 3 baths1,573 sq. ft.9881 Tuco Street #A, Richmond, VA 23059
MLS# 2529867Listed by: SM BROKERAGE LLC - Open Fri, 1 to 4:30pm
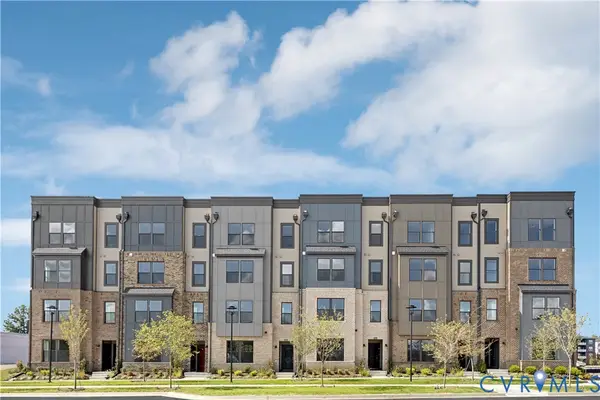 $399,335Active3 beds 3 baths2,345 sq. ft.
$399,335Active3 beds 3 baths2,345 sq. ft.9881 Tuco Street #B, Glen Allen, VA 23059
MLS# 2529870Listed by: SM BROKERAGE LLC 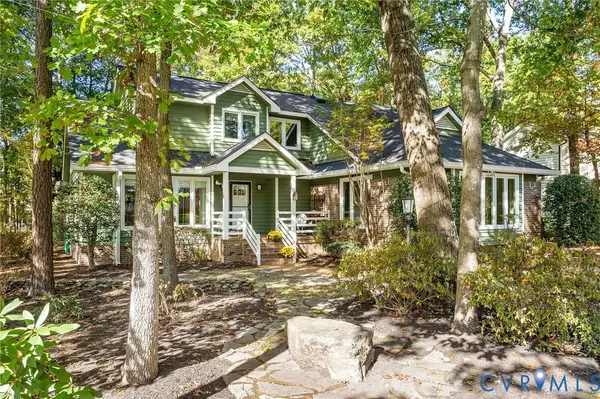 $575,000Pending4 beds 3 baths2,902 sq. ft.
$575,000Pending4 beds 3 baths2,902 sq. ft.4700 Squaw Valley Court, Henrico, VA 23060
MLS# 2526526Listed by: RASHKIND SAUNDERS & CO.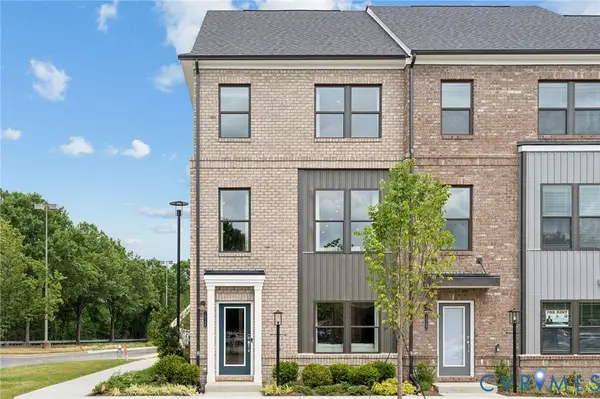 $408,080Active3 beds 3 baths2,345 sq. ft.
$408,080Active3 beds 3 baths2,345 sq. ft.9879 Tuco Street #B, Glen Allen, VA 23059
MLS# 2529646Listed by: SM BROKERAGE LLC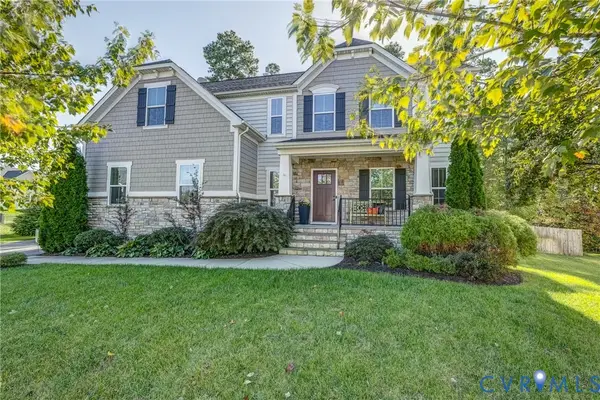 $825,000Pending6 beds 4 baths4,086 sq. ft.
$825,000Pending6 beds 4 baths4,086 sq. ft.11629 Hainesland Drive, Glen Allen, VA 23060
MLS# 2529218Listed by: SHAHEEN RUTH MARTIN & FONVILLE
