120 Fairway Drive, Irvington, VA 22480
Local realty services provided by:Napier Realtors ERA
120 Fairway Drive,Irvington, VA 22480
$535,000
- 3 Beds
- 3 Baths
- 2,320 sq. ft.
- Single family
- Pending
Listed by:betsy r stanley
Office:shaheen ruth martin & fonville real estate
MLS#:2522565
Source:RV
Price summary
- Price:$535,000
- Price per sq. ft.:$230.6
- Monthly HOA dues:$25
About this home
Spacious updated home overlooking the second fairway on Golden Eagle Golf Course; enjoy 1-floor living with open floor plan; central fireplace with gas logs insert & refinished hardwood floors. Great room with vaulted ceiling; dining area behind fireplace leads to family room, office/sunroom and deck; updated kitchen with new granite countertops, new appliances, sink and faucet plus utility room is off kitchen with washer & dryer and leads to 3-car attached garage which has been fully painted (floor, walls and ceiling). Primary suite located on one side of home with new carpet; double vanity with new granite counters, light fixtures, faucets and flooring; two additional bedrooms and bathrooms located on opposite side of home, each with updated bathrooms. Conveniently located between Irvington and Kilmarnock; hospital, YMCA, shopping, dining and more located nearby.
Other upgrades include painting interior throughout, new light fixtures, new door hardware,; new plumbing fixtures, new water heater, new bathroom floors
Contact an agent
Home facts
- Year built:1989
- Listing ID #:2522565
- Added:44 day(s) ago
- Updated:October 02, 2025 at 07:34 AM
Rooms and interior
- Bedrooms:3
- Total bathrooms:3
- Full bathrooms:3
- Living area:2,320 sq. ft.
Heating and cooling
- Cooling:Heat Pump
- Heating:Electric, Heat Pump
Structure and exterior
- Roof:Composition
- Year built:1989
- Building area:2,320 sq. ft.
- Lot area:0.82 Acres
Schools
- High school:Lancaster
- Middle school:Lancaster
- Elementary school:Lancaster
Utilities
- Water:Community/Coop, Shared Well
- Sewer:Septic Tank
Finances and disclosures
- Price:$535,000
- Price per sq. ft.:$230.6
- Tax amount:$1,837 (2024)
New listings near 120 Fairway Drive
- Coming SoonOpen Sat, 12 to 2pm
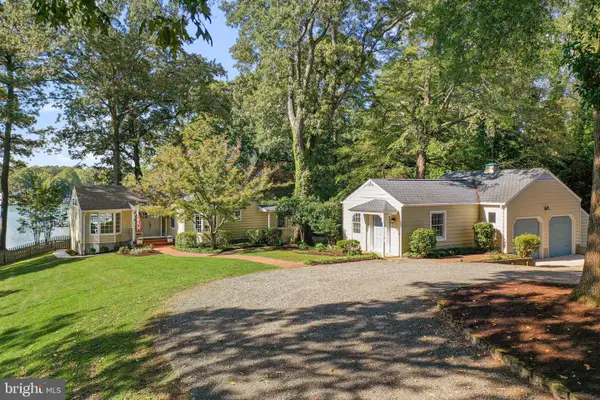 $1,649,000Coming Soon4 beds 3 baths
$1,649,000Coming Soon4 beds 3 baths126 Lancaster Rd, IRVINGTON, VA 22480
MLS# VALV2000874Listed by: BRAGG & COMPANY REAL ESTATE, LLC. - New
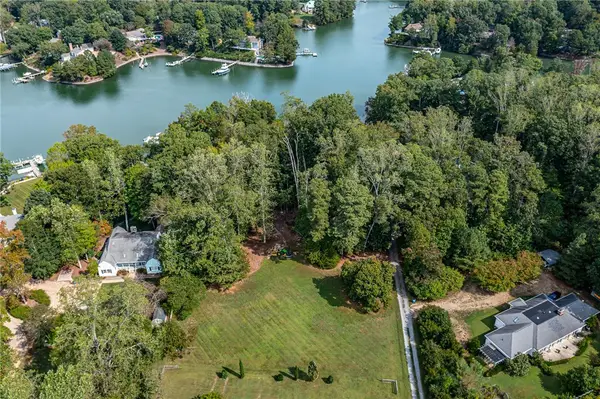 $450,000Active1.64 Acres
$450,000Active1.64 Acres2 York Road, Irvington, VA 22480
MLS# 2527340Listed by: ISABELL K. HORSLEY REAL ESTATE 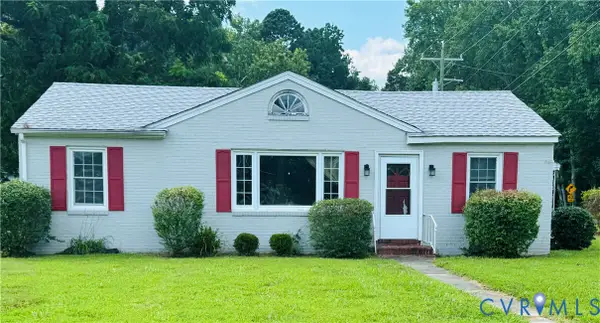 $129,999Active2 beds 1 baths1,120 sq. ft.
$129,999Active2 beds 1 baths1,120 sq. ft.950 Christ Church Road, Irvington, VA 22480
MLS# 2521691Listed by: BHG BASE CAMP $370,000Active3 beds 2 baths1,376 sq. ft.
$370,000Active3 beds 2 baths1,376 sq. ft.97 Virginia Road, Irvington, VA 22480
MLS# 2524911Listed by: ISABELL K. HORSLEY REAL ESTATE $627,000Pending3 beds 2 baths2,377 sq. ft.
$627,000Pending3 beds 2 baths2,377 sq. ft.33 Reynolds Landing, Irvington, VA 22480
MLS# 2523769Listed by: ISABELL K. HORSLEY REAL ESTATE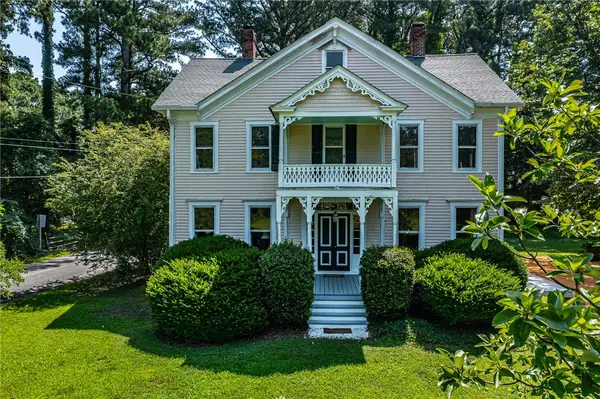 $575,000Active4 beds 2 baths3,000 sq. ft.
$575,000Active4 beds 2 baths3,000 sq. ft.19 Cedardale Lane, Irvington, VA 22480
MLS# 2522180Listed by: ISABELL K. HORSLEY REAL ESTATE $379,500Pending3 beds 2 baths2,114 sq. ft.
$379,500Pending3 beds 2 baths2,114 sq. ft.41 Mercers Way, IRVINGTON, VA 22480
MLS# VALV2000850Listed by: COBBLESTONE REALTY INC. $342,950Active3 beds 2 baths1,460 sq. ft.
$342,950Active3 beds 2 baths1,460 sq. ft.3183 Irvington Rd, Irvington, VA 22480
MLS# 2523176Listed by: HOMETOWN REALTY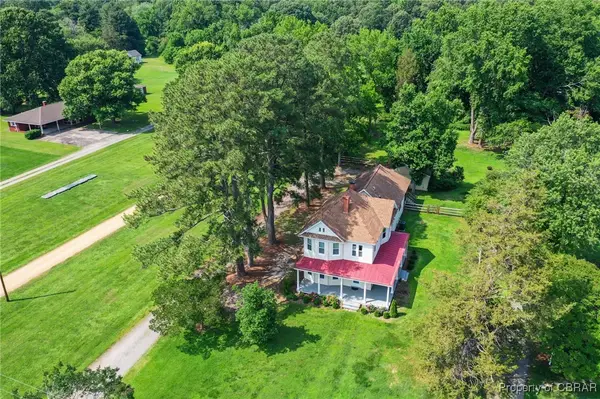 $699,000Active4 beds 3 baths2,460 sq. ft.
$699,000Active4 beds 3 baths2,460 sq. ft.370 King Carter, Irvington, VA 22480
MLS# 2517265Listed by: BRAGG & COMPANY
