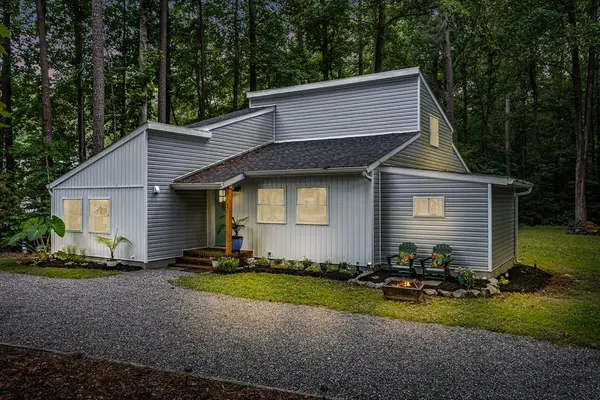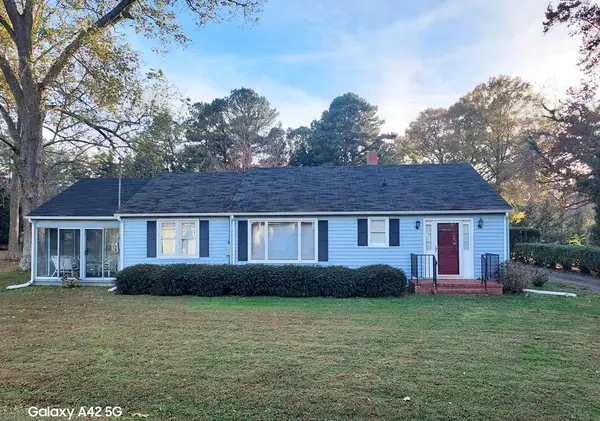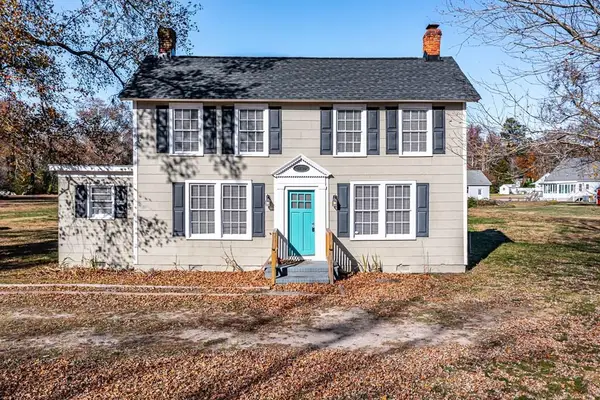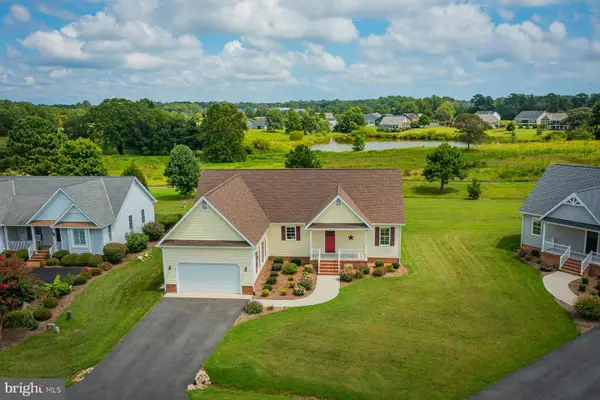537 Middle Gate, Irvington, VA 22480
Local realty services provided by:ERA Real Estate Professionals
Listed by: sandra hargett
Office: liz moore & associates, llc.
MLS#:119530
Source:VA_NNAR
Price summary
- Price:$525,000
- Price per sq. ft.:$183.25
- Monthly HOA dues:$242
About this home
Welcome to this newly built custom home in 2024. Owners job opportunity required them to relocate out of State in 2025. This coastal home has great features and room for family and overflow visitors. The open floor plan offers gathering area around the fireplace, cook's kitchen plus nice open dining area with room for family and friends. Other features include main level study, powder room and great "cubby area for kids to drop their books, coats, boots, etc. just inside garage door. Nice garage just off kitchen ideal for easy access. Main level also has a large open deck overlooking back yard that includes circulating pond and fire pit for outdoor fun. Enjoy wonderful birds and wildlife. Second level has owners suite with large closet and bath, 3 additional rooms can be bedrooms, or a mixture of bedrooms, office, crafts, etc. plus hall shared bath and laundry room. A lower basement area with outdoor access provides family room, guest bedroom with bath and storage room. Ideal location in Hills Quarters that offers community clubhouse, pool, tennis, and lawn care. Home is less than 10 minutes to the Compass Center with a theater, restaurant, games, rock climbing, miniature golf, and all types of entertainment for kids & family fun.Community is also minutes to shopping, hospital, YMCA, restaurants and all the amenities of living in the Kilmarnock/Irvington area. Easy access also to marinas for launching or keeping your boat. A sought after community with all the features to make it a great place to live. Come take a tour of this ideal home and location.
Contact an agent
Home facts
- Year built:2024
- Listing ID #:119530
- Added:65 day(s) ago
- Updated:December 17, 2025 at 06:56 PM
Rooms and interior
- Bedrooms:5
- Total bathrooms:4
- Full bathrooms:3
- Half bathrooms:1
- Living area:2,865 sq. ft.
Heating and cooling
- Cooling:Central A/C, Electric, Heat Pump
- Heating:Electric, Forced Air, Heat Pump
Structure and exterior
- Roof:Composition
- Year built:2024
- Building area:2,865 sq. ft.
Utilities
- Water:Community, Public
- Sewer:Community Sewer, Public Sewer
Finances and disclosures
- Price:$525,000
- Price per sq. ft.:$183.25
New listings near 537 Middle Gate
- New
 $550,000Active3 beds 3 baths2,142 sq. ft.
$550,000Active3 beds 3 baths2,142 sq. ft.55 Pine Circle, , VA 22480
MLS# 119770Listed by: ANN MEEKINS REALTORS  $369,000Pending2 beds 2 baths1,335 sq. ft.
$369,000Pending2 beds 2 baths1,335 sq. ft.55 York Road, , VA 22480
MLS# 119634Listed by: ISABELL K. HORSLEY R. E., LTD. $399,000Active3 beds 1 baths1,453 sq. ft.
$399,000Active3 beds 1 baths1,453 sq. ft.4230 Irvington Road, , VA 22480
MLS# 119705Listed by: BRAGG & COMPANY $429,500Active3 beds 2 baths1,800 sq. ft.
$429,500Active3 beds 2 baths1,800 sq. ft.66 Old Field Rd, IRVINGTON, VA 22480
MLS# VALV2000908Listed by: COBBLESTONE REALTY INC. $380,000Active3 beds 2 baths1,464 sq. ft.
$380,000Active3 beds 2 baths1,464 sq. ft.130 Pittmans Drive, , VA 22480
MLS# 119617Listed by: BRAGG & COMPANY $65,000Active3.17 Acres
$65,000Active3.17 Acres13 Glenwood Ln, IRVINGTON, VA 22480
MLS# VALV2000898Listed by: BRAGG & COMPANY REAL ESTATE, LLC. $1,298,000Active3 beds 4 baths2,967 sq. ft.
$1,298,000Active3 beds 4 baths2,967 sq. ft.40 & 50 Cedardale Lane, , VA 22480
MLS# 119508Listed by: MIDDLE BAY REALTY - K $1,298,000Active3 beds 4 baths2,967 sq. ft.
$1,298,000Active3 beds 4 baths2,967 sq. ft.40 & 50 Cedardale Lane, , VA 22480
MLS# 119586Listed by: MIDDLE BAY REALTY - K $949,000Active3 beds 4 baths2,967 sq. ft.
$949,000Active3 beds 4 baths2,967 sq. ft.50 Cedardale Lane, , VA 22480
MLS# 119587Listed by: MIDDLE BAY REALTY - K $949,000Active3 beds 4 baths2,967 sq. ft.
$949,000Active3 beds 4 baths2,967 sq. ft.50 Cedardale Lane, , VA 22480
MLS# 119588Listed by: MIDDLE BAY REALTY - K
