72 Crossroad, Irvington, VA 22480
Local realty services provided by:ERA Real Estate Professionals
Listed by: beth groner
Office: keller williams fairfax gateway
MLS#:119496
Source:VA_NNAR
Price summary
- Price:$379,900
- Price per sq. ft.:$208.97
- Monthly HOA dues:$242
About this home
Major Price Improvement! Move-in ready main level living with $10,000 Flex Cash Incentive! As Southern in its hospitality, just as its very namesake, The Shenandoah's warm welcome invites you in even at first glance. A covered front porch is perfect to sit a spell and take in the postcard views. Take one step inside and you are met with all your must-haves. An open plan design makes conversation flow as easily as the sweet tea, with the dining room wedged in between the formal kitchen and great room. A covered back porch creates an extension of your own living space, outdoors, so you can dine alfresco, settle in with a good book or close out the day with the fresh air inspiring the mood. The main level Owner's Suite and two additional bedrooms create a peaceful wing of this home's design. Convenient laundry, a 2-Car garage make this a great find. Centrally located in Hills Quarter - the Northern Neck's premiere master-planned community - and convenient to the shops and restaurants in the charming coastal towns of Irvington and Kilmarnock. Just a short drive to the area's many marinas and only minutes to the shores of the Rappahannock River for fishing, and boating enthusiasts. Hills Quarter includes fantastic community amenities for an active lifestyle like walking paths, bike trail, swimming pool, clubhouse, tennis and pickle ball courts. Enjoy maintenance-free living with included lawn care. Note: photos shown are of another similar home. Call Stateson Homes for more information or to schedule an appointment or visit the Model Home located at 16 Genevieve, Irvington, VA.
Contact an agent
Home facts
- Year built:2025
- Listing ID #:119496
- Added:127 day(s) ago
- Updated:January 12, 2026 at 09:17 PM
Rooms and interior
- Bedrooms:3
- Total bathrooms:2
- Full bathrooms:2
- Living area:1,818 sq. ft.
Heating and cooling
- Cooling:Central A/C, Electric
- Heating:Electric, Heat Pump
Structure and exterior
- Roof:Composition
- Year built:2025
- Building area:1,818 sq. ft.
Utilities
- Water:Public
- Sewer:Public Sewer
Finances and disclosures
- Price:$379,900
- Price per sq. ft.:$208.97
New listings near 72 Crossroad
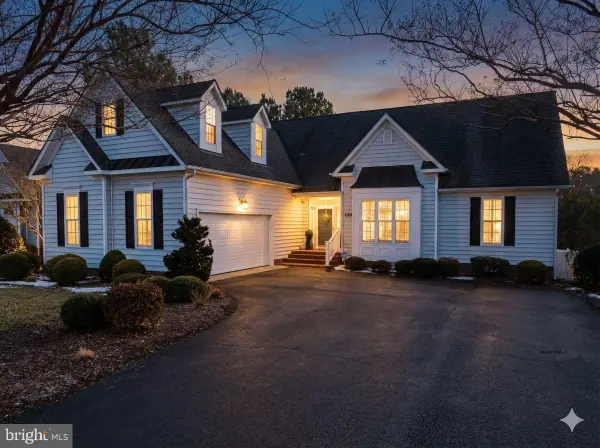 $469,000Active3 beds 2 baths2,568 sq. ft.
$469,000Active3 beds 2 baths2,568 sq. ft.464 Middle Gate, IRVINGTON, VA 22480
MLS# VALV2000936Listed by: LONG & FOSTER REAL ESTATE, INC.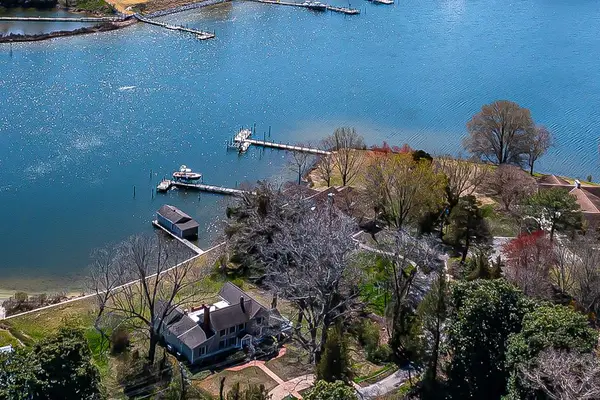 $1,298,000Active4 beds 4 baths3,460 sq. ft.
$1,298,000Active4 beds 4 baths3,460 sq. ft.391 Steamboat Road, , VA 22480
MLS# 119827Listed by: JIM & PAT CARTER R. E.. INC. $650,000Active4 beds 3 baths2,640 sq. ft.
$650,000Active4 beds 3 baths2,640 sq. ft.370 King Carter Dr, IRVINGTON, VA 22480
MLS# VALV2000934Listed by: BRAGG & COMPANY REAL ESTATE, LLC.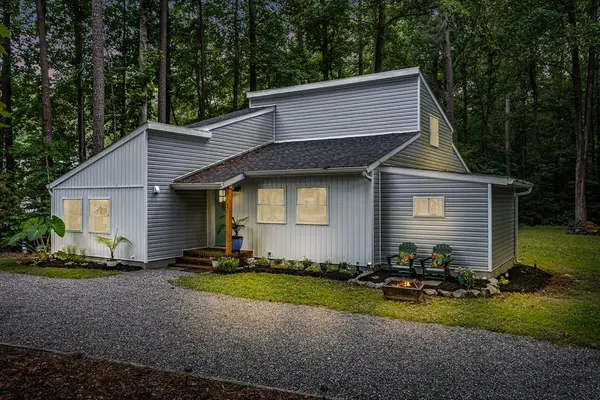 $550,000Active3 beds 3 baths2,142 sq. ft.
$550,000Active3 beds 3 baths2,142 sq. ft.55 Pine Circle, , VA 22480
MLS# 119770Listed by: ANN MEEKINS REALTORS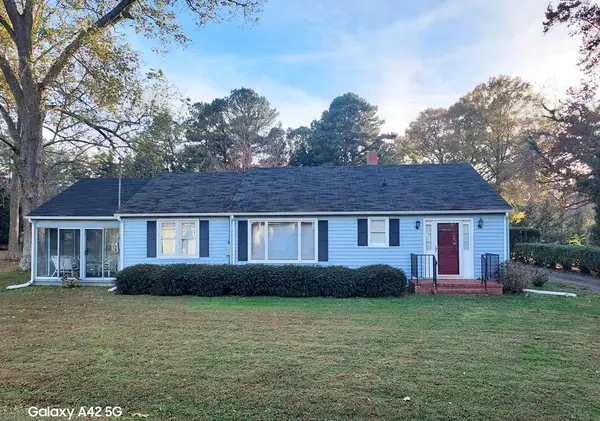 $369,000Pending2 beds 2 baths1,335 sq. ft.
$369,000Pending2 beds 2 baths1,335 sq. ft.55 York Road, , VA 22480
MLS# 119634Listed by: ISABELL K. HORSLEY R. E., LTD.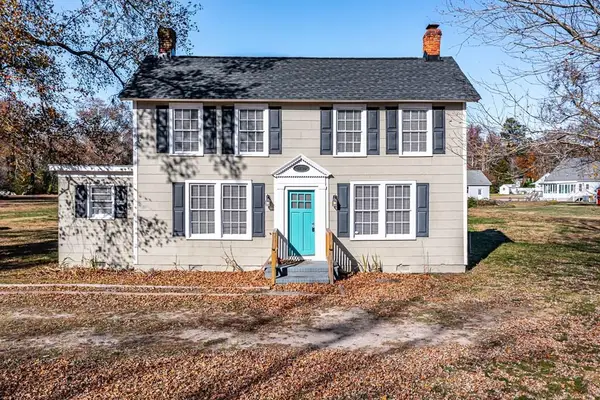 $399,000Active3 beds 1 baths1,453 sq. ft.
$399,000Active3 beds 1 baths1,453 sq. ft.4230 Irvington Road, , VA 22480
MLS# 119705Listed by: BRAGG & COMPANY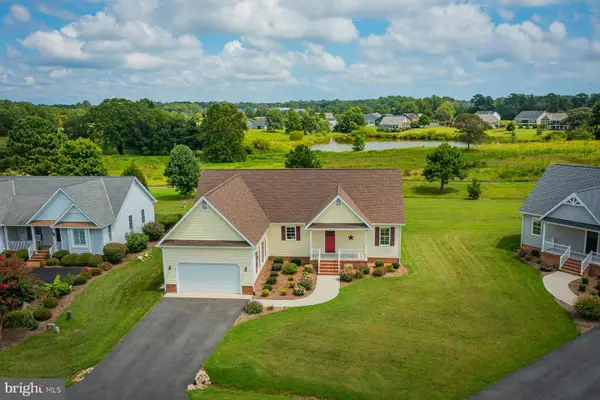 $429,500Pending3 beds 2 baths1,800 sq. ft.
$429,500Pending3 beds 2 baths1,800 sq. ft.66 Old Field Rd, IRVINGTON, VA 22480
MLS# VALV2000908Listed by: COBBLESTONE REALTY INC. $380,000Active3 beds 2 baths1,464 sq. ft.
$380,000Active3 beds 2 baths1,464 sq. ft.130 Pittmans Drive, , VA 22480
MLS# 119617Listed by: BRAGG & COMPANY $65,000Active3.17 Acres
$65,000Active3.17 Acres13 Glenwood Ln, IRVINGTON, VA 22480
MLS# VALV2000898Listed by: BRAGG & COMPANY REAL ESTATE, LLC. $1,199,800Active3 beds 4 baths2,967 sq. ft.
$1,199,800Active3 beds 4 baths2,967 sq. ft.40 & 50 Cedardale Lane, , VA 22480
MLS# 119586Listed by: MIDDLE BAY REALTY - K

