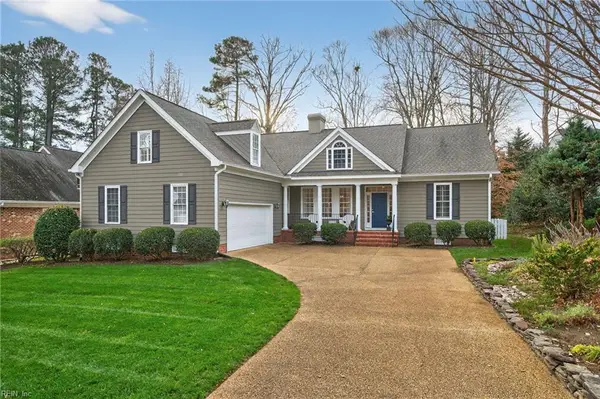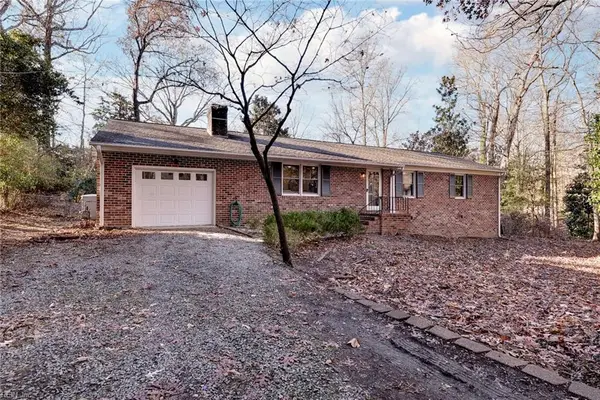3313 Running Cedar Way, Jamestown, VA 20188
Local realty services provided by:ERA Woody Hogg & Assoc.
3313 Running Cedar Way,Williamsburg, VA 20188
$789,000
- 4 Beds
- 4 Baths
- 3,568 sq. ft.
- Single family
- Active
Listed by: joe terrell
Office: rw towne realty
MLS#:2530047
Source:RV
Price summary
- Price:$789,000
- Price per sq. ft.:$221.13
- Monthly HOA dues:$47
About this home
Tucked within the sought-after Graylin Woods community, 3313 Running Cedar Way offers 3,568 square feet of updated elegance and comfort. This four bedroom, three- and one-half bath home has something for everyone. The beautifully updated kitchen showcases quartz countertops and generous prep space that flows seamlessly into the formal dining and living rooms. A welcoming family room with a wood-burning fireplace opens to a tranquil screened porch overlooking the private, tree-lined backyard. Upstairs, the expansive primary suite features a large ensuite bath and two walk-in closets, while a versatile bonus room over the garage offers space for work, media, or possible fifth bedroom. A main-level bedroom with full bath adds flexibility or home office. The workshop adjacent to the garage is heated and cooled and ideal for creative or hobby pursuits. Set just off historic Route Five, this distinguished home offers refined living moments from shopping, dining, and major thoroughfares.
Contact an agent
Home facts
- Year built:1994
- Listing ID #:2530047
- Added:49 day(s) ago
- Updated:December 17, 2025 at 06:56 PM
Rooms and interior
- Bedrooms:4
- Total bathrooms:4
- Full bathrooms:3
- Half bathrooms:1
- Living area:3,568 sq. ft.
Heating and cooling
- Cooling:Central Air, Heat Pump, Zoned
- Heating:Electric, Forced Air, Heat Pump, Natural Gas, Zoned
Structure and exterior
- Roof:Asphalt
- Year built:1994
- Building area:3,568 sq. ft.
- Lot area:0.97 Acres
Schools
- High school:Lafayette
- Middle school:Berkeley
- Elementary school:Clara Byrd Baker
Utilities
- Water:Public
- Sewer:Public Sewer
Finances and disclosures
- Price:$789,000
- Price per sq. ft.:$221.13
- Tax amount:$4,594 (2025)
New listings near 3313 Running Cedar Way
- New
 $674,980Active4 beds 3 baths2,830 sq. ft.
$674,980Active4 beds 3 baths2,830 sq. ft.127 Saint Annes, Williamsburg, VA 23188
MLS# 2533364Listed by: RW TOWNE REALTY - New
 $674,980Active4 beds 3 baths2,830 sq. ft.
$674,980Active4 beds 3 baths2,830 sq. ft.127 St Annes, Williamsburg, VA 23188
MLS# 10613709Listed by: BHHS RW Towne Realty - New
 $390,000Active3 beds 3 baths2,028 sq. ft.
$390,000Active3 beds 3 baths2,028 sq. ft.4910 Whitby Mews, Williamsburg, VA 23188
MLS# 2533231Listed by: COLDWELL BANKER TRADITIONS - New
 $1,400,000Active4 beds 6 baths5,520 sq. ft.
$1,400,000Active4 beds 6 baths5,520 sq. ft.173 Southport, Williamsburg, VA 23188
MLS# 10613107Listed by: BHHS RW Towne Realty - New
 $400,000Active4 beds 4 baths1,940 sq. ft.
$400,000Active4 beds 4 baths1,940 sq. ft.4910 Falkirk Mews, Williamsburg, VA 23188
MLS# 10613298Listed by: Movoto Inc.  $745,000Active4 beds 4 baths4,056 sq. ft.
$745,000Active4 beds 4 baths4,056 sq. ft.147 Country Club Drive, Williamsburg, VA 23188
MLS# 10612494Listed by: The Real Estate Group $624,000Active3 beds 2 baths2,435 sq. ft.
$624,000Active3 beds 2 baths2,435 sq. ft.110 Moray Firth, Williamsburg, VA 23188
MLS# 10612265Listed by: BHHS RW Towne Realty $248,000Active3 beds 3 baths1,475 sq. ft.
$248,000Active3 beds 3 baths1,475 sq. ft.5363 Gardner Court, Williamsburg, VA 23188
MLS# 10612520Listed by: Mission Realty Group LLC $450,000Active4 beds 2 baths1,756 sq. ft.
$450,000Active4 beds 2 baths1,756 sq. ft.122 Duer Drive, Williamsburg, VA 23188
MLS# 10611874Listed by: Swell Real Estate Co. $419,900Pending3 beds 3 baths2,110 sq. ft.
$419,900Pending3 beds 3 baths2,110 sq. ft.201 Crystal Lane, Williamsburg, VA 23188
MLS# 10612060Listed by: EXP Realty LLC
