- ERA
- Virginia
- Jeffersonton
- 2060 Armstrong Ter
2060 Armstrong Ter, Jeffersonton, VA 22724
Local realty services provided by:ERA Valley Realty
2060 Armstrong Ter,Jeffersonton, VA 22724
$624,900
- 5 Beds
- 4 Baths
- 4,212 sq. ft.
- Single family
- Active
Listed by: jennifer young
Office: keller williams realty
MLS#:VACU2011570
Source:CHARLOTTESVILLE
Price summary
- Price:$624,900
- Price per sq. ft.:$148.36
- Monthly HOA dues:$75
About this home
Welcome to this stunning 5-bedroom, 3.5-bath home, nestled in one of the area's most desirable new communities. Built just two years ago and barely lived in, this nearly new property offers the perfect combination of modern design, thoughtful functionality, and timeless style. Step inside to find a bright and inviting main level featuring luxury vinyl plank flooring and an open-concept layout. At the heart of the home is the gourmet kitchen, complete with gleaming granite countertops, an abundance of white 42”� cabinetry, designer tile backsplashes, and stainless-steel appliances including a gas cooktop with suspended vent hood. An oversized island with pendant lighting provides bar style seating, as the adjoining dining area and great room is ideal for relaxation, entertaining, or gathering with family and friends. Just off the kitchen and garage, a private home office offers the utmost privacy and flexibility, perfectly suited as an additional guest bedroom, playroom, or multipurpose space. A convenient powder room and mudroom round out the main level. Upstairs, the primary boasts a wall of windows, lighted ceiling fan, dual walk-in closets, and a luxurious spa-inspired en-suite bath with oversized walk-in shower. Three addition
Contact an agent
Home facts
- Year built:2022
- Listing ID #:VACU2011570
- Added:134 day(s) ago
- Updated:December 19, 2025 at 03:44 PM
Rooms and interior
- Bedrooms:5
- Total bathrooms:4
- Full bathrooms:3
- Half bathrooms:1
- Living area:4,212 sq. ft.
Heating and cooling
- Cooling:Central Air
- Heating:Forced Air, Heat Pump, Propane
Structure and exterior
- Year built:2022
- Building area:4,212 sq. ft.
- Lot area:0.18 Acres
Schools
- High school:Culpeper
- Middle school:Culpeper
- Elementary school:Emerald Hill
Utilities
- Water:Public
- Sewer:Public Sewer
Finances and disclosures
- Price:$624,900
- Price per sq. ft.:$148.36
- Tax amount:$2,796 (2024)
New listings near 2060 Armstrong Ter
- New
 $815,000Active5 beds 5 baths5,127 sq. ft.
$815,000Active5 beds 5 baths5,127 sq. ft.2094 Whithorn Hill, JEFFERSONTON, VA 22724
MLS# VACU2012518Listed by: COMPASS - New
 $715,000Active4 beds 4 baths3,773 sq. ft.
$715,000Active4 beds 4 baths3,773 sq. ft.17291 Pepperstock Ln, JEFFERSONTON, VA 22724
MLS# VACU2012454Listed by: CENTURY 21 NEW MILLENNIUM 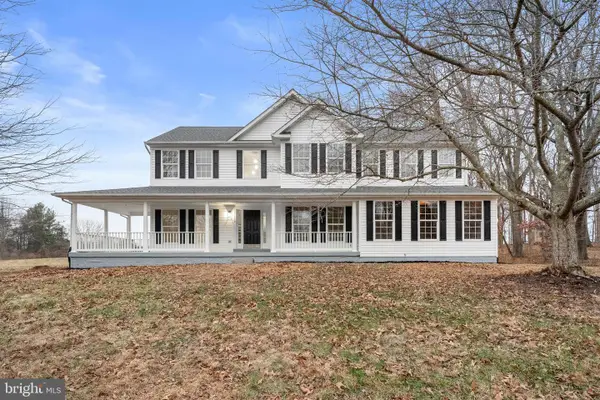 $700,000Pending4 beds 4 baths3,700 sq. ft.
$700,000Pending4 beds 4 baths3,700 sq. ft.17110 Paddington Ct, JEFFERSONTON, VA 22724
MLS# VACU2012344Listed by: SAMSON PROPERTIES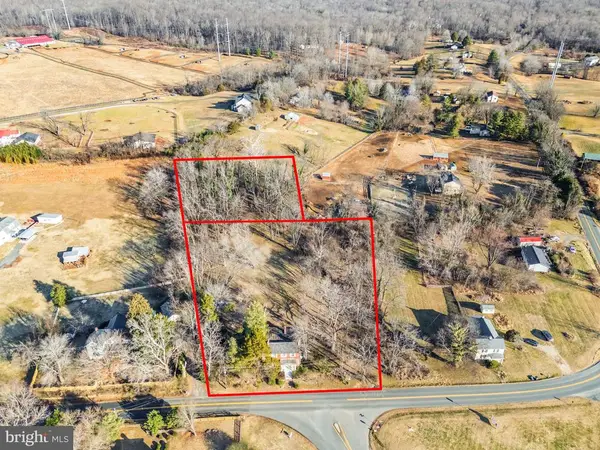 $325,000Active-- beds 1 baths2,730 sq. ft.
$325,000Active-- beds 1 baths2,730 sq. ft.4679 Jeffersonton Rd, JEFFERSONTON, VA 22724
MLS# VACU2012222Listed by: ROSS REAL ESTATE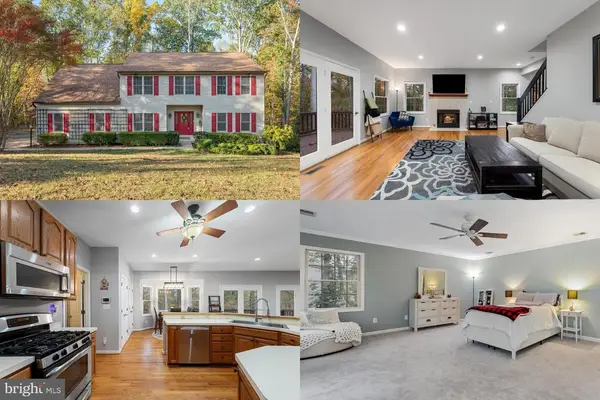 $650,000Active4 beds 3 baths4,171 sq. ft.
$650,000Active4 beds 3 baths4,171 sq. ft.3534 Southampton Dr, JEFFERSONTON, VA 22724
MLS# VACU2012208Listed by: KELLER WILLIAMS REALTY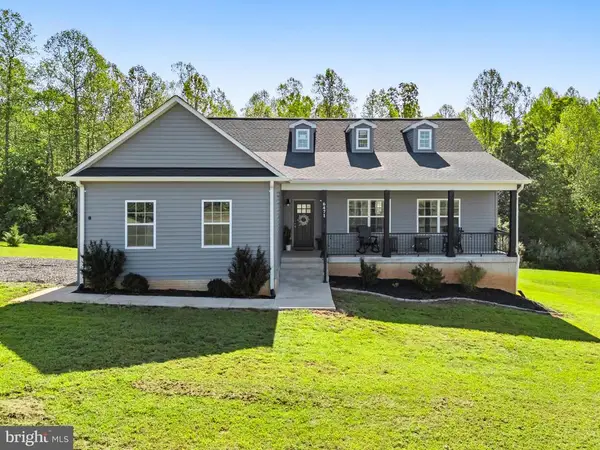 $739,900Active4 beds 3 baths3,802 sq. ft.
$739,900Active4 beds 3 baths3,802 sq. ft.6471 Silk Rd, JEFFERSONTON, VA 22724
MLS# VACU2012162Listed by: WEICHERT, REALTORS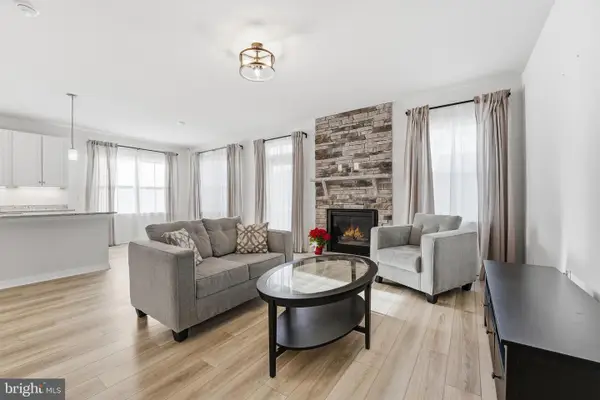 $640,000Pending4 beds 3 baths2,849 sq. ft.
$640,000Pending4 beds 3 baths2,849 sq. ft.2156 Berwick Dr, JEFFERSONTON, VA 22724
MLS# VACU2012028Listed by: CENTURY 21 NEW MILLENNIUM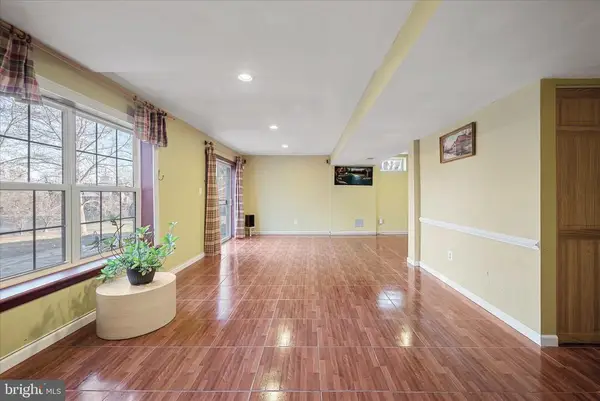 $625,000Active5 beds 4 baths3,888 sq. ft.
$625,000Active5 beds 4 baths3,888 sq. ft.5051 Ridge View Ct, JEFFERSONTON, VA 22724
MLS# VACU2011984Listed by: KELLER WILLIAMS REALTY $630,000Active5 beds 4 baths3,175 sq. ft.
$630,000Active5 beds 4 baths3,175 sq. ft.2124 Berwick Dr, JEFFERSONTON, VA 22724
MLS# VACU2012000Listed by: PROPERTY COLLECTIVE $630,000Pending5 beds 4 baths3,175 sq. ft.
$630,000Pending5 beds 4 baths3,175 sq. ft.2124 Berwick Dr, JEFFERSONTON, VA 22724
MLS# VACU2012000Listed by: PROPERTY COLLECTIVE

