4939 Shannon Hill Road, Kents Store, VA 23084
Local realty services provided by:ERA Real Estate Professionals
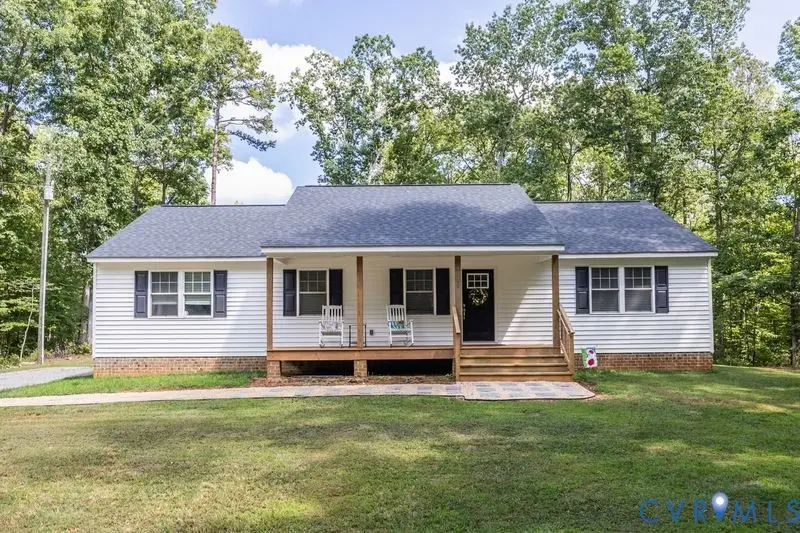


4939 Shannon Hill Road,Kents Store, VA 23084
$425,000
- 3 Beds
- 2 Baths
- 1,500 sq. ft.
- Single family
- Active
Listed by:linda throckmorton
Office:bhg base camp
MLS#:2522676
Source:RV
Price summary
- Price:$425,000
- Price per sq. ft.:$283.33
About this home
This charming 3-bedroom, 2-bath ranch-style home is perfectly situated on 3 acres of peaceful countryside, offering a serene and private living experience. A welcoming front porch invites you into the home, where you’ll immediately appreciate the open and airy layout. The spacious living area features beautiful hardwood flooring throughout, adding warmth and elegance to the entire space.
The heart of the home is the expansive open kitchen, complete with a large island that’s perfect for cooking, entertaining, or enjoying casual meals. The kitchen is designed for both style and functionality, with plenty of counter space and modern appliances. The flow from the kitchen to the living room and dining area makes it an ideal space for family gatherings.
Down the hall, you'll find three generously sized bedrooms, each offering ample closet space and natural light. The master suite boasts its own private bath, offering a peaceful retreat. The second bathroom serves the other bedrooms with ease, providing both convenience and comfort.
Step outside to the rear deck, an ideal spot for enjoying morning coffee or hosting summer barbecues while overlooking the expansive 3-acre lot. The property also includes a detached shed, offering extra storage or the perfect space for a workshop or hobby area.
With a perfect blend of comfort and functionality, this home is an ideal retreat for those looking to enjoy a relaxed, spacious lifestyle while still being close to all the essentials.
Contact an agent
Home facts
- Year built:2022
- Listing Id #:2522676
- Added:1 day(s) ago
- Updated:August 14, 2025 at 06:54 PM
Rooms and interior
- Bedrooms:3
- Total bathrooms:2
- Full bathrooms:2
- Living area:1,500 sq. ft.
Heating and cooling
- Cooling:Central Air
- Heating:Electric, Heat Pump
Structure and exterior
- Year built:2022
- Building area:1,500 sq. ft.
- Lot area:3.29 Acres
Schools
- High school:Goochland
- Middle school:Goochland
- Elementary school:Goochland
Utilities
- Water:Well
- Sewer:Septic Tank
Finances and disclosures
- Price:$425,000
- Price per sq. ft.:$283.33
- Tax amount:$2,020 (2025)
New listings near 4939 Shannon Hill Road
- New
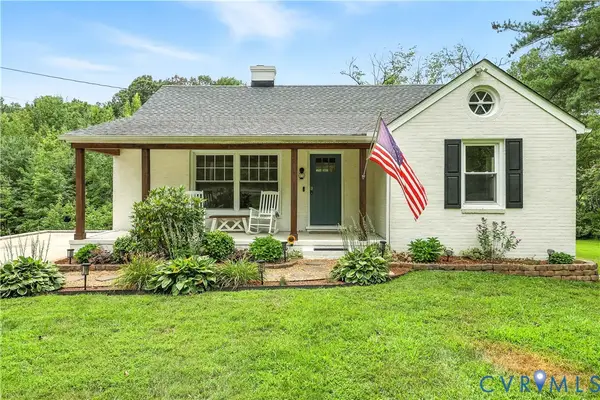 Listed by ERA$325,000Active2 beds 1 baths1,891 sq. ft.
Listed by ERA$325,000Active2 beds 1 baths1,891 sq. ft.5721 Broad Street Road, Kents Store, VA 23084
MLS# 2522510Listed by: NAPIER REALTORS ERA - New
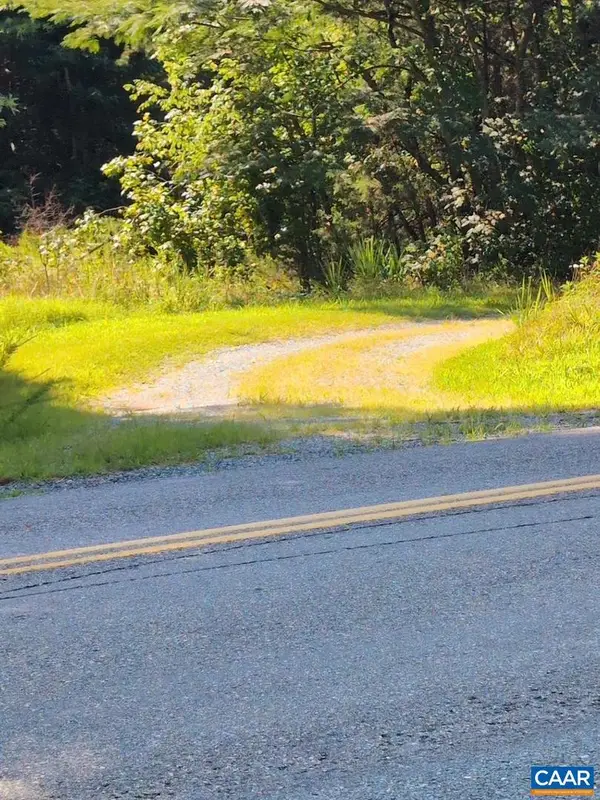 $125,000Active4.55 Acres
$125,000Active4.55 AcresTbd Kents Store Way, KENTS STORE, VA 23084
MLS# 667764Listed by: EXP REALTY LLC - STAFFORD - New
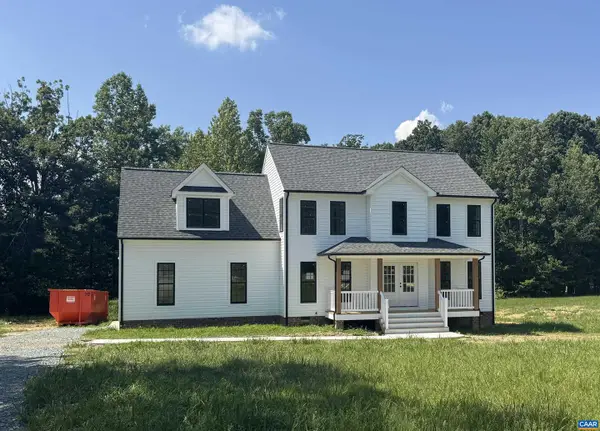 $466,395Active4 beds 3 baths2,227 sq. ft.
$466,395Active4 beds 3 baths2,227 sq. ft.0 Venable Rd #ven 7, KENTS STORE, VA 23084
MLS# 667698Listed by: HOWARD HANNA ROY WHEELER REALTY - ZION CROSSROADS - New
 $125,000Active2 beds 1 baths720 sq. ft.
$125,000Active2 beds 1 baths720 sq. ft.5363 Duval Road, Kents Store, VA 23084
MLS# 2522009Listed by: HOMEFRONT REALTY LLC  $649,000Pending3 beds 3 baths1,831 sq. ft.
$649,000Pending3 beds 3 baths1,831 sq. ft.1107 Kents Store Way, Kents Store, VA 23084
MLS# 2518886Listed by: LONG & FOSTER REALTORS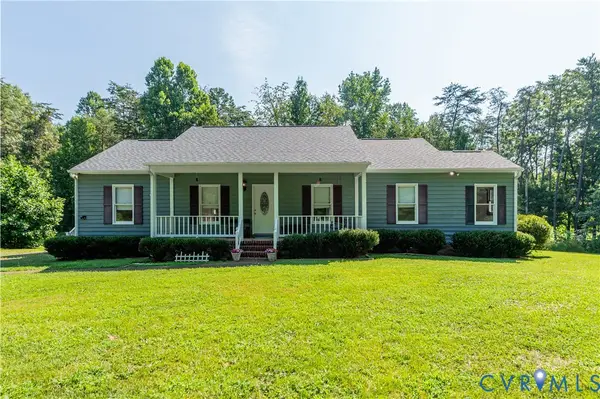 $385,000Active3 beds 2 baths1,864 sq. ft.
$385,000Active3 beds 2 baths1,864 sq. ft.3495 County Line Road, Kents Store, VA 23084
MLS# 2519283Listed by: LONG & FOSTER REALTORS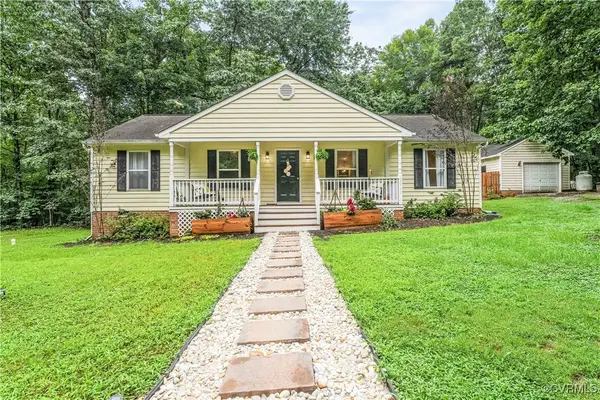 $325,000Pending3 beds 2 baths1,300 sq. ft.
$325,000Pending3 beds 2 baths1,300 sq. ft.4508 Philips Path, Kents Store, VA 23084
MLS# 2519480Listed by: EXIT REALTY SUCCESS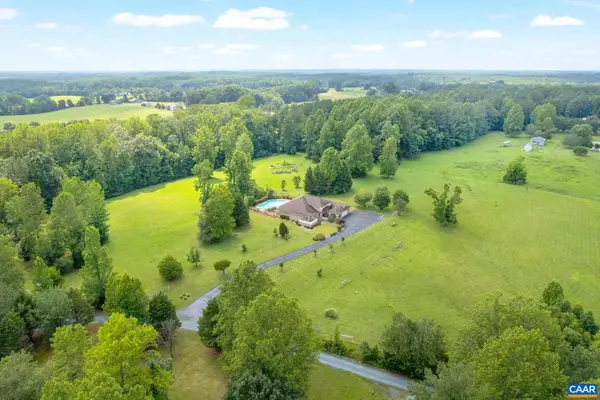 $739,000Pending3 beds 3 baths2,522 sq. ft.
$739,000Pending3 beds 3 baths2,522 sq. ft.408 Kent Ln, KENTS STORE, VA 23084
MLS# 666569Listed by: NEST REALTY GROUP $425,000Active4 beds 2 baths2,356 sq. ft.
$425,000Active4 beds 2 baths2,356 sq. ft.4867 Tabscott Road, Kents Store, VA 23084
MLS# 2516874Listed by: HOMEFRONT REALTY LLC

