1526 Bremerton Ln, Keswick, VA 22947
Local realty services provided by:ERA Central Realty Group
1526 Bremerton Ln,Keswick, VA 22947
$799,000
- 4 Beds
- 4 Baths
- 3,030 sq. ft.
- Single family
- Pending
Listed by: lorrie k nicholson
Office: nest realty group
MLS#:669772
Source:BRIGHTMLS
Price summary
- Price:$799,000
- Price per sq. ft.:$198.51
- Monthly HOA dues:$215.75
About this home
Exceptional opportunity to own a Golf Front Bremerton Cottage, beautifully sited on a private, level lot offering easy access & stunning views of the 7th green & adjoining common areas w/ sweeping lawns & mature trees. With only a few built in Glenmore, the Cambridge Model is a rare gem - sought after for its open layout, high ceilings & generous room sizes. The back of the home is completely open w/ vaulted ceilings & easy flow from the family room to the informal dining area & kitchen. You'll live on the spacious rear deck enjoying the peaceful, picturesque setting. Both the sunny living room (or home office) w/ pocket doors & elegant formal dining room feature 9' tray ceilings & large windows overlooking the front porch & yard. Convenient 1st-floor primary w/ golf course views. Upstairs the flexible floor plan offers 3 add'l bedrooms, optional bonus room, 2 full baths, cedar closet, skylights, built-ins & 470+ sq. ft. of walk-in attic storage. Improvements include: 50 yr. architectural shingle roof, extensive exterior trim restoration, fresh interior & exterior paint, new fixtures, carpet & stair runner, HVAC & whole-house generator. HOA includes yard maintenance.,Formica Counter,Painted Cabinets,White Cabinets,Wood Cabinets,Fireplace in Family Room
Contact an agent
Home facts
- Year built:1994
- Listing ID #:669772
- Added:50 day(s) ago
- Updated:November 27, 2025 at 08:29 AM
Rooms and interior
- Bedrooms:4
- Total bathrooms:4
- Full bathrooms:3
- Half bathrooms:1
- Living area:3,030 sq. ft.
Heating and cooling
- Cooling:Central A/C
- Heating:Forced Air, Propane - Owned
Structure and exterior
- Roof:Architectural Shingle
- Year built:1994
- Building area:3,030 sq. ft.
- Lot area:0.17 Acres
Schools
- High school:MONTICELLO
- Middle school:BURLEY
- Elementary school:STONE-ROBINSON
Utilities
- Water:Public
- Sewer:Public Sewer
Finances and disclosures
- Price:$799,000
- Price per sq. ft.:$198.51
- Tax amount:$5,877 (2025)
New listings near 1526 Bremerton Ln
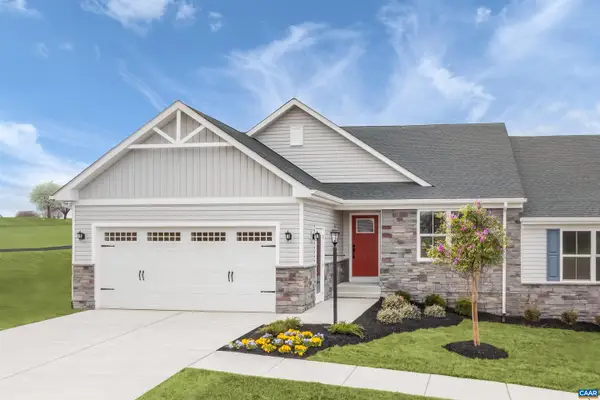 $489,825Pending3 beds 2 baths1,529 sq. ft.
$489,825Pending3 beds 2 baths1,529 sq. ft.405a Lazy Branch Ln, KESWICK, VA 22947
MLS# 671405Listed by: BETTER HOMES & GARDENS R.E.-PATHWAYS $489,825Pending3 beds 2 baths1,971 sq. ft.
$489,825Pending3 beds 2 baths1,971 sq. ft.405A Lazy Branch Ln, Keswick, VA 22947
MLS# 671405Listed by: BETTER HOMES & GARDENS R.E.-PATHWAYS- New
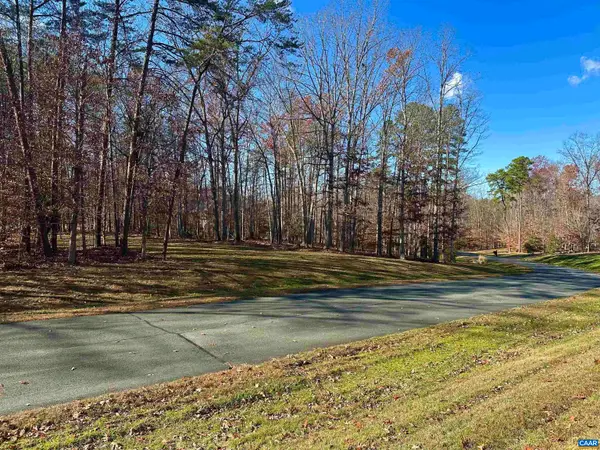 $475,000Active2.51 Acres
$475,000Active2.51 AcresLot 34 Keswick Ln, Keswick, VA 22947
MLS# 671396Listed by: FRANK HARDY SOTHEBY'S INTERNATIONAL REALTY - New
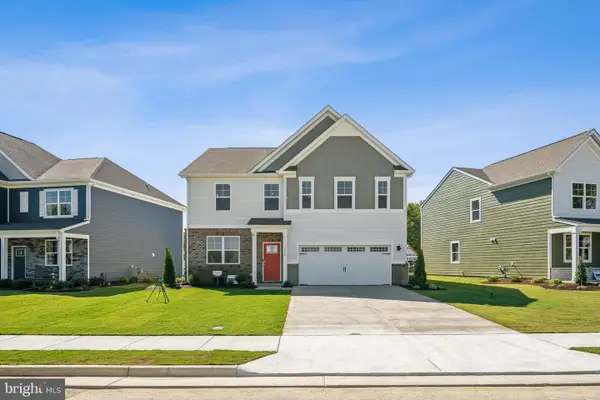 $589,990Active4 beds 3 baths2,804 sq. ft.
$589,990Active4 beds 3 baths2,804 sq. ft.100 Liberty Ln, KESWICK, VA 22947
MLS# VALA2008928Listed by: D R HORTON REALTY OF VIRGINIA LLC 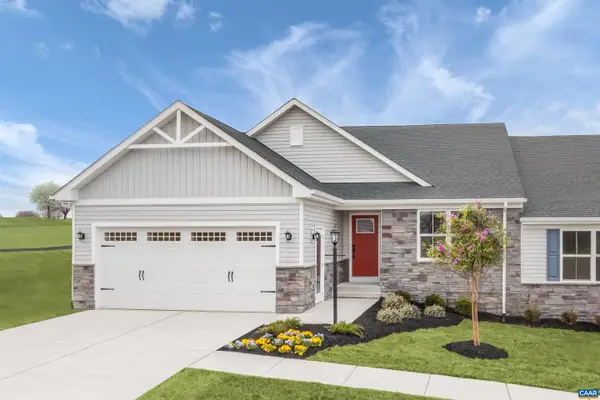 $484,990Active3 beds 2 baths1,529 sq. ft.
$484,990Active3 beds 2 baths1,529 sq. ft.401a Lazy Branch Ln, KESWICK, VA 22947
MLS# 670837Listed by: BETTER HOMES & GARDENS R.E.-PATHWAYS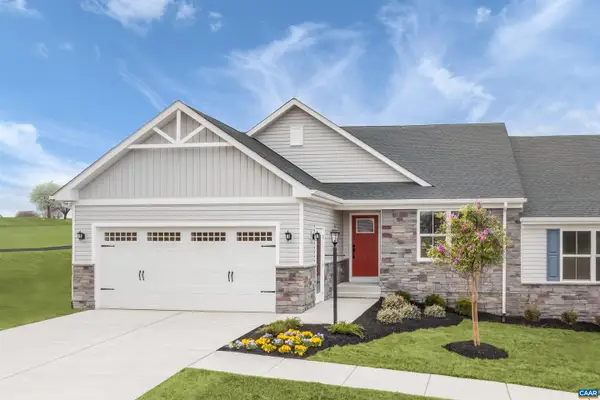 $419,000Active2 beds 2 baths1,529 sq. ft.
$419,000Active2 beds 2 baths1,529 sq. ft.401b Lazy Branch Ln, KESWICK, VA 22947
MLS# 671070Listed by: BETTER HOMES & GARDENS R.E.-PATHWAYS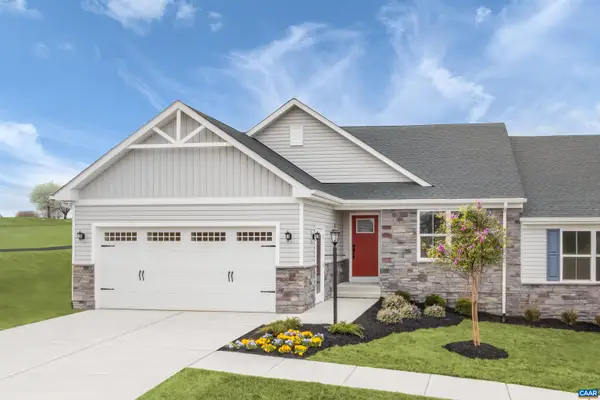 $494,980Pending3 beds 2 baths1,529 sq. ft.
$494,980Pending3 beds 2 baths1,529 sq. ft.405A Lazy Branch Ln, KESWICK, VA 22947
MLS# 671243Listed by: BETTER HOMES & GARDENS R.E.-PATHWAYS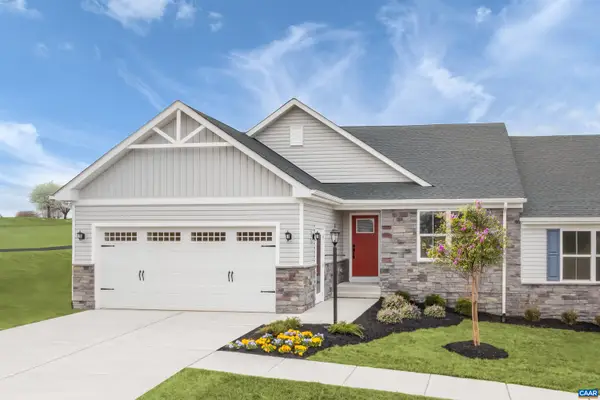 $474,280Pending2 beds 2 baths1,945 sq. ft.
$474,280Pending2 beds 2 baths1,945 sq. ft.403A Lazy Branch Ln, Keswick, VA 22947
MLS# 671242Listed by: BETTER HOMES & GARDENS R.E.-PATHWAYS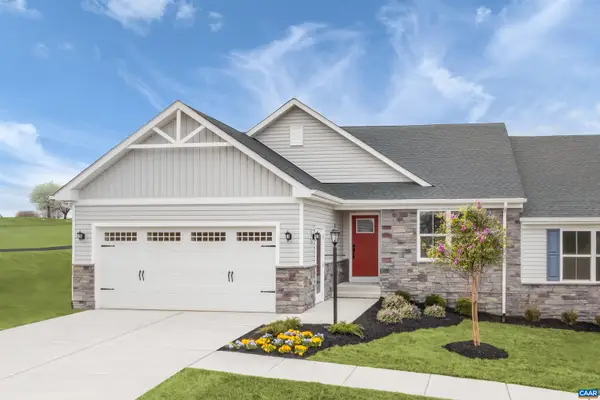 $423,845Pending2 beds 2 baths1,971 sq. ft.
$423,845Pending2 beds 2 baths1,971 sq. ft.5137 Lazy Branch Ln, Keswick, VA 22947
MLS# 671244Listed by: BETTER HOMES & GARDENS R.E.-PATHWAYS $474,280Pending2 beds 2 baths1,529 sq. ft.
$474,280Pending2 beds 2 baths1,529 sq. ft.403a Lazy Branch Ln, KESWICK, VA 22947
MLS# 671242Listed by: BETTER HOMES & GARDENS R.E.-PATHWAYS
