234 Glenmore Ln, Keswick, VA 22947
Local realty services provided by:Napier Realtors ERA
234 Glenmore Ln,Keswick, VA 22947
$599,890
- 4 Beds
- 3 Baths
- 3,219 sq. ft.
- Single family
- Active
Upcoming open houses
- Sun, Jan 1812:00 pm - 06:00 pm
- Sat, Jan 2410:00 am - 06:00 pm
- Sun, Jan 2512:00 pm - 06:00 pm
- Sat, Jan 3110:00 am - 06:00 pm
Listed by: victoria clark
Office: d.r. horton realty of virginia llc.
MLS#:668166
Source:CHARLOTTESVILLE
Price summary
- Price:$599,890
- Price per sq. ft.:$186.36
- Monthly HOA dues:$20.83
About this home
Welcome to your dream home! Set on 1.5 private acres, this Hanover model is designed with modern living in mind. The open-concept layout showcases a gourmet kitchen with a large center island, walk-in pantry, and plenty of counter space, all overlooking the bright family room and casual dining area-perfect for everyday living and entertaining. A formal dining room and private office add flexibility and elegance to the main floor. Upstairs, a versatile loft offers space for a second family room, play area, or home office. The luxurious primary suite features a spa-inspired bath with dual vanities, a private water closet, and a walk-in closet that feels like its own room. Three additional spacious bedrooms and a convenient second-floor laundry complete the upper level. All of this in the sought-after Green Spring Estates community - where you’ll enjoy the peace and privacy of the countryside, just a short drive to all the shopping, dining, and cultural experiences Charlottesville has to offer.
Contact an agent
Home facts
- Year built:2025
- Listing ID #:668166
- Added:148 day(s) ago
- Updated:January 17, 2026 at 05:12 PM
Rooms and interior
- Bedrooms:4
- Total bathrooms:3
- Full bathrooms:2
- Half bathrooms:1
- Living area:3,219 sq. ft.
Heating and cooling
- Cooling:Heat Pump
- Heating:Electric, Heat Pump
Structure and exterior
- Year built:2025
- Building area:3,219 sq. ft.
- Lot area:1.5 Acres
Schools
- High school:Louisa
- Middle school:Louisa
- Elementary school:Moss-Nuckols
Utilities
- Water:Private, Well
- Sewer:Conventional Sewer
Finances and disclosures
- Price:$599,890
- Price per sq. ft.:$186.36
- Tax amount:$386 (2024)
New listings near 234 Glenmore Ln
- New
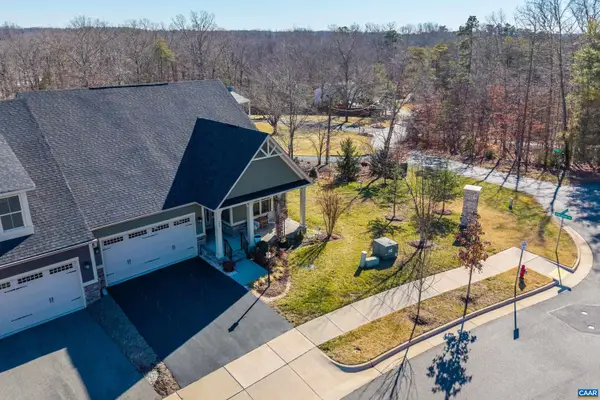 $742,000Active4 beds 4 baths4,137 sq. ft.
$742,000Active4 beds 4 baths4,137 sq. ft.393 Winding Rd, Keswick, VA 22947
MLS# 672468Listed by: LONG & FOSTER - GLENMORE - New
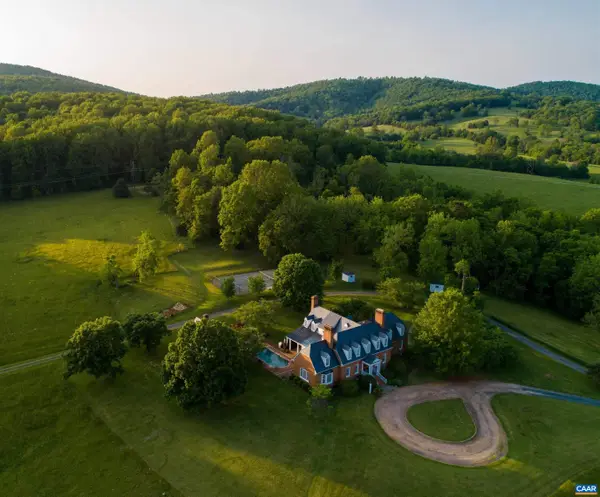 $3,750,000Active4 beds 5 baths9,668 sq. ft.
$3,750,000Active4 beds 5 baths9,668 sq. ft.268 Springdale Dr, Keswick, VA 22947
MLS# 672249Listed by: CORCORAN WILEY-CHARLOTTESVILLE 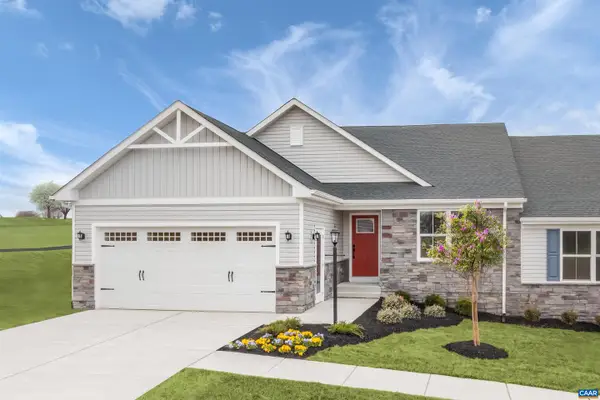 $386,940Pending2 beds 2 baths1,529 sq. ft.
$386,940Pending2 beds 2 baths1,529 sq. ft.401b Lazy Branch Ln, KESWICK, VA 22947
MLS# 672220Listed by: BETTER HOMES & GARDENS R.E.-PATHWAYS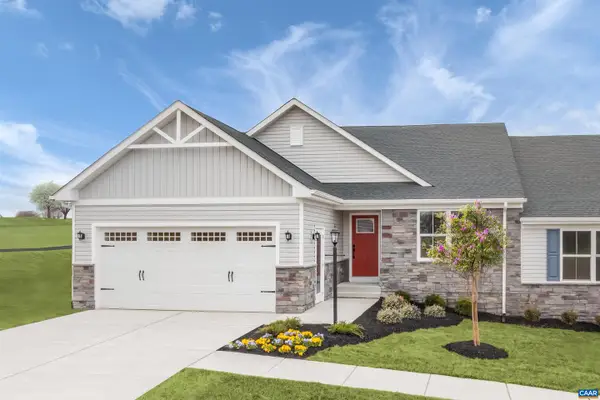 $398,625Pending2 beds 2 baths1,529 sq. ft.
$398,625Pending2 beds 2 baths1,529 sq. ft.401c Lazy Branch Ln, KESWICK, VA 22947
MLS# 672221Listed by: BETTER HOMES & GARDENS R.E.-PATHWAYS $386,940Pending2 beds 2 baths1,971 sq. ft.
$386,940Pending2 beds 2 baths1,971 sq. ft.401B Lazy Branch Ln, Keswick, VA 22947
MLS# 672220Listed by: BETTER HOMES & GARDENS R.E.-PATHWAYS $398,625Pending2 beds 2 baths1,971 sq. ft.
$398,625Pending2 beds 2 baths1,971 sq. ft.401C Lazy Branch Ln, Keswick, VA 22947
MLS# 672221Listed by: BETTER HOMES & GARDENS R.E.-PATHWAYS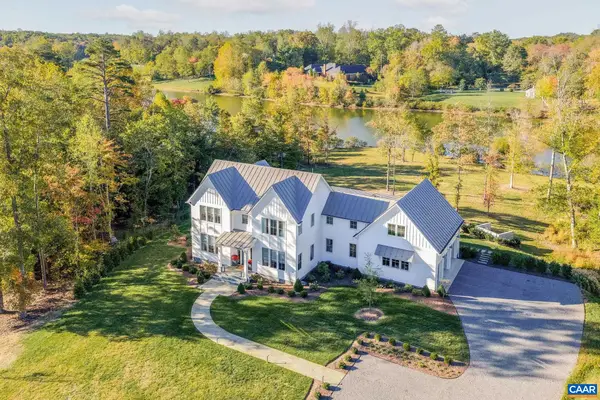 $3,975,000Active4 beds 4 baths5,253 sq. ft.
$3,975,000Active4 beds 4 baths5,253 sq. ft.2775 Palmer Dr, Keswick, VA 22947
MLS# 672074Listed by: LORING WOODRIFF REAL ESTATE ASSOCIATES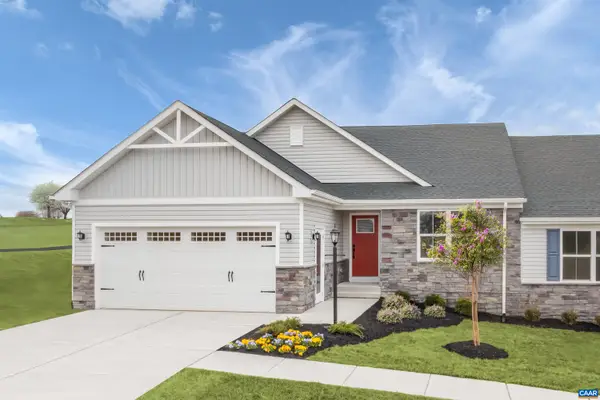 $419,470Pending2 beds 2 baths1,971 sq. ft.
$419,470Pending2 beds 2 baths1,971 sq. ft.401D Lazy Branch Ln, Keswick, VA 22947
MLS# 671983Listed by: BETTER HOMES & GARDENS R.E.-PATHWAYS $419,470Pending2 beds 2 baths1,555 sq. ft.
$419,470Pending2 beds 2 baths1,555 sq. ft.401d Lazy Branch Ln, KESWICK, VA 22947
MLS# 671983Listed by: BETTER HOMES & GARDENS R.E.-PATHWAYS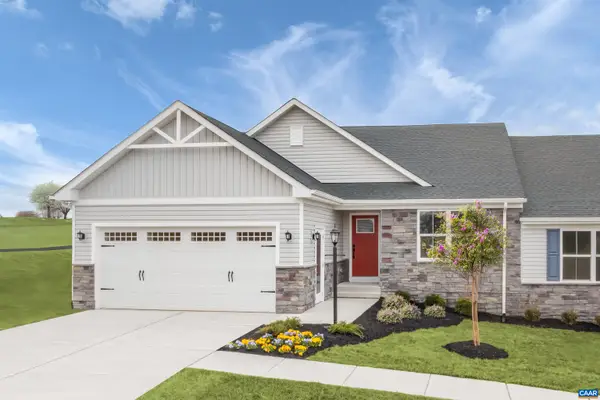 $452,470Pending3 beds 2 baths1,971 sq. ft.
$452,470Pending3 beds 2 baths1,971 sq. ft.401A Lazy Branch Ln, Keswick, VA 22947
MLS# 671918Listed by: BETTER HOMES & GARDENS R.E.-PATHWAYS
