3141 Darby Rd, Keswick, VA 22947
Local realty services provided by:ERA Liberty Realty
Listed by: marina ringstrom
Office: long & foster - glenmore
MLS#:667070
Source:BRIGHTMLS
Price summary
- Price:$1,999,000
- Price per sq. ft.:$226.95
- Monthly HOA dues:$127.33
About this home
Commanding attention from one of Glenmore?s most coveted golf-front lots overlooking the 15th green, this iconic Neo-Georgian residence by Selinger Homes embodies timeless architectural grandeur. A semicircular portico supported by soaring Corinthian columns introduces the home with elegance and symmetry. A curved balustrade balcony and classic Palladian windows signify its authentic Georgian design. Inside, the sprawling three-level floor plan offers five spacious bedrooms, five full baths, and two half baths. Every room along the back of the home captures breathtaking panoramic views of the golf course. Outdoor living is equally refined, with exquisite brick patios and a stately covered porch framed by classic Georgian columns?perfect for entertaining! Additional highlights include two Primary Suites, four fireplaces, self contained Apt over garage, all new windows, separate water meter for irrigation, gleaming hardwood floors throughout and a brand new 2025 roof. A rare opportunity to own one of Glenmore?s most distinguished and architecturally significant properties.,Cherry Cabinets,Granite Counter,Wood Cabinets,Fireplace in Family Room,Fireplace in Master Bedroom,Fireplace in Rec Room,Fireplace in Study/Library
Contact an agent
Home facts
- Year built:1999
- Listing ID #:667070
- Added:179 day(s) ago
- Updated:November 07, 2025 at 08:44 AM
Rooms and interior
- Bedrooms:5
- Total bathrooms:7
- Full bathrooms:5
- Half bathrooms:2
- Living area:6,634 sq. ft.
Heating and cooling
- Cooling:Central A/C, Energy Star Cooling System, Heat Pump(s)
- Heating:Central, Electric, Heat Pump(s), Propane - Owned
Structure and exterior
- Roof:Architectural Shingle
- Year built:1999
- Building area:6,634 sq. ft.
- Lot area:1.01 Acres
Schools
- High school:MONTICELLO
- Middle school:BURLEY
- Elementary school:STONE-ROBINSON
Utilities
- Water:Public
- Sewer:Public Sewer
Finances and disclosures
- Price:$1,999,000
- Price per sq. ft.:$226.95
- Tax amount:$12,007 (2024)
New listings near 3141 Darby Rd
- New
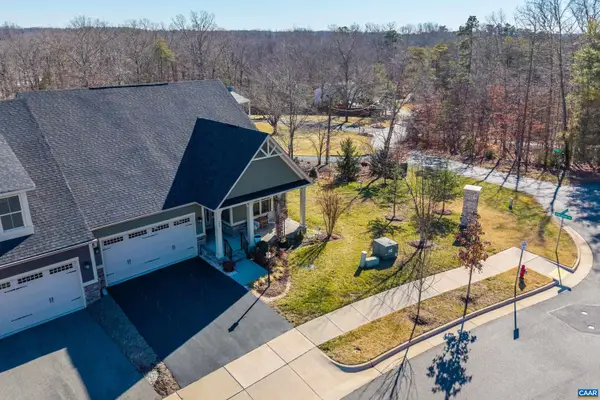 $742,000Active4 beds 4 baths4,137 sq. ft.
$742,000Active4 beds 4 baths4,137 sq. ft.393 Winding Rd, Keswick, VA 22947
MLS# 672468Listed by: LONG & FOSTER - GLENMORE - New
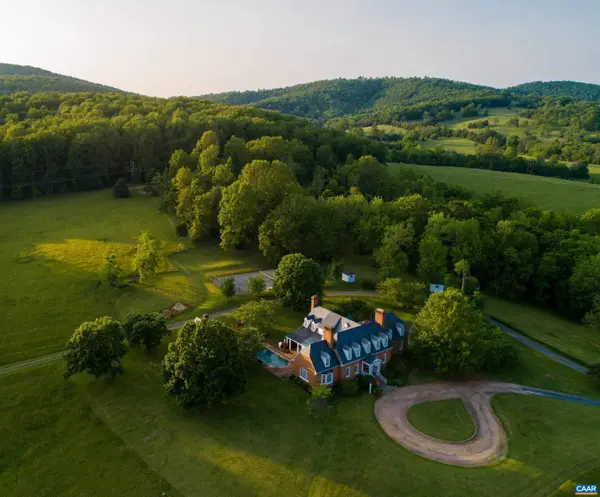 $3,750,000Active4 beds 5 baths8,555 sq. ft.
$3,750,000Active4 beds 5 baths8,555 sq. ft.268 Springdale Dr, KESWICK, VA 22947
MLS# 672249Listed by: CORCORAN WILEY-CHARLOTTESVILLE 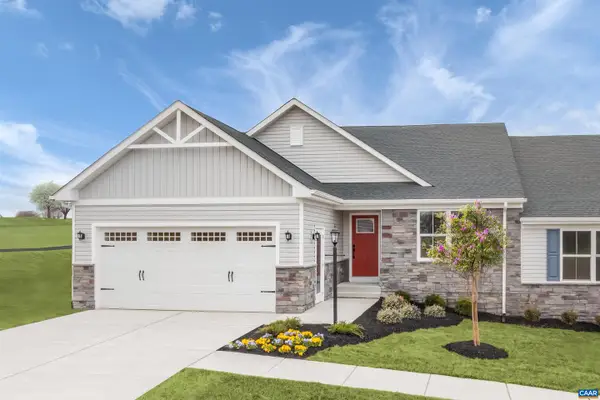 $386,940Pending2 beds 2 baths1,529 sq. ft.
$386,940Pending2 beds 2 baths1,529 sq. ft.401b Lazy Branch Ln, KESWICK, VA 22947
MLS# 672220Listed by: BETTER HOMES & GARDENS R.E.-PATHWAYS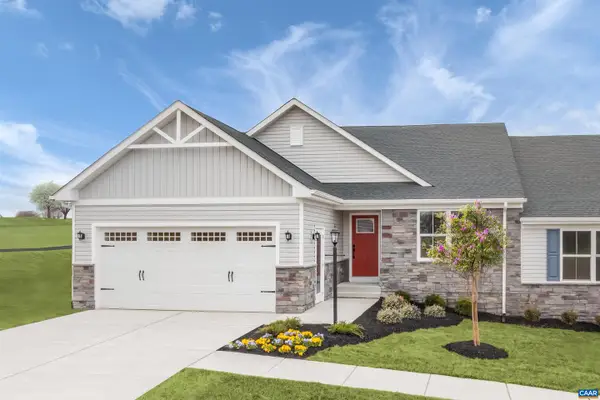 $398,625Pending2 beds 2 baths1,529 sq. ft.
$398,625Pending2 beds 2 baths1,529 sq. ft.401c Lazy Branch Ln, KESWICK, VA 22947
MLS# 672221Listed by: BETTER HOMES & GARDENS R.E.-PATHWAYS $386,940Pending2 beds 2 baths1,971 sq. ft.
$386,940Pending2 beds 2 baths1,971 sq. ft.401B Lazy Branch Ln, Keswick, VA 22947
MLS# 672220Listed by: BETTER HOMES & GARDENS R.E.-PATHWAYS $398,625Pending2 beds 2 baths1,971 sq. ft.
$398,625Pending2 beds 2 baths1,971 sq. ft.401C Lazy Branch Ln, Keswick, VA 22947
MLS# 672221Listed by: BETTER HOMES & GARDENS R.E.-PATHWAYS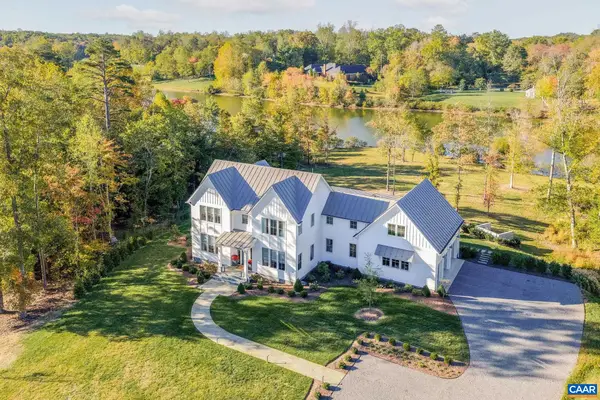 $3,975,000Active4 beds 4 baths5,253 sq. ft.
$3,975,000Active4 beds 4 baths5,253 sq. ft.2775 Palmer Dr, Keswick, VA 22947
MLS# 672074Listed by: LORING WOODRIFF REAL ESTATE ASSOCIATES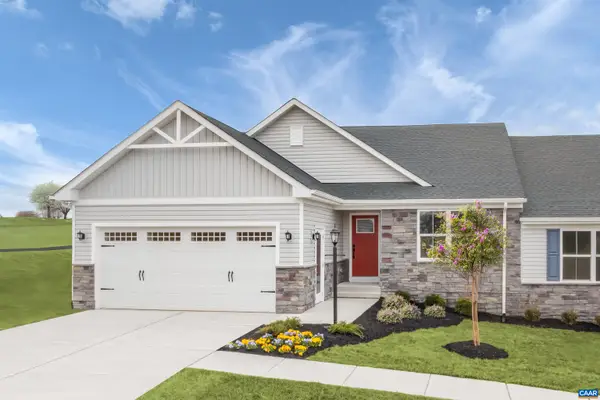 $419,470Pending2 beds 2 baths1,971 sq. ft.
$419,470Pending2 beds 2 baths1,971 sq. ft.401D Lazy Branch Ln, Keswick, VA 22947
MLS# 671983Listed by: BETTER HOMES & GARDENS R.E.-PATHWAYS $419,470Pending2 beds 2 baths1,555 sq. ft.
$419,470Pending2 beds 2 baths1,555 sq. ft.401d Lazy Branch Ln, KESWICK, VA 22947
MLS# 671983Listed by: BETTER HOMES & GARDENS R.E.-PATHWAYS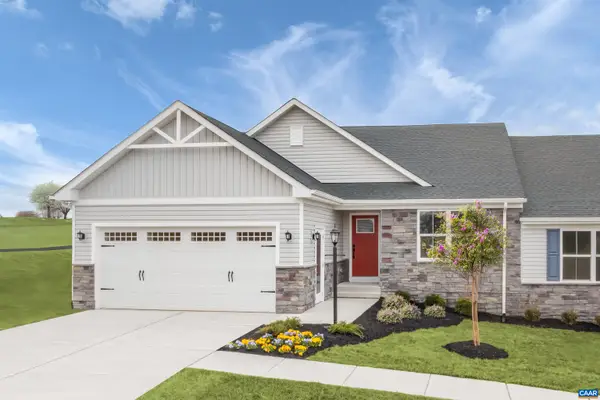 $452,470Pending3 beds 2 baths1,971 sq. ft.
$452,470Pending3 beds 2 baths1,971 sq. ft.401A Lazy Branch Ln, Keswick, VA 22947
MLS# 671918Listed by: BETTER HOMES & GARDENS R.E.-PATHWAYS
