3359 Marsden Pt, Keswick, VA 22947
Local realty services provided by:Mountain Realty ERA Powered
3359 Marsden Pt,Keswick, VA 22947
$1,085,000
- 5 Beds
- 4 Baths
- 3,597 sq. ft.
- Single family
- Pending
Listed by: cindy riggs
Office: long & foster - glenmore
MLS#:670397
Source:BRIGHTMLS
Price summary
- Price:$1,085,000
- Price per sq. ft.:$256.87
- Monthly HOA dues:$127.33
About this home
Stately Brick Home nestled on half an acre bordering acres of wooded common space. Seller offering a $20,000 Buyer Credit toward updates or closing costs with an acceptable offer-an Excellent Opportunity to personalize this beautiful home. The fenced backyard is a peaceful retreat for relaxing or get togethers. Beautiful 5BR/3.5BA traditional brick home with 3,597 finished sq ft, located on a lovely tree-lined street in the gated Glenmore Community. Interior features include traditional hardwood floors throughout, a spacious family room and formal dining room. The living room/library offers built-in bookshelves, and the kitchen showcases soapstone counters with windows on 3 sides, offering an abundance of natural light. Large kitchen island perfect for entertaining. The breakfast nook with built-ins is ideal for coffee or casual meals. Upstairs, the renovated primary suite offers a spa-like bath and walk-in closet, plus 4 additional bedrooms and 2 full baths. Enjoy outdoor living on the large deck and beautifully hardscaped patio. Additional features include 2-car garage, new HVAC, and ample storage. Community Amenities: Golf, Pool, Tennis, Walking Trails, Fitness Center and Clubhouse with Dining.
Contact an agent
Home facts
- Year built:1993
- Listing ID #:670397
- Added:68 day(s) ago
- Updated:January 01, 2026 at 08:58 AM
Rooms and interior
- Bedrooms:5
- Total bathrooms:4
- Full bathrooms:3
- Half bathrooms:1
- Living area:3,597 sq. ft.
Heating and cooling
- Heating:Heat Pump(s)
Structure and exterior
- Year built:1993
- Building area:3,597 sq. ft.
- Lot area:0.51 Acres
Schools
- High school:MONTICELLO
- Middle school:BURLEY
- Elementary school:STONE-ROBINSON
Utilities
- Water:Public
- Sewer:Public Sewer
Finances and disclosures
- Price:$1,085,000
- Price per sq. ft.:$256.87
- Tax amount:$7,315 (2025)
New listings near 3359 Marsden Pt
- Coming Soon
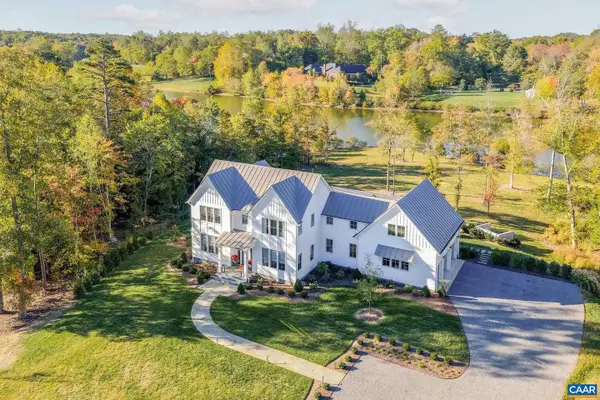 $3,975,000Coming Soon4 beds 4 baths
$3,975,000Coming Soon4 beds 4 baths2775 Palmer Dr, KESWICK, VA 22947
MLS# 672074Listed by: LORING WOODRIFF REAL ESTATE ASSOCIATES 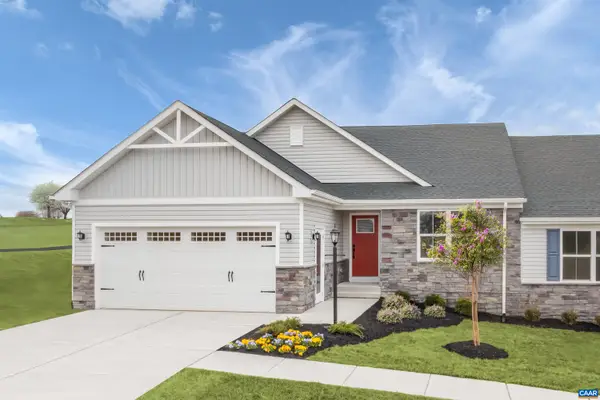 $419,470Pending2 beds 2 baths1,971 sq. ft.
$419,470Pending2 beds 2 baths1,971 sq. ft.401D Lazy Branch Ln, Keswick, VA 22947
MLS# 671983Listed by: BETTER HOMES & GARDENS R.E.-PATHWAYS $419,470Pending2 beds 2 baths1,555 sq. ft.
$419,470Pending2 beds 2 baths1,555 sq. ft.401d Lazy Branch Ln, KESWICK, VA 22947
MLS# 671983Listed by: BETTER HOMES & GARDENS R.E.-PATHWAYS $870,000Active4 beds 4 baths3,283 sq. ft.
$870,000Active4 beds 4 baths3,283 sq. ft.6368 Louisa Rd, KESWICK, VA 22947
MLS# 671922Listed by: CORE REAL ESTATE PARTNERS LLC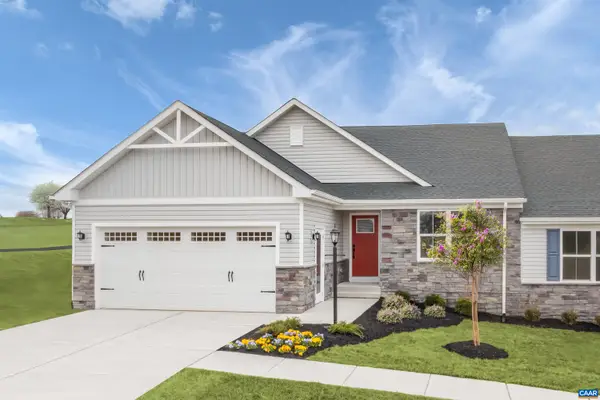 $452,470Pending3 beds 2 baths1,971 sq. ft.
$452,470Pending3 beds 2 baths1,971 sq. ft.401A Lazy Branch Ln, Keswick, VA 22947
MLS# 671918Listed by: BETTER HOMES & GARDENS R.E.-PATHWAYS $452,470Pending3 beds 2 baths1,529 sq. ft.
$452,470Pending3 beds 2 baths1,529 sq. ft.401a Lazy Branch Ln, KESWICK, VA 22947
MLS# 671918Listed by: BETTER HOMES & GARDENS R.E.-PATHWAYS $1,095,000Active4 beds 3 baths3,858 sq. ft.
$1,095,000Active4 beds 3 baths3,858 sq. ft.2449 Pendower Ln, KESWICK, VA 22947
MLS# 671786Listed by: LORING WOODRIFF REAL ESTATE ASSOCIATES $830,000Active4 beds 4 baths2,372 sq. ft.
$830,000Active4 beds 4 baths2,372 sq. ft.6366 Louisa Rd, KESWICK, VA 22947
MLS# 671736Listed by: CORE REAL ESTATE PARTNERS LLC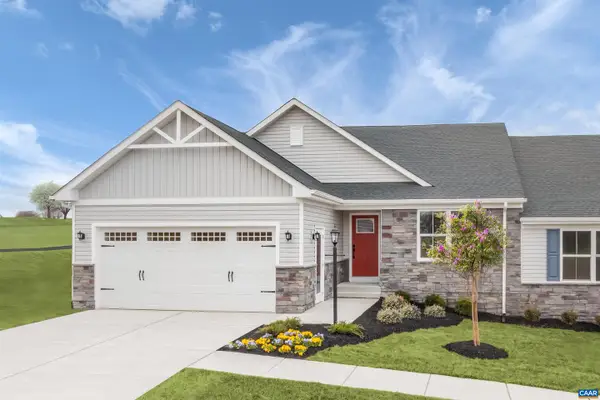 $384,990Active2 beds 2 baths1,529 sq. ft.
$384,990Active2 beds 2 baths1,529 sq. ft.0401c Lazy Branch Ln, KESWICK, VA 22947
MLS# 671703Listed by: BETTER HOMES & GARDENS R.E.-PATHWAYS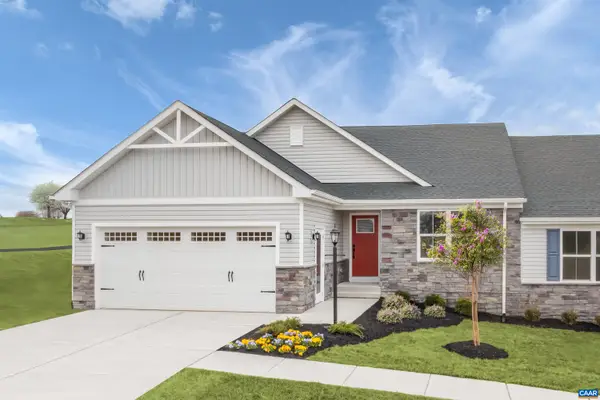 $424,990Active3 beds 2 baths1,971 sq. ft.
$424,990Active3 beds 2 baths1,971 sq. ft.0401A Lazy Branch Ln, Keswick, VA 22947
MLS# 671701Listed by: BETTER HOMES & GARDENS R.E.-PATHWAYS
