3605 Turnbridge Ln, Keswick, VA 22947
Local realty services provided by:Mountain Realty ERA Powered
Listed by: marina ringstrom
Office: long & foster - glenmore
MLS#:668491
Source:BRIGHTMLS
Price summary
- Price:$1,395,000
- Price per sq. ft.:$280.4
- Monthly HOA dues:$127.33
About this home
The timeless elegance found in GLENMORE is beautifully reflected in this stunning 4 bedroom Keswick residence set upon a 3/4 acre elevated homesite. Lush manicured grounds surround this meticulously maintained home. Two Primary suites, two fireplaces, three car garage and a modern culinary kitchen & pantry. Exclusive random width distressed oak flooring and staircase by Mountain Lumber found throughout. The resort style salt water pool is simply gorgeous and is surrounded by mature & lofty trees that offer four season privacy. Exquisite covered patio is an entertainer's dream. Irrigation system encircling the home, whole house generator and newly paved driveway. See Documents for a detailed list of features.,Cherry Cabinets,Painted Cabinets,Quartz Counter,Wood Cabinets,Fireplace in Family Room,Fireplace in Master Bedroom
Contact an agent
Home facts
- Year built:2001
- Listing ID #:668491
- Added:90 day(s) ago
- Updated:November 28, 2025 at 02:44 PM
Rooms and interior
- Bedrooms:4
- Total bathrooms:4
- Full bathrooms:3
- Half bathrooms:1
- Living area:4,200 sq. ft.
Heating and cooling
- Cooling:Central A/C, Programmable Thermostat
- Heating:Central, Forced Air, Heat Pump(s), Propane - Owned
Structure and exterior
- Roof:Architectural Shingle
- Year built:2001
- Building area:4,200 sq. ft.
- Lot area:0.72 Acres
Schools
- High school:MONTICELLO
- Middle school:BURLEY
- Elementary school:STONE-ROBINSON
Utilities
- Water:Public
- Sewer:Public Sewer
Finances and disclosures
- Price:$1,395,000
- Price per sq. ft.:$280.4
New listings near 3605 Turnbridge Ln
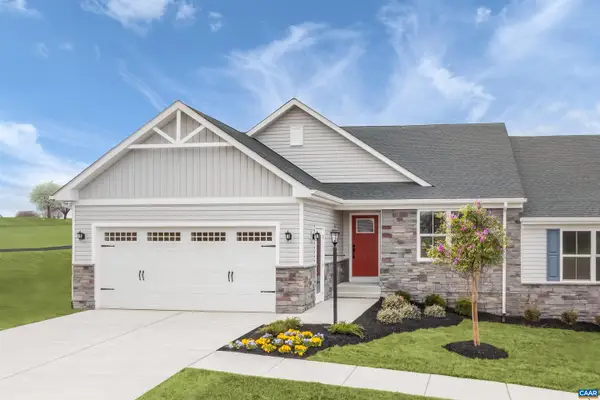 $489,825Pending3 beds 2 baths1,529 sq. ft.
$489,825Pending3 beds 2 baths1,529 sq. ft.405a Lazy Branch Ln, KESWICK, VA 22947
MLS# 671405Listed by: BETTER HOMES & GARDENS R.E.-PATHWAYS $489,825Pending3 beds 2 baths1,971 sq. ft.
$489,825Pending3 beds 2 baths1,971 sq. ft.405A Lazy Branch Ln, Keswick, VA 22947
MLS# 671405Listed by: BETTER HOMES & GARDENS R.E.-PATHWAYS- New
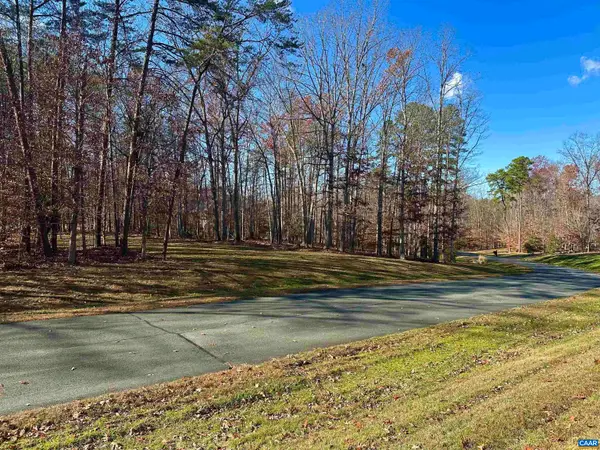 $475,000Active2.51 Acres
$475,000Active2.51 AcresLot 34 Keswick Ln, Keswick, VA 22947
MLS# 671396Listed by: FRANK HARDY SOTHEBY'S INTERNATIONAL REALTY - New
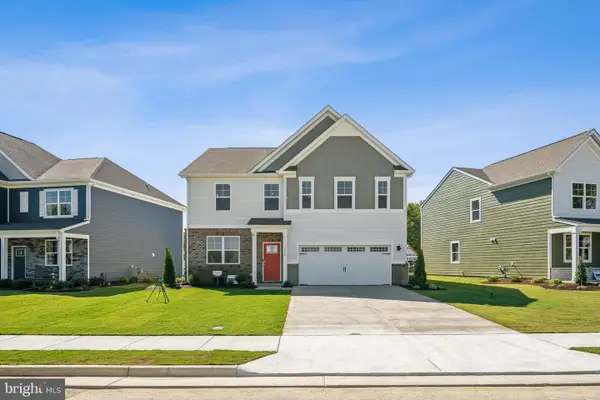 $589,990Active4 beds 3 baths2,804 sq. ft.
$589,990Active4 beds 3 baths2,804 sq. ft.100 Liberty Ln, KESWICK, VA 22947
MLS# VALA2008928Listed by: D R HORTON REALTY OF VIRGINIA LLC 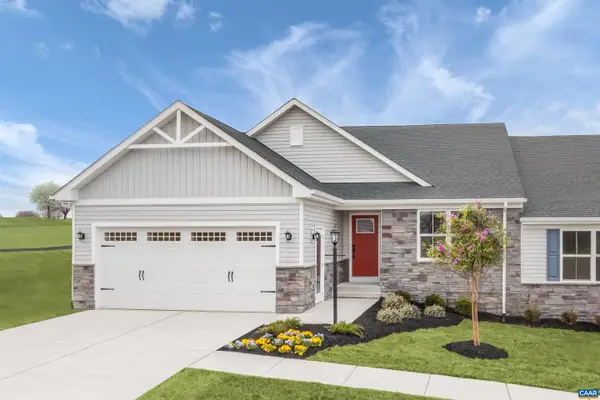 $484,990Active3 beds 2 baths1,529 sq. ft.
$484,990Active3 beds 2 baths1,529 sq. ft.401a Lazy Branch Ln, KESWICK, VA 22947
MLS# 670837Listed by: BETTER HOMES & GARDENS R.E.-PATHWAYS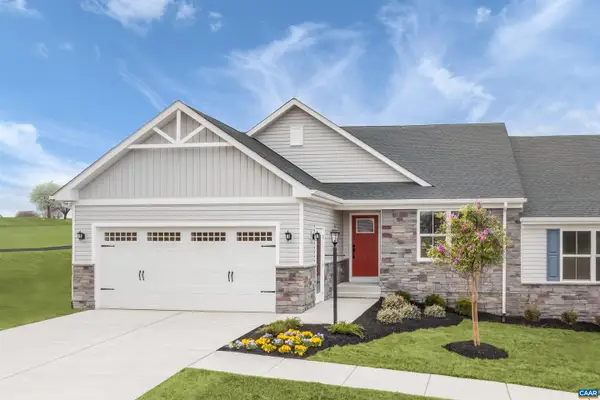 $419,000Active2 beds 2 baths1,529 sq. ft.
$419,000Active2 beds 2 baths1,529 sq. ft.401b Lazy Branch Ln, KESWICK, VA 22947
MLS# 671070Listed by: BETTER HOMES & GARDENS R.E.-PATHWAYS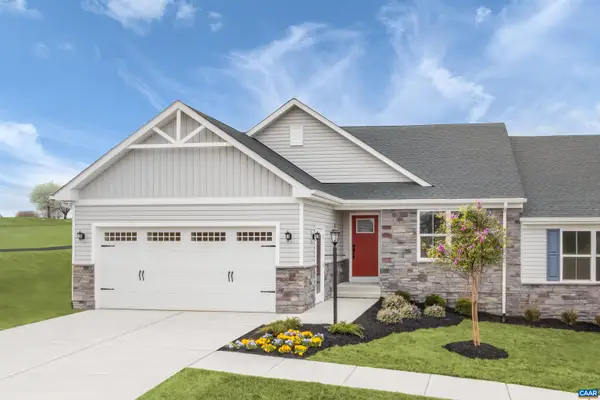 $494,980Pending3 beds 2 baths1,529 sq. ft.
$494,980Pending3 beds 2 baths1,529 sq. ft.405A Lazy Branch Ln, KESWICK, VA 22947
MLS# 671243Listed by: BETTER HOMES & GARDENS R.E.-PATHWAYS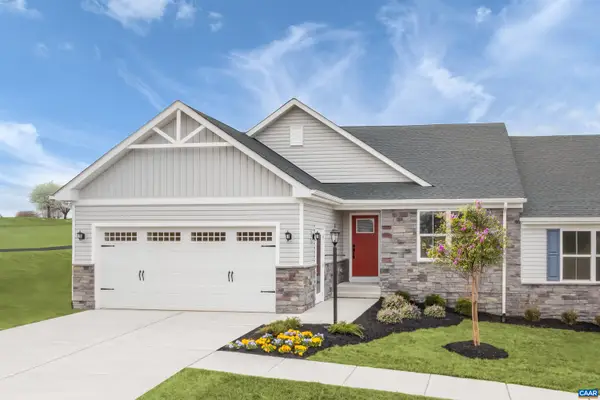 $474,280Pending2 beds 2 baths1,945 sq. ft.
$474,280Pending2 beds 2 baths1,945 sq. ft.403A Lazy Branch Ln, Keswick, VA 22947
MLS# 671242Listed by: BETTER HOMES & GARDENS R.E.-PATHWAYS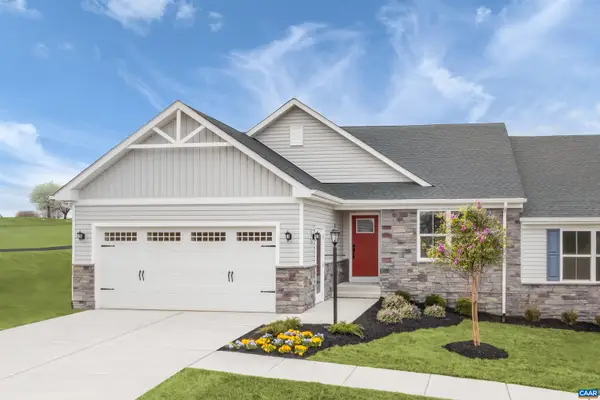 $423,845Pending2 beds 2 baths1,971 sq. ft.
$423,845Pending2 beds 2 baths1,971 sq. ft.5137 Lazy Branch Ln, Keswick, VA 22947
MLS# 671244Listed by: BETTER HOMES & GARDENS R.E.-PATHWAYS $474,280Pending2 beds 2 baths1,529 sq. ft.
$474,280Pending2 beds 2 baths1,529 sq. ft.403a Lazy Branch Ln, KESWICK, VA 22947
MLS# 671242Listed by: BETTER HOMES & GARDENS R.E.-PATHWAYS
