371 Glenmore Ln, Keswick, VA 22947
Local realty services provided by:Napier Realtors ERA
371 Glenmore Ln,Keswick, VA 22947
$583,732
- 3 Beds
- 2 Baths
- 2,380 sq. ft.
- Single family
- Active
Listed by: ryan sedwick
Office: hometown realty services - twin hickory
MLS#:667923
Source:CHARLOTTESVILLE
Price summary
- Price:$583,732
- Price per sq. ft.:$245.27
- Monthly HOA dues:$20.83
About this home
INCREASE IN PRICE DUE TO ADDITION OF DESIGN. Welcome to the Mallory, a charming home that has been thoughtfully designed. The front porch, an idyllic platform perfect for morning coffee. Inside, the home opens up to an open living area where the family room, dinette, and kitchen flow together seamlessly. The kitchen is both functional and stylish, offering ample counter space, island, SS appliances and a pantry for your storage needs. The dinette features sliding glass doors to the rear 12X12 deck. From the family room, the second and third bedrooms, both spacious and inviting are separated by a full bathroom. On the opposite side of the home, the primary suite offers a private retreat with a generous bedroom, large walk in closet and ensuite bath, including walk-in shower, dual vanity, and private water closet. A nearby hall has stairs to unfinished room over garage and a Laundry/Mud room with access to garage. Green Spring Estates is just a 20 minute drive from Charlottesville. Structural selections for the home have already been made, but there's still time to personalize finishes. Pictures for advertising purposes and are not of the house, may include upgrades not part of the advertised price.
Contact an agent
Home facts
- Year built:2025
- Listing ID #:667923
- Added:185 day(s) ago
- Updated:February 15, 2026 at 03:50 PM
Rooms and interior
- Bedrooms:3
- Total bathrooms:2
- Full bathrooms:2
- Living area:2,380 sq. ft.
Heating and cooling
- Cooling:Central Air, Heat Pump
- Heating:Central, Electric, Heat Pump
Structure and exterior
- Year built:2025
- Building area:2,380 sq. ft.
- Lot area:1.57 Acres
Schools
- High school:Louisa
- Middle school:Louisa
- Elementary school:Moss-Nuckols
Utilities
- Water:Private, Well
- Sewer:Conventional Sewer
Finances and disclosures
- Price:$583,732
- Price per sq. ft.:$245.27
- Tax amount:$266 (2024)
New listings near 371 Glenmore Ln
- New
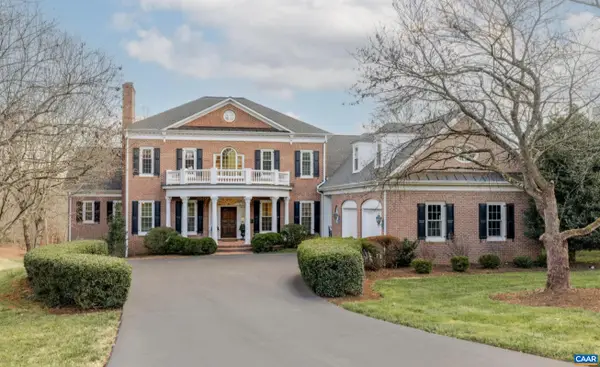 $1,950,000Active5 beds 7 baths8,808 sq. ft.
$1,950,000Active5 beds 7 baths8,808 sq. ft.3141 Darby Rd, Keswick, VA 22947
MLS# 673074Listed by: LORING WOODRIFF REAL ESTATE ASSOCIATES 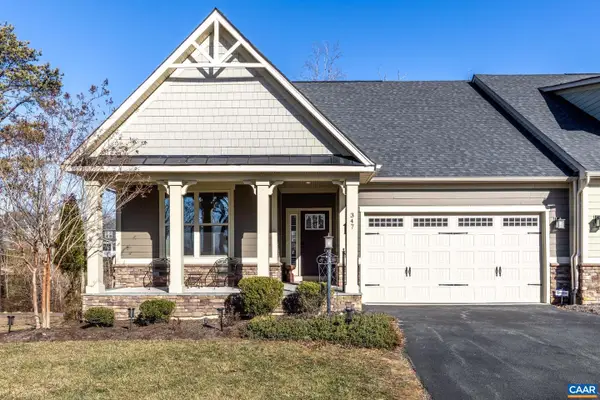 $695,000Pending3 beds 3 baths2,126 sq. ft.
$695,000Pending3 beds 3 baths2,126 sq. ft.347 Winding Rd, KESWICK, VA 22947
MLS# 673122Listed by: BETTER HOMES & GARDENS R.E.-PATHWAYS $695,000Pending3 beds 3 baths4,452 sq. ft.
$695,000Pending3 beds 3 baths4,452 sq. ft.347 Winding Rd, Keswick, VA 22947
MLS# 673122Listed by: BETTER HOMES & GARDENS R.E.-PATHWAYS- New
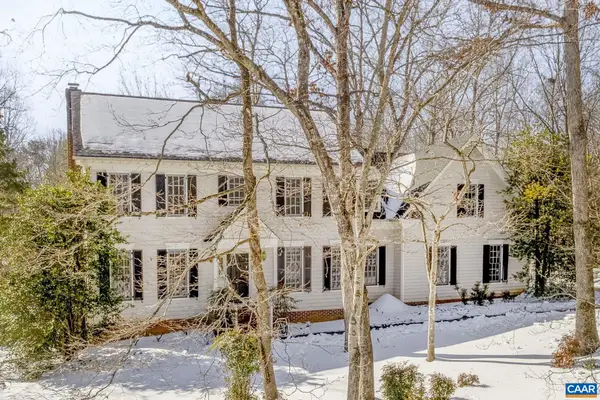 $985,000Active4 beds 3 baths5,526 sq. ft.
$985,000Active4 beds 3 baths5,526 sq. ft.3383 Marsden Pt, Keswick, VA 22947
MLS# 673080Listed by: REAL ESTATE III, INC. - New
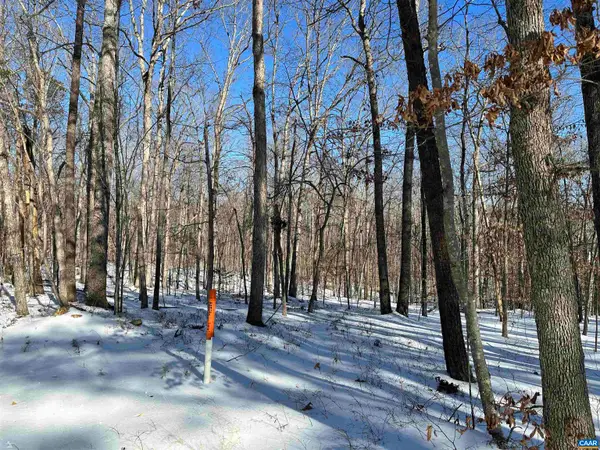 $250,000Active6.93 Acres
$250,000Active6.93 Acres02 Beaverdam Rd, Keswick, VA 22947
MLS# 673063Listed by: KELLER WILLIAMS ALLIANCE - CHARLOTTESVILLE - New
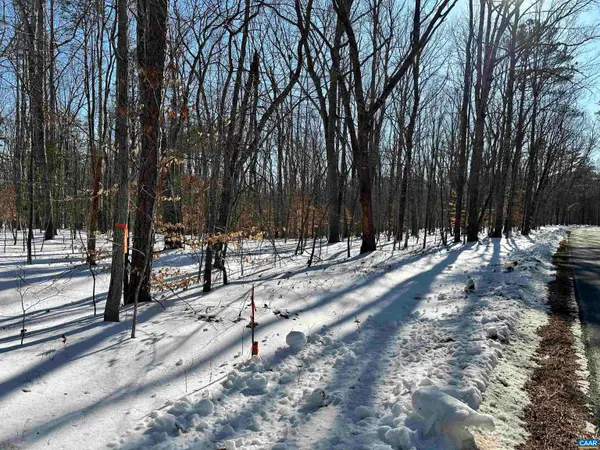 $250,000Active6.95 Acres
$250,000Active6.95 Acres001 Beaver Dam Rd, Keswick, VA 22947
MLS# 673064Listed by: KELLER WILLIAMS ALLIANCE - CHARLOTTESVILLE - New
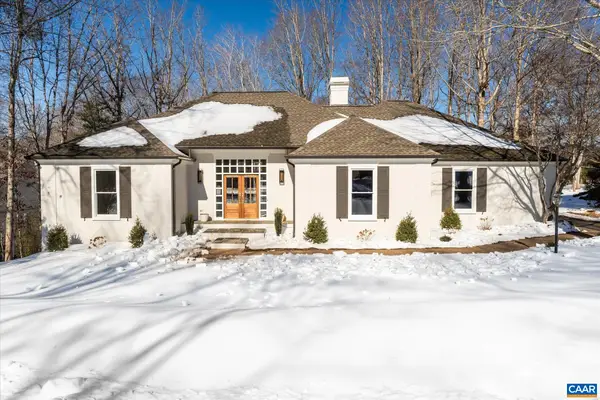 $1,395,000Active5 beds 4 baths4,227 sq. ft.
$1,395,000Active5 beds 4 baths4,227 sq. ft.3280 Melrose Ln, Keswick, VA 22947
MLS# 673047Listed by: FRANK HARDY SOTHEBY'S INTERNATIONAL REALTY - New
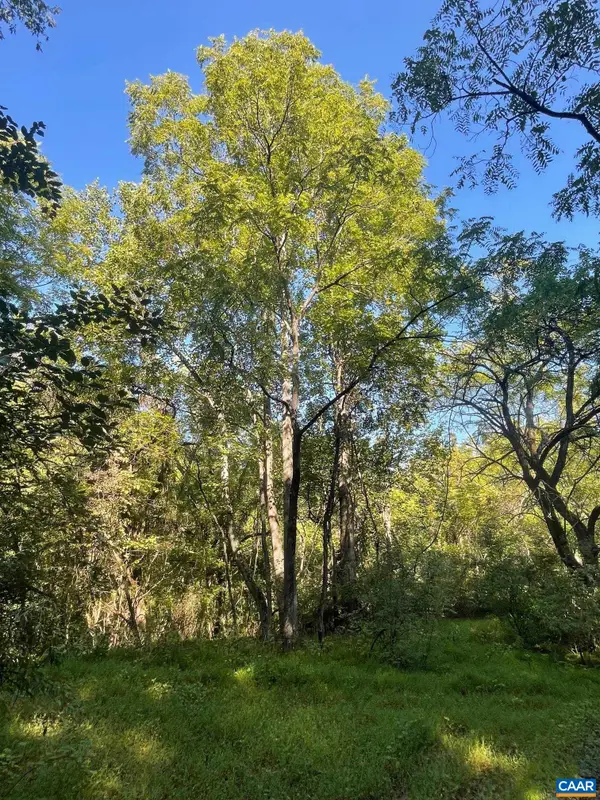 $425,000Active56.49 Acres
$425,000Active56.49 AcresTBD Stony Point Pass, Keswick, VA 22947
MLS# 673054Listed by: MCLEAN FAULCONER INC., REALTOR 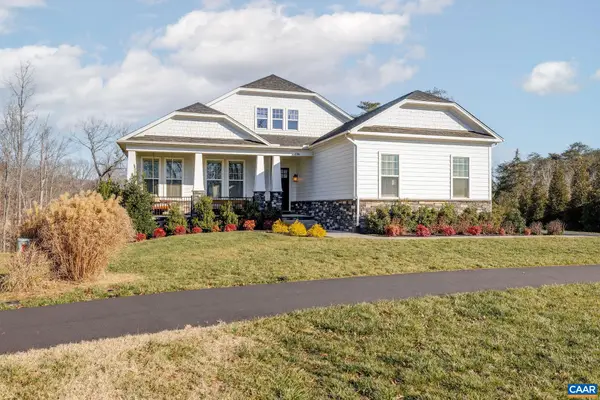 $1,250,000Active5 beds 4 baths5,193 sq. ft.
$1,250,000Active5 beds 4 baths5,193 sq. ft.2744 Lockerbie Ln, Keswick, VA 22947
MLS# 672733Listed by: LORING WOODRIFF REAL ESTATE ASSOCIATES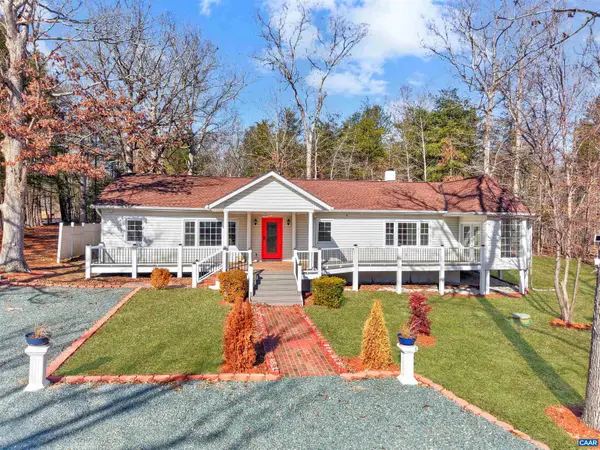 $579,900Pending3 beds 3 baths2,819 sq. ft.
$579,900Pending3 beds 3 baths2,819 sq. ft.347 Clarks Tract, Keswick, VA 22947
MLS# 672919Listed by: REDFIN CORPORATION

