4123 Fairway Dr, Keswick, VA 22947
Local realty services provided by:ERA Byrne Realty
4123 Fairway Dr,Keswick, VA 22947
$2,950,000
- 5 Beds
- 9 Baths
- 9,360 sq. ft.
- Single family
- Pending
Listed by: murdoch matheson
Office: frank hardy sotheby's international realty
MLS#:668243
Source:BRIGHTMLS
Price summary
- Price:$2,950,000
- Price per sq. ft.:$261.46
About this home
In the heart of Keswick Estate, this remarkable residence brings together scale, design, and setting with more than 9,000 finished square feet, 5 bedrooms, 7 full baths, and 2 half baths. A dramatic entry hall introduces refined living and entertaining spaces, while the chef?s kitchen and breakfast room flow seamlessly to slate terraces overlooking manicured grounds and the fairways of Hole 3 at Full Cry. The main-level primary suite offers a private retreat with dual closets, sitting area, and spa-like bath. Upstairs, three ensuite bedrooms and a bonus room provide generous accommodations, complemented by a terrace level with media room, game room, bar, and additional suite. A home gym, saltwater indoor pool, spa, and sauna form the home?s wellness centerpiece. Beyond the property itself, life in Keswick Estate affords a rare connection to Keswick Hall, where world-class dining, championship golf, and resort amenities combine with the privacy of an exclusive gated community. Just minutes from Charlottesville yet entirely private, the estate offers Blue Ridge views, quiet sophistication, and seamless access to UVA, Virginia?s wine country, equestrian venues, and cultural landmarks.
Contact an agent
Home facts
- Year built:2008
- Listing ID #:668243
- Added:163 day(s) ago
- Updated:November 22, 2025 at 08:48 AM
Rooms and interior
- Bedrooms:5
- Total bathrooms:9
- Full bathrooms:7
- Half bathrooms:2
- Living area:9,360 sq. ft.
Heating and cooling
- Cooling:Central A/C, Heat Pump(s)
- Heating:Heat Pump(s), Natural Gas
Structure and exterior
- Year built:2008
- Building area:9,360 sq. ft.
- Lot area:2 Acres
Schools
- High school:MONTICELLO
- Middle school:BURLEY
- Elementary school:STONE-ROBINSON
Utilities
- Water:Community
- Sewer:Public Sewer
Finances and disclosures
- Price:$2,950,000
- Price per sq. ft.:$261.46
- Tax amount:$21,655 (2025)
New listings near 4123 Fairway Dr
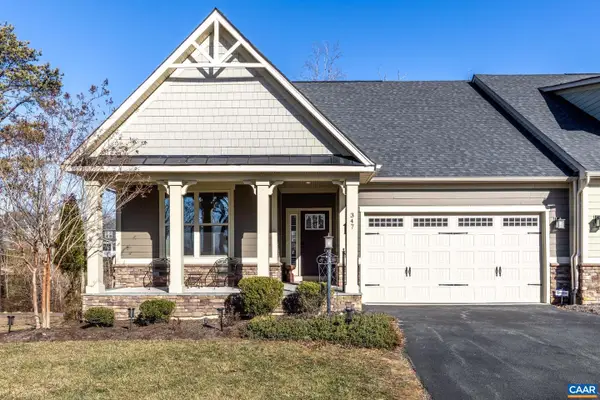 $695,000Pending3 beds 3 baths2,126 sq. ft.
$695,000Pending3 beds 3 baths2,126 sq. ft.347 Winding Rd, KESWICK, VA 22947
MLS# 673122Listed by: BETTER HOMES & GARDENS R.E.-PATHWAYS $695,000Pending3 beds 3 baths4,452 sq. ft.
$695,000Pending3 beds 3 baths4,452 sq. ft.347 Winding Rd, Keswick, VA 22947
MLS# 673122Listed by: BETTER HOMES & GARDENS R.E.-PATHWAYS- New
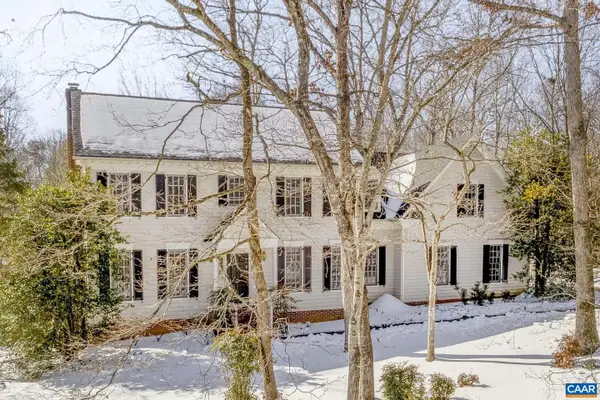 $985,000Active4 beds 3 baths4,214 sq. ft.
$985,000Active4 beds 3 baths4,214 sq. ft.3383 Marsden Pt, KESWICK, VA 22947
MLS# 673080Listed by: REAL ESTATE III, INC. - Coming SoonOpen Sat, 10am to 12pm
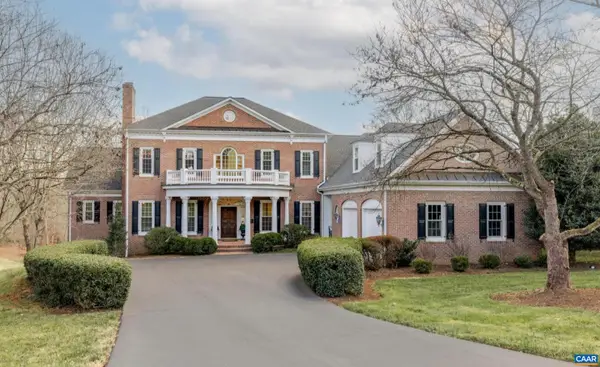 $1,950,000Coming Soon5 beds 7 baths
$1,950,000Coming Soon5 beds 7 baths3141 Darby Rd, KESWICK, VA 22947
MLS# 673074Listed by: LORING WOODRIFF REAL ESTATE ASSOCIATES - New
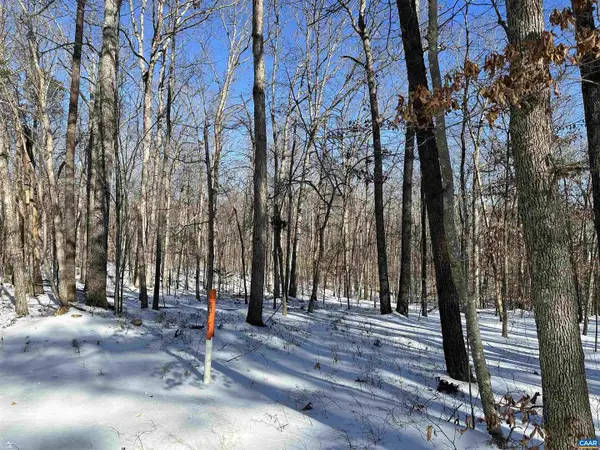 $250,000Active6.93 Acres
$250,000Active6.93 Acres02 Beaverdam Rd #2, KESWICK, VA 22947
MLS# 673063Listed by: KELLER WILLIAMS ALLIANCE - CHARLOTTESVILLE - New
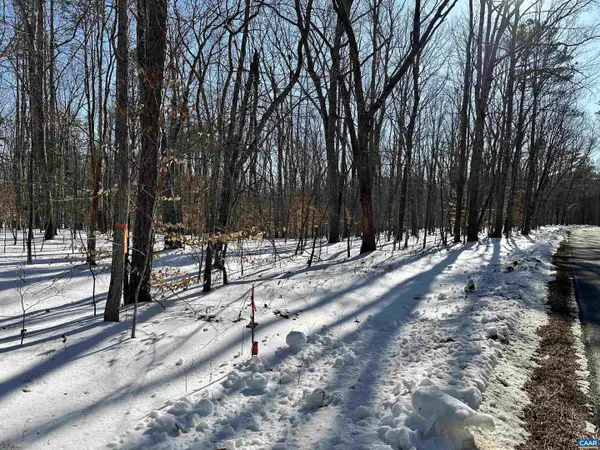 $250,000Active6.95 Acres
$250,000Active6.95 Acres001 Beaver Dam Rd, KESWICK, VA 22947
MLS# 673064Listed by: KELLER WILLIAMS ALLIANCE - CHARLOTTESVILLE - New
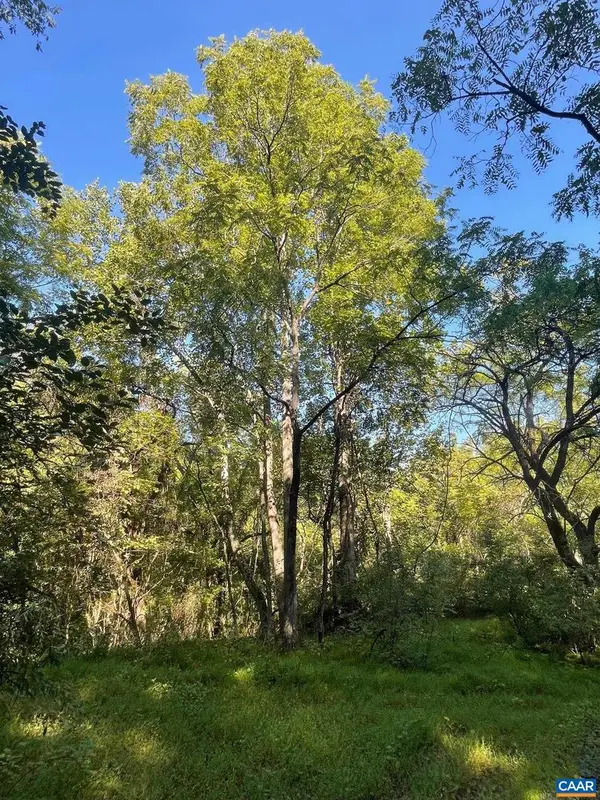 $425,000Active56.49 Acres
$425,000Active56.49 AcresTbd Stony Point Pass, KESWICK, VA 22947
MLS# 673054Listed by: MCLEAN FAULCONER INC., REALTOR - Open Sat, 11am to 1pmNew
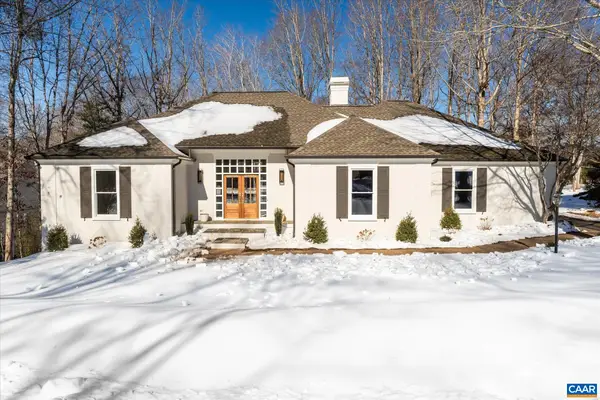 $1,395,000Active5 beds 4 baths4,227 sq. ft.
$1,395,000Active5 beds 4 baths4,227 sq. ft.3280 Melrose Ln, Keswick, VA 22947
MLS# 673047Listed by: FRANK HARDY SOTHEBY'S INTERNATIONAL REALTY - New
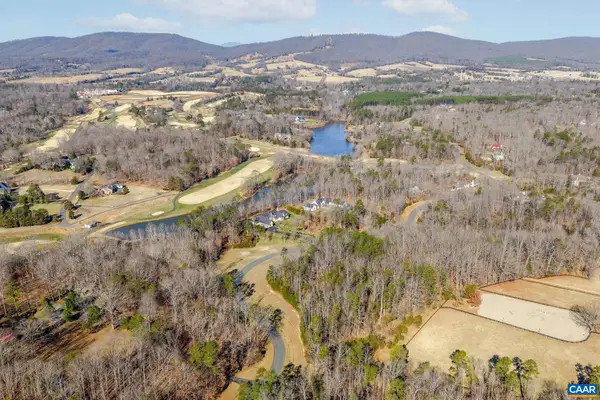 $450,000Active2 Acres
$450,000Active2 AcresLot 50 Palmer Dr, Keswick, VA 22947
MLS# 672920Listed by: FRANK HARDY SOTHEBY'S INTERNATIONAL REALTY 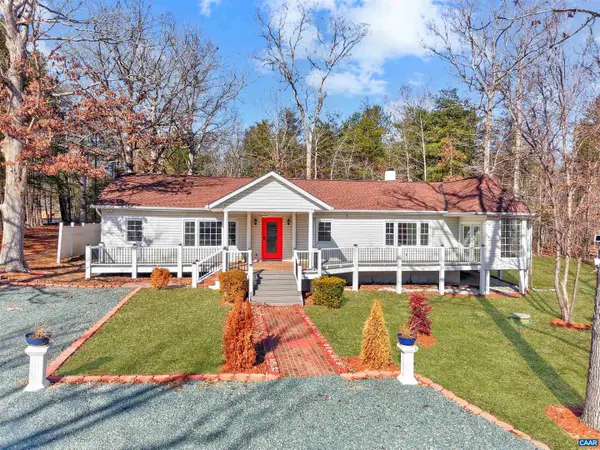 $579,900Pending3 beds 3 baths2,819 sq. ft.
$579,900Pending3 beds 3 baths2,819 sq. ft.347 Clarks Tract, KESWICK, VA 22947
MLS# 672919Listed by: REDFIN CORPORATION

