465 Glenmore Ln, Keswick, VA 22947
Local realty services provided by:ERA Bill May Realty Company
465 Glenmore Ln,Keswick, VA 22947
$699,950
- 4 Beds
- 3 Baths
- 3,693 sq. ft.
- Single family
- Active
Listed by: ryan sedwick
Office: hometown realty services - twin hickory
MLS#:667316
Source:CHARLOTTESVILLE
Price summary
- Price:$699,950
- Price per sq. ft.:$189.53
- Monthly HOA dues:$20.83
About this home
MOVE IN READY!! Experience the Leigh, a home that combines the charm of farmhouse aesthetics with the comforts of modern living. Spanning 3,226sqft, this floor plan offers 4br/2.5ba with 1st floor primary with both functionality and style. Enter the artfully-crafted front porch supported by sturdy wooden columns. Step through the front door into an open-concept design that seamlessly connects the foyer, dining room, family room, and kitchen. The dinette opens to a covered porch, creating a perfect space for outdoor entertaining. Convenient laundry and powder room in hall. First floor primary suite with ensuite bathroom with a walk-in shower, dual vanities, and water closet. Spacious walk-in closet offers ample storage and completes this restful space. Cozy 2nd floor loft, three additional bedrooms, each with own walk-in closet. A centrally located full bathroom serves this floor, designed for ease and convenience. This home is in Green Spring Estates, where rural ambience meets modern convenience. Only a 20-minute drive to Charlottesville shopping, dining, culture. Photos used for advertising purposes and not of the actual house and may include upgrades not part of the advertised price.
Contact an agent
Home facts
- Year built:2025
- Listing ID #:667316
- Added:172 day(s) ago
- Updated:January 17, 2026 at 05:12 PM
Rooms and interior
- Bedrooms:4
- Total bathrooms:3
- Full bathrooms:2
- Half bathrooms:1
- Living area:3,693 sq. ft.
Heating and cooling
- Cooling:Central Air, Heat Pump
- Heating:Central, Electric, Heat Pump
Structure and exterior
- Year built:2025
- Building area:3,693 sq. ft.
- Lot area:1.45 Acres
Schools
- High school:Louisa
- Middle school:Louisa
- Elementary school:Moss-Nuckols
Utilities
- Water:Private, Well
- Sewer:Conventional Sewer
Finances and disclosures
- Price:$699,950
- Price per sq. ft.:$189.53
- Tax amount:$262 (2024)
New listings near 465 Glenmore Ln
- New
 $742,000Active4 beds 4 baths3,214 sq. ft.
$742,000Active4 beds 4 baths3,214 sq. ft.393 Winding Rd, KESWICK, VA 22947
MLS# 672468Listed by: LONG & FOSTER - GLENMORE - New
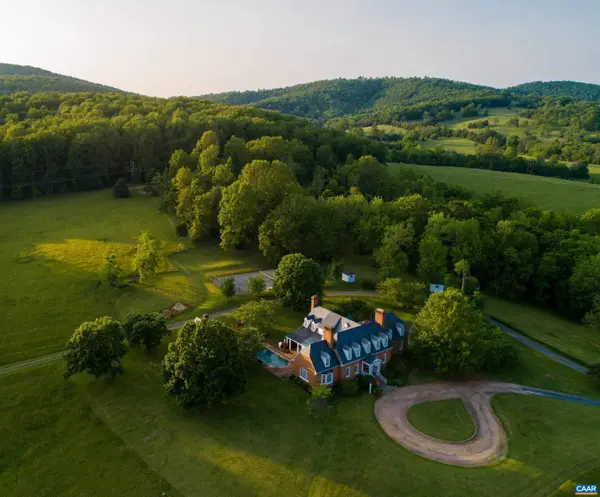 $3,750,000Active4 beds 5 baths8,555 sq. ft.
$3,750,000Active4 beds 5 baths8,555 sq. ft.268 Springdale Dr, KESWICK, VA 22947
MLS# 672249Listed by: CORCORAN WILEY-CHARLOTTESVILLE 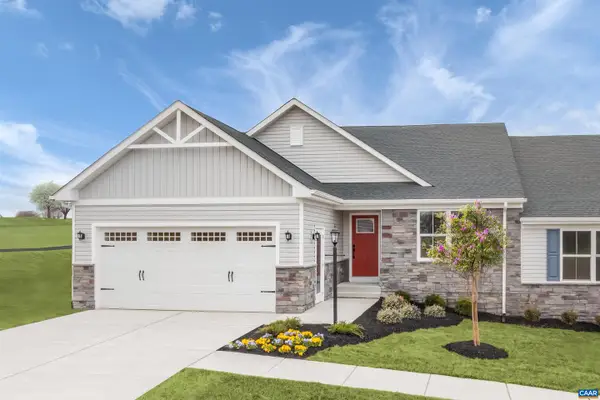 $386,940Pending2 beds 2 baths1,529 sq. ft.
$386,940Pending2 beds 2 baths1,529 sq. ft.401b Lazy Branch Ln, KESWICK, VA 22947
MLS# 672220Listed by: BETTER HOMES & GARDENS R.E.-PATHWAYS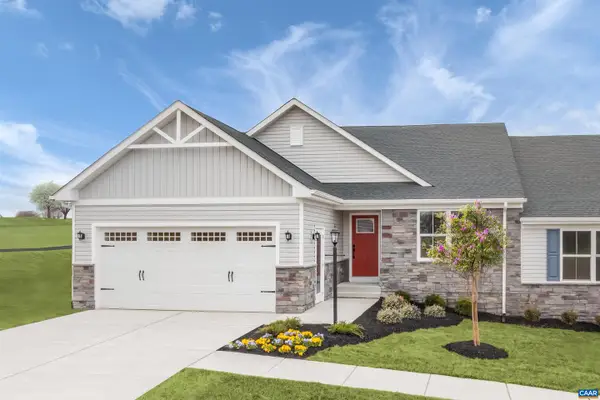 $398,625Pending2 beds 2 baths1,529 sq. ft.
$398,625Pending2 beds 2 baths1,529 sq. ft.401c Lazy Branch Ln, KESWICK, VA 22947
MLS# 672221Listed by: BETTER HOMES & GARDENS R.E.-PATHWAYS $386,940Pending2 beds 2 baths1,971 sq. ft.
$386,940Pending2 beds 2 baths1,971 sq. ft.401B Lazy Branch Ln, Keswick, VA 22947
MLS# 672220Listed by: BETTER HOMES & GARDENS R.E.-PATHWAYS $398,625Pending2 beds 2 baths1,971 sq. ft.
$398,625Pending2 beds 2 baths1,971 sq. ft.401C Lazy Branch Ln, Keswick, VA 22947
MLS# 672221Listed by: BETTER HOMES & GARDENS R.E.-PATHWAYS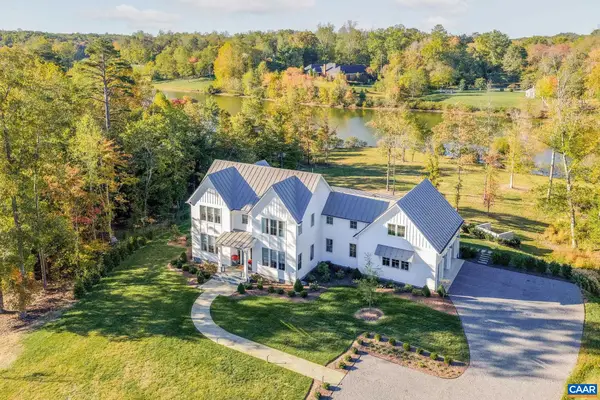 $3,975,000Active4 beds 4 baths4,497 sq. ft.
$3,975,000Active4 beds 4 baths4,497 sq. ft.2775 Palmer Dr, KESWICK, VA 22947
MLS# 672074Listed by: LORING WOODRIFF REAL ESTATE ASSOCIATES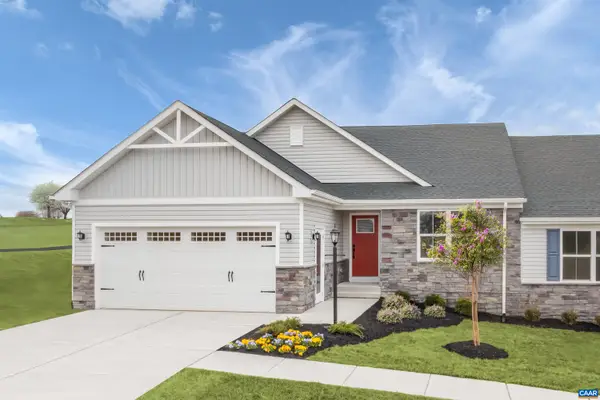 $419,470Pending2 beds 2 baths1,971 sq. ft.
$419,470Pending2 beds 2 baths1,971 sq. ft.401D Lazy Branch Ln, Keswick, VA 22947
MLS# 671983Listed by: BETTER HOMES & GARDENS R.E.-PATHWAYS $419,470Pending2 beds 2 baths1,555 sq. ft.
$419,470Pending2 beds 2 baths1,555 sq. ft.401d Lazy Branch Ln, KESWICK, VA 22947
MLS# 671983Listed by: BETTER HOMES & GARDENS R.E.-PATHWAYS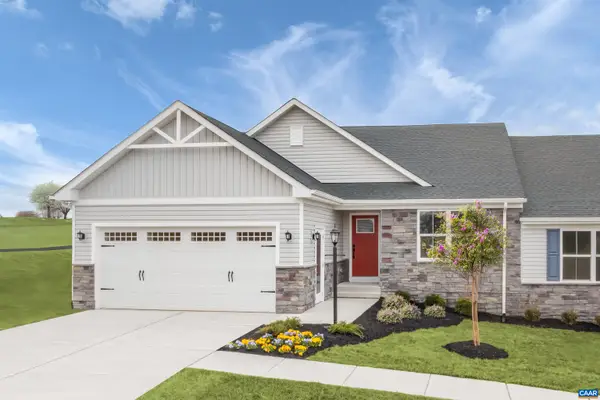 $452,470Pending3 beds 2 baths1,971 sq. ft.
$452,470Pending3 beds 2 baths1,971 sq. ft.401A Lazy Branch Ln, Keswick, VA 22947
MLS# 671918Listed by: BETTER HOMES & GARDENS R.E.-PATHWAYS
