5163 Lazy Branch Ln, Keswick, VA 22947
Local realty services provided by:Napier Realtors ERA
5163 Lazy Branch Ln,Keswick, VA 22947
$487,780
- 3 Beds
- 3 Baths
- 4,336 sq. ft.
- Single family
- Pending
Listed by: marjorie adam
Office: better homes & gardens r.e.-pathways
MLS#:670376
Source:CHARLOTTESVILLE
Price summary
- Price:$487,780
- Price per sq. ft.:$112.5
- Monthly HOA dues:$168.33
About this home
Finished Basement plus one level living! Discover maintenance free living at Rivanna Village Villas, where comfort, style, and convenience come together in beautifully designed one-level homes. Each home features a spacious 2-car garage, and JamesHardie® plank siding with stone accents for timeless curb appeal. Say goodbye to yard work with included lawn maintenance and hello to more time enjoying your home and surroundings. Step inside to an open-concept kitchen and great room, ideal for entertaining or unwinding after a day on the nearby walking trails. The generous owner’s suite and secondary bedroom offer serene retreats, while the versatile home office adapts to your lifestyle, whether you're working remotely or diving into a favorite hobby. PLUS, enjoy a finished basement with recreation room, additional bedroom and full bathroom. As well as ample unfinished space for storage. Nestled on a homesite backing to lush tree lines and scenic paths, these homes are scheduled for Spring 2026 delivery. Early buyers enjoy exclusive perks: a covered porch included at no extra cost and $12,000 in seller-paid closing costs. A rare opportunity to save while securing your dream home.
Contact an agent
Home facts
- Year built:2025
- Listing ID #:670376
- Added:115 day(s) ago
- Updated:February 16, 2026 at 08:42 AM
Rooms and interior
- Bedrooms:3
- Total bathrooms:3
- Full bathrooms:3
- Living area:4,336 sq. ft.
Heating and cooling
- Cooling:Central Air
- Heating:Electric, Heat Pump
Structure and exterior
- Year built:2025
- Building area:4,336 sq. ft.
- Lot area:0.1 Acres
Schools
- High school:Monticello
- Middle school:Burley
- Elementary school:Stone-Robinson
Utilities
- Water:Public
- Sewer:Public Sewer
Finances and disclosures
- Price:$487,780
- Price per sq. ft.:$112.5
New listings near 5163 Lazy Branch Ln
- New
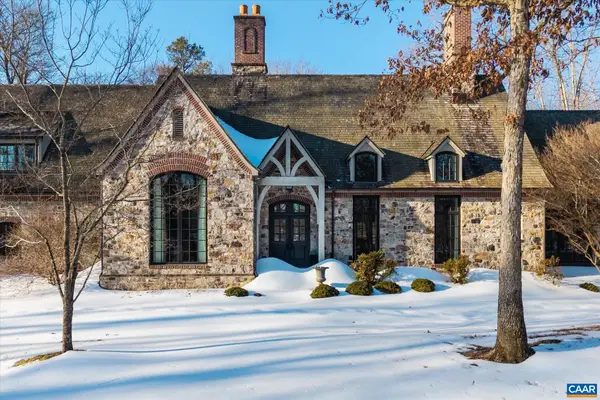 $2,675,000Active4 beds 4 baths4,574 sq. ft.
$2,675,000Active4 beds 4 baths4,574 sq. ft.880 Club Dr, Keswick, VA 22947
MLS# 673250Listed by: LORING WOODRIFF REAL ESTATE ASSOCIATES - New
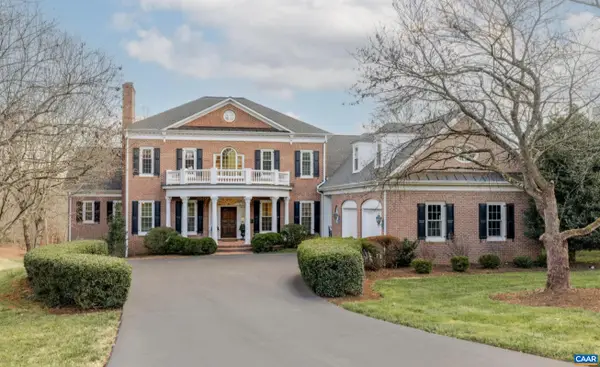 $1,950,000Active5 beds 7 baths8,808 sq. ft.
$1,950,000Active5 beds 7 baths8,808 sq. ft.3141 Darby Rd, Keswick, VA 22947
MLS# 673074Listed by: LORING WOODRIFF REAL ESTATE ASSOCIATES 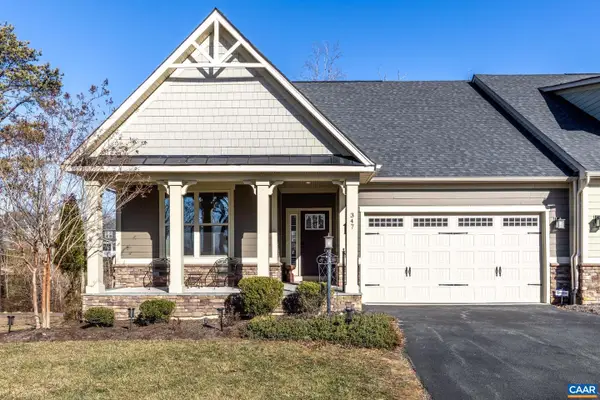 $695,000Pending3 beds 3 baths2,126 sq. ft.
$695,000Pending3 beds 3 baths2,126 sq. ft.347 Winding Rd, KESWICK, VA 22947
MLS# 673122Listed by: BETTER HOMES & GARDENS R.E.-PATHWAYS $695,000Pending3 beds 3 baths4,452 sq. ft.
$695,000Pending3 beds 3 baths4,452 sq. ft.347 Winding Rd, Keswick, VA 22947
MLS# 673122Listed by: BETTER HOMES & GARDENS R.E.-PATHWAYS- New
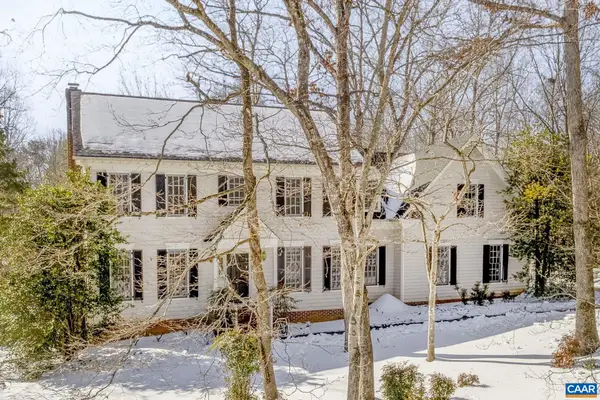 $985,000Active4 beds 3 baths5,526 sq. ft.
$985,000Active4 beds 3 baths5,526 sq. ft.3383 Marsden Pt, Keswick, VA 22947
MLS# 673080Listed by: REAL ESTATE III, INC. - New
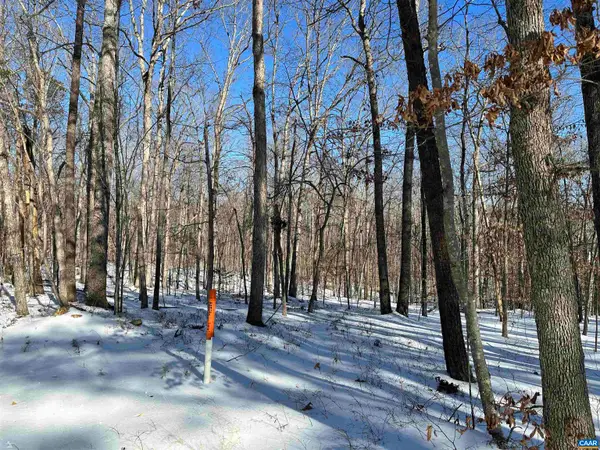 $250,000Active6.93 Acres
$250,000Active6.93 Acres02 Beaverdam Rd, Keswick, VA 22947
MLS# 673063Listed by: KELLER WILLIAMS ALLIANCE - CHARLOTTESVILLE - New
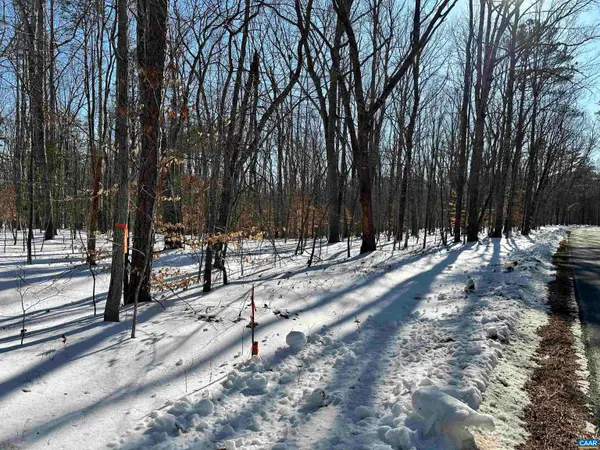 $250,000Active6.95 Acres
$250,000Active6.95 Acres001 Beaver Dam Rd, Keswick, VA 22947
MLS# 673064Listed by: KELLER WILLIAMS ALLIANCE - CHARLOTTESVILLE - New
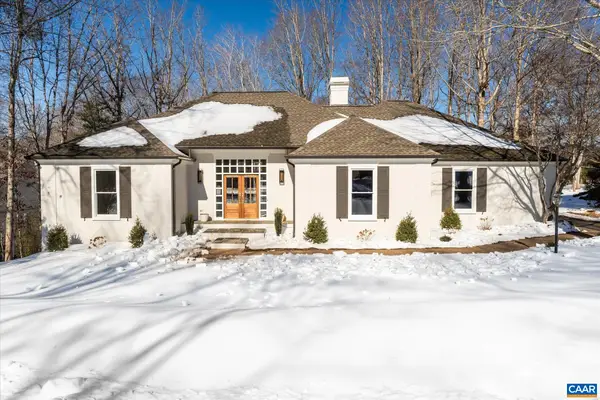 $1,395,000Active5 beds 4 baths4,227 sq. ft.
$1,395,000Active5 beds 4 baths4,227 sq. ft.3280 Melrose Ln, Keswick, VA 22947
MLS# 673047Listed by: FRANK HARDY SOTHEBY'S INTERNATIONAL REALTY - New
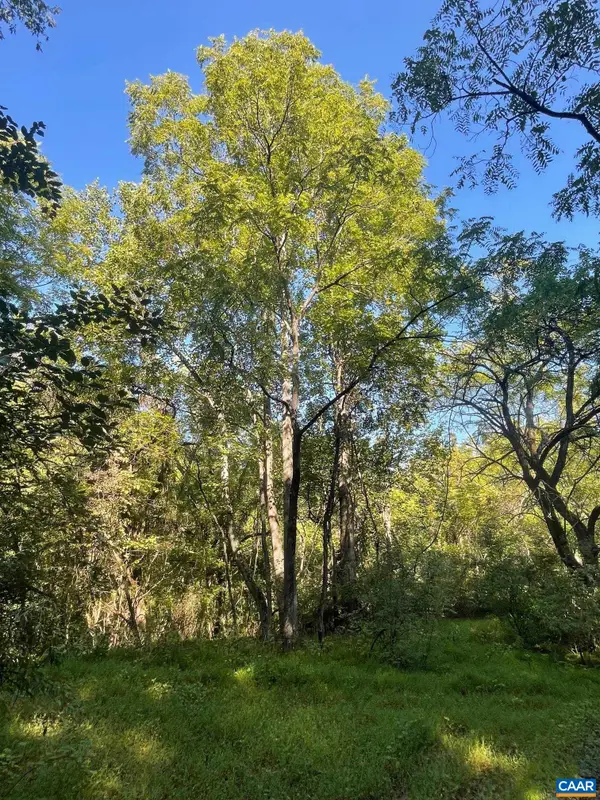 $425,000Active56.49 Acres
$425,000Active56.49 AcresTBD Stony Point Pass, Keswick, VA 22947
MLS# 673054Listed by: MCLEAN FAULCONER INC., REALTOR 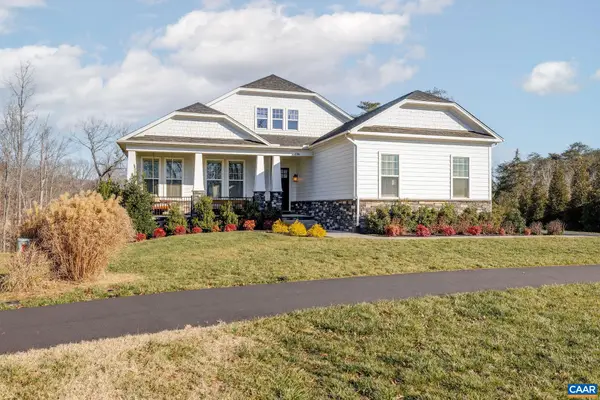 $1,250,000Active5 beds 4 baths5,193 sq. ft.
$1,250,000Active5 beds 4 baths5,193 sq. ft.2744 Lockerbie Ln, Keswick, VA 22947
MLS# 672733Listed by: LORING WOODRIFF REAL ESTATE ASSOCIATES

