5484 Gordonsville Rd, Keswick, VA 22947
Local realty services provided by:ERA Bill May Realty Company
5484 Gordonsville Rd,Keswick, VA 22947
$3,750,000
- 5 Beds
- 6 Baths
- - sq. ft.
- Single family
- Sold
Listed by: kelli wathen
Office: nest realty group
MLS#:669754
Source:CHARLOTTESVILLE
Sorry, we are unable to map this address
Price summary
- Price:$3,750,000
About this home
This luxury home is now available in Keswick! Originally built in 1850, 5484 Gordonsville Road was renovated in its entirety in 2019. At the center of the home is a gourmet kitchen designed for culinary enthusiasts and those who love to host. Complementing the kitchen is a regal dining room, pub, and living room. The primary bedroom boasts a walk-in closet and large bathroom. The second floor also offers two additional bedrooms, each with a full bath and balcony access. The garage with an EV charger and custom-built barn doors completes the design. Behind the home is a patio ideal for quiet evenings. Relax by the fire pit overlooking a private swimming pool and garden. The guest cottage offers two bedrooms, a full bath, and a kitchen. The property’s 55 acres are bordered by conservation easements yet remain unencumbered themselves. With five division rights, the possibilities for future use are nearly infinite. Located 20 minutes from Charlottesville, this property is down the road from Keswick Hall and is a short drive from the region's finest wineries. Here, you'll find the perfect balance of privacy and connection, an invitation to live beautifully in Virginia's countryside.
Contact an agent
Home facts
- Year built:1850
- Listing ID #:669754
- Added:103 day(s) ago
- Updated:January 17, 2026 at 07:15 AM
Rooms and interior
- Bedrooms:5
- Total bathrooms:6
- Full bathrooms:4
- Half bathrooms:2
Heating and cooling
- Cooling:Heat Pump
- Heating:Electric, Heat Pump
Structure and exterior
- Year built:1850
Schools
- High school:Monticello
- Middle school:Burley
- Elementary school:Stone-Robinson
Utilities
- Water:Private, Well
- Sewer:Conventional Sewer
Finances and disclosures
- Price:$3,750,000
- Tax amount:$28,785 (2025)
New listings near 5484 Gordonsville Rd
- New
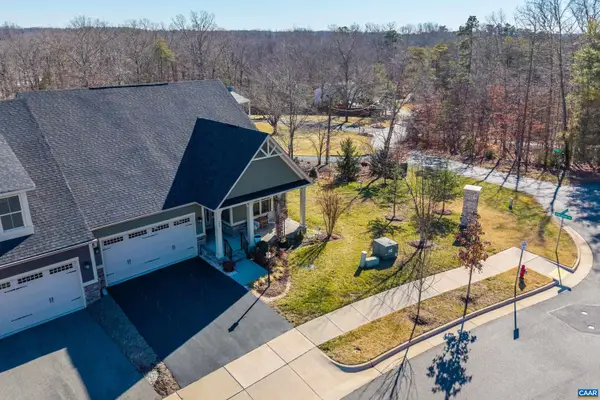 $742,000Active4 beds 4 baths4,137 sq. ft.
$742,000Active4 beds 4 baths4,137 sq. ft.393 Winding Rd, Keswick, VA 22947
MLS# 672468Listed by: LONG & FOSTER - GLENMORE - New
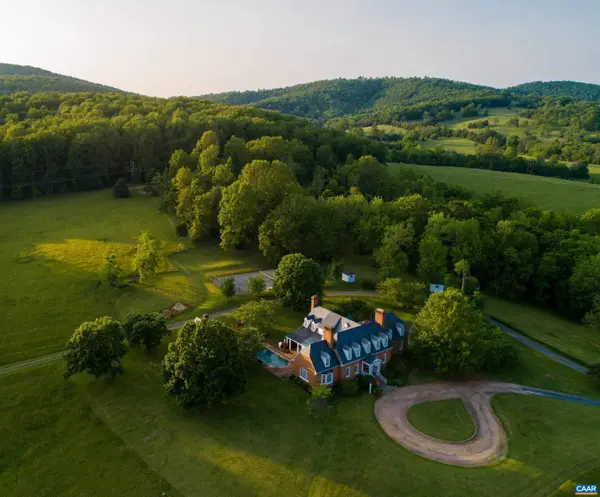 $3,750,000Active4 beds 5 baths8,555 sq. ft.
$3,750,000Active4 beds 5 baths8,555 sq. ft.268 Springdale Dr, KESWICK, VA 22947
MLS# 672249Listed by: CORCORAN WILEY-CHARLOTTESVILLE 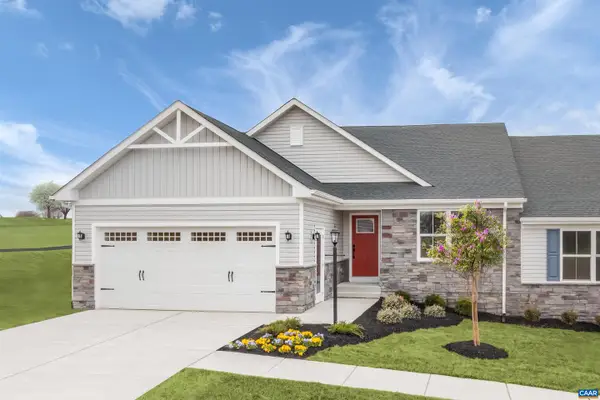 $386,940Pending2 beds 2 baths1,529 sq. ft.
$386,940Pending2 beds 2 baths1,529 sq. ft.401b Lazy Branch Ln, KESWICK, VA 22947
MLS# 672220Listed by: BETTER HOMES & GARDENS R.E.-PATHWAYS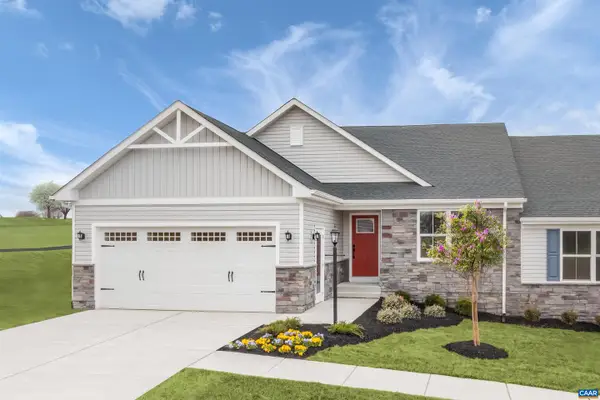 $398,625Pending2 beds 2 baths1,529 sq. ft.
$398,625Pending2 beds 2 baths1,529 sq. ft.401c Lazy Branch Ln, KESWICK, VA 22947
MLS# 672221Listed by: BETTER HOMES & GARDENS R.E.-PATHWAYS $386,940Pending2 beds 2 baths1,971 sq. ft.
$386,940Pending2 beds 2 baths1,971 sq. ft.401B Lazy Branch Ln, Keswick, VA 22947
MLS# 672220Listed by: BETTER HOMES & GARDENS R.E.-PATHWAYS $398,625Pending2 beds 2 baths1,971 sq. ft.
$398,625Pending2 beds 2 baths1,971 sq. ft.401C Lazy Branch Ln, Keswick, VA 22947
MLS# 672221Listed by: BETTER HOMES & GARDENS R.E.-PATHWAYS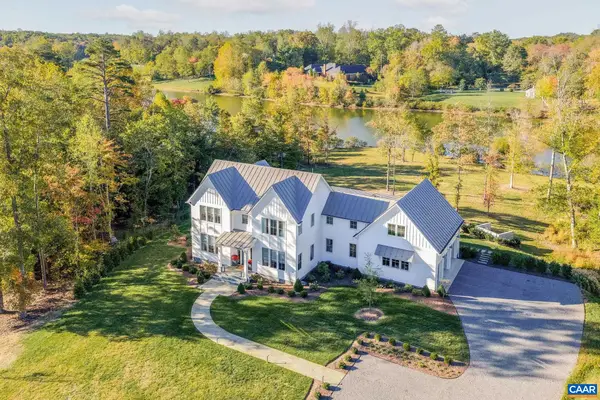 $3,975,000Active4 beds 4 baths5,253 sq. ft.
$3,975,000Active4 beds 4 baths5,253 sq. ft.2775 Palmer Dr, Keswick, VA 22947
MLS# 672074Listed by: LORING WOODRIFF REAL ESTATE ASSOCIATES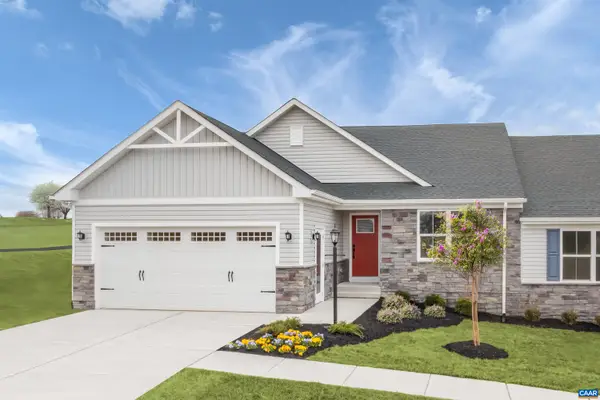 $419,470Pending2 beds 2 baths1,971 sq. ft.
$419,470Pending2 beds 2 baths1,971 sq. ft.401D Lazy Branch Ln, Keswick, VA 22947
MLS# 671983Listed by: BETTER HOMES & GARDENS R.E.-PATHWAYS $419,470Pending2 beds 2 baths1,555 sq. ft.
$419,470Pending2 beds 2 baths1,555 sq. ft.401d Lazy Branch Ln, KESWICK, VA 22947
MLS# 671983Listed by: BETTER HOMES & GARDENS R.E.-PATHWAYS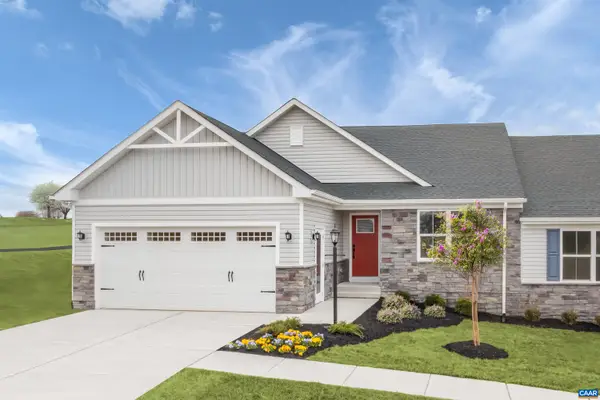 $452,470Pending3 beds 2 baths1,971 sq. ft.
$452,470Pending3 beds 2 baths1,971 sq. ft.401A Lazy Branch Ln, Keswick, VA 22947
MLS# 671918Listed by: BETTER HOMES & GARDENS R.E.-PATHWAYS
