5515 Gordonsville Rd, Keswick, VA 22947
Local realty services provided by:ERA Bill May Realty Company
5515 Gordonsville Rd,Keswick, VA 22947
$1,395,000
- 3 Beds
- 2 Baths
- 4,063 sq. ft.
- Single family
- Active
Listed by: ross stevens
Office: stevens & company-crozet
MLS#:670437
Source:CHARLOTTESVILLE
Price summary
- Price:$1,395,000
- Price per sq. ft.:$343.34
About this home
Mulberry Hill ~ c.1900 in Keswick Hunt Country. The main house and guest house are both contributing historic dwellings in the Southwest Mountains Rural Historic District. A fine example of the vernacular Victorian style with a grand hall, 10-foot ceilings, hardwood floors and a central chimney with two fireplaces. A cozy one-bedroom guest cottage is nestled close to the rear of the house. This property has development rights with building sites to support a manor House and stables. The property has mature woodlands of hardwoods and the topography is level with complete privacy. This region of central Piedmont has been described as an abundance of open land that affords expansive vistas of the unspoiled countryside. The two residences qualify for historic renovation tax credits. Wonderful gardening spaces and a bold stream bordering Historic Grace Episcopal Church.
Contact an agent
Home facts
- Year built:1900
- Listing ID #:670437
- Added:84 day(s) ago
- Updated:January 17, 2026 at 05:12 PM
Rooms and interior
- Bedrooms:3
- Total bathrooms:2
- Full bathrooms:2
- Living area:4,063 sq. ft.
Heating and cooling
- Cooling:Central Air
- Heating:Hot Water, Propane, Steam
Structure and exterior
- Year built:1900
- Building area:4,063 sq. ft.
- Lot area:22.44 Acres
Schools
- High school:Monticello
- Middle school:Burley
- Elementary school:Stone-Robinson
Utilities
- Water:Private, Well
- Sewer:Septic Tank
Finances and disclosures
- Price:$1,395,000
- Price per sq. ft.:$343.34
- Tax amount:$9,990 (2025)
New listings near 5515 Gordonsville Rd
- New
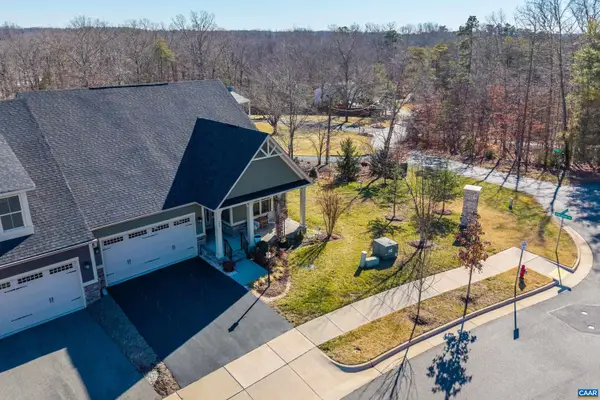 $742,000Active4 beds 4 baths4,137 sq. ft.
$742,000Active4 beds 4 baths4,137 sq. ft.393 Winding Rd, Keswick, VA 22947
MLS# 672468Listed by: LONG & FOSTER - GLENMORE - New
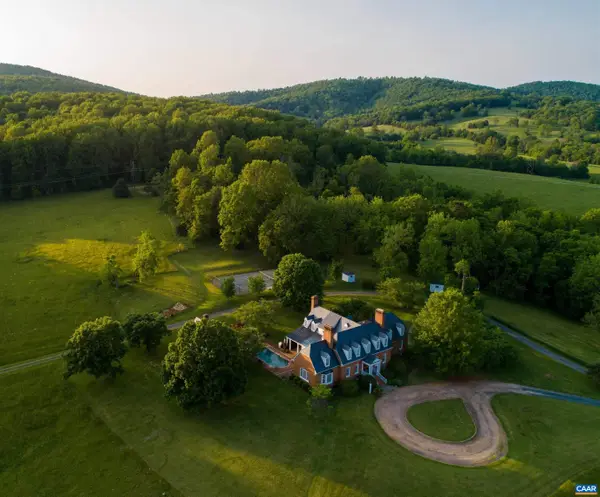 $3,750,000Active4 beds 5 baths9,668 sq. ft.
$3,750,000Active4 beds 5 baths9,668 sq. ft.268 Springdale Dr, Keswick, VA 22947
MLS# 672249Listed by: CORCORAN WILEY-CHARLOTTESVILLE 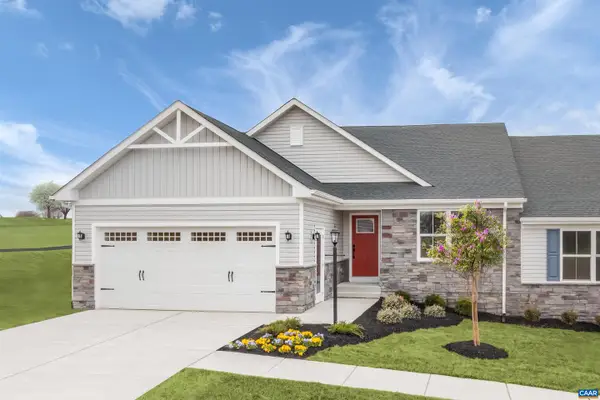 $386,940Pending2 beds 2 baths1,529 sq. ft.
$386,940Pending2 beds 2 baths1,529 sq. ft.401b Lazy Branch Ln, KESWICK, VA 22947
MLS# 672220Listed by: BETTER HOMES & GARDENS R.E.-PATHWAYS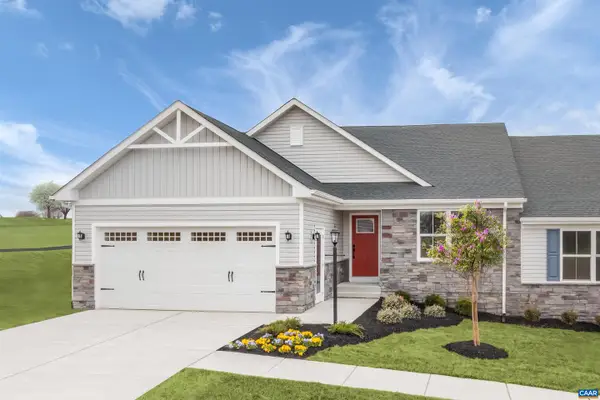 $398,625Pending2 beds 2 baths1,529 sq. ft.
$398,625Pending2 beds 2 baths1,529 sq. ft.401c Lazy Branch Ln, KESWICK, VA 22947
MLS# 672221Listed by: BETTER HOMES & GARDENS R.E.-PATHWAYS $386,940Pending2 beds 2 baths1,971 sq. ft.
$386,940Pending2 beds 2 baths1,971 sq. ft.401B Lazy Branch Ln, Keswick, VA 22947
MLS# 672220Listed by: BETTER HOMES & GARDENS R.E.-PATHWAYS $398,625Pending2 beds 2 baths1,971 sq. ft.
$398,625Pending2 beds 2 baths1,971 sq. ft.401C Lazy Branch Ln, Keswick, VA 22947
MLS# 672221Listed by: BETTER HOMES & GARDENS R.E.-PATHWAYS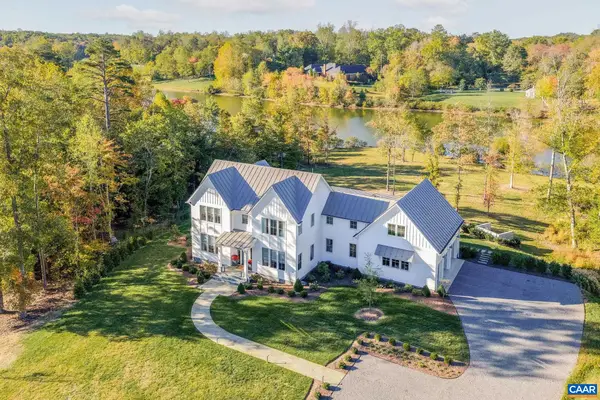 $3,975,000Active4 beds 4 baths5,253 sq. ft.
$3,975,000Active4 beds 4 baths5,253 sq. ft.2775 Palmer Dr, Keswick, VA 22947
MLS# 672074Listed by: LORING WOODRIFF REAL ESTATE ASSOCIATES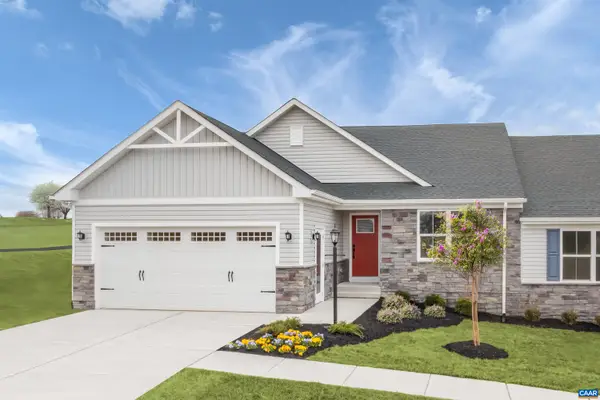 $419,470Pending2 beds 2 baths1,971 sq. ft.
$419,470Pending2 beds 2 baths1,971 sq. ft.401D Lazy Branch Ln, Keswick, VA 22947
MLS# 671983Listed by: BETTER HOMES & GARDENS R.E.-PATHWAYS $419,470Pending2 beds 2 baths1,555 sq. ft.
$419,470Pending2 beds 2 baths1,555 sq. ft.401d Lazy Branch Ln, KESWICK, VA 22947
MLS# 671983Listed by: BETTER HOMES & GARDENS R.E.-PATHWAYS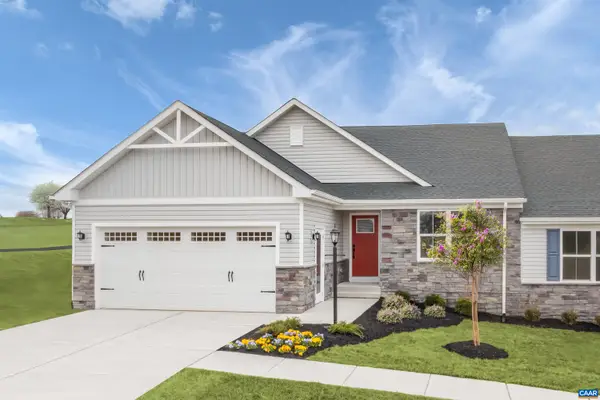 $452,470Pending3 beds 2 baths1,971 sq. ft.
$452,470Pending3 beds 2 baths1,971 sq. ft.401A Lazy Branch Ln, Keswick, VA 22947
MLS# 671918Listed by: BETTER HOMES & GARDENS R.E.-PATHWAYS
