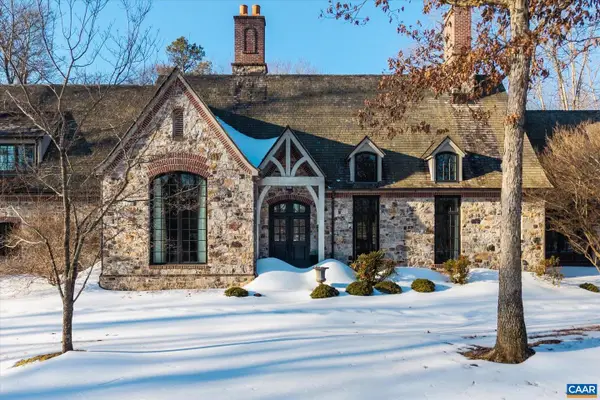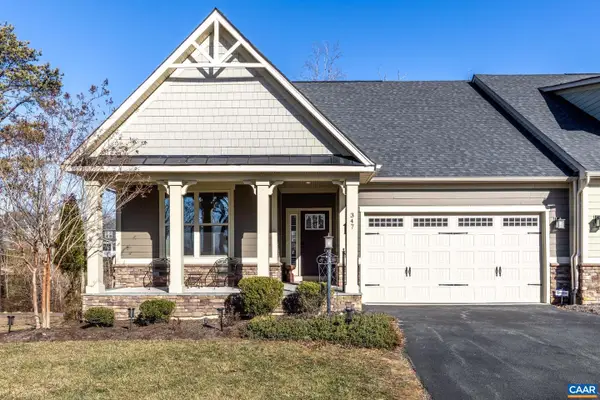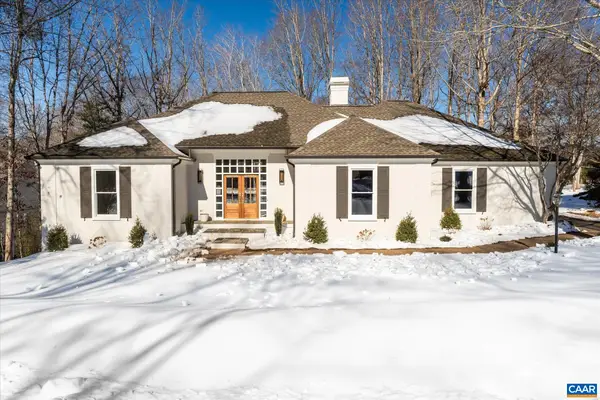6505 Gordonsville Rd, Keswick, VA 22947
Local realty services provided by:ERA Martin Associates
6505 Gordonsville Rd,Keswick, VA 22947
$699,900
- 3 Beds
- 2 Baths
- 2,217 sq. ft.
- Single family
- Active
Listed by: bev nash
Office: re/max realty specialists-charlottesville
MLS#:670413
Source:BRIGHTMLS
Price summary
- Price:$699,900
- Price per sq. ft.:$155.15
About this home
Price adjusted $60,000 by our motivated sellers. Our beautiful Arts and Craft style home is surrounded by horse farms in Keswick Hunt country. Our 3 bedroom, 2 bath 2,200+ sf home is now mainly vacant so you can now imagine your own furniture concepts. We feature oak floors, a double sided masonry fireplace, stainless steel appliances, granite countertops, vaulted ceilings, a luxurious master suite with a balcony, a jetted tub, Italian ceramic tile, and many built in cabinets and shelves. It is 6x2 construction with a standing seam metal roof, Hardiplank siding, Trex decking, a full unfinished freshly painted out 1,200 sf basement, solar panels, is generator ready and sits on .7 acres landscaped acres. We also feature a delightful sun room and a detached 672 sf garage with an apartment above it, ideal for guests and is a legal approved Airbnb. Appraised in 2025 at $738,000.,Granite Counter,White Cabinets,Wood Cabinets,Fireplace in Dining Room,Fireplace in Living Room
Contact an agent
Home facts
- Year built:2007
- Listing ID #:670413
- Added:115 day(s) ago
- Updated:February 16, 2026 at 11:47 PM
Rooms and interior
- Bedrooms:3
- Total bathrooms:2
- Full bathrooms:2
- Living area:2,217 sq. ft.
Heating and cooling
- Cooling:Heat Pump(s)
- Heating:Heat Pump(s), Steam
Structure and exterior
- Roof:Architectural Shingle, Metal
- Year built:2007
- Building area:2,217 sq. ft.
- Lot area:0.69 Acres
Schools
- High school:MONTICELLO
- Middle school:BURLEY
- Elementary school:STONE-ROBINSON
Utilities
- Water:Well
- Sewer:Septic Exists
Finances and disclosures
- Price:$699,900
- Price per sq. ft.:$155.15
- Tax amount:$6,554 (2025)
New listings near 6505 Gordonsville Rd
- New
 $2,675,000Active4 beds 4 baths3,949 sq. ft.
$2,675,000Active4 beds 4 baths3,949 sq. ft.880 Club Dr, KESWICK, VA 22947
MLS# 673250Listed by: LORING WOODRIFF REAL ESTATE ASSOCIATES - New
 $1,950,000Active5 beds 7 baths6,634 sq. ft.
$1,950,000Active5 beds 7 baths6,634 sq. ft.3141 Darby Rd, KESWICK, VA 22947
MLS# 673074Listed by: LORING WOODRIFF REAL ESTATE ASSOCIATES  $695,000Pending3 beds 3 baths2,126 sq. ft.
$695,000Pending3 beds 3 baths2,126 sq. ft.347 Winding Rd, KESWICK, VA 22947
MLS# 673122Listed by: BETTER HOMES & GARDENS R.E.-PATHWAYS $695,000Pending3 beds 3 baths4,452 sq. ft.
$695,000Pending3 beds 3 baths4,452 sq. ft.347 Winding Rd, Keswick, VA 22947
MLS# 673122Listed by: BETTER HOMES & GARDENS R.E.-PATHWAYS- New
 $985,000Active4 beds 3 baths4,214 sq. ft.
$985,000Active4 beds 3 baths4,214 sq. ft.3383 Marsden Pt, KESWICK, VA 22947
MLS# 673080Listed by: REAL ESTATE III, INC. - New
 $425,000Active56.49 Acres
$425,000Active56.49 AcresTBD Stony Point Pass, KESWICK, VA 22947
MLS# 673054Listed by: MCLEAN FAULCONER INC., REALTOR - New
 $250,000Active6.93 Acres
$250,000Active6.93 Acres02 Beaverdam Rd, KESWICK, VA 22947
MLS# 673063Listed by: KELLER WILLIAMS ALLIANCE - CHARLOTTESVILLE - New
 $250,000Active6.95 Acres
$250,000Active6.95 Acres001 Beaver Dam Rd, KESWICK, VA 22947
MLS# 673064Listed by: KELLER WILLIAMS ALLIANCE - CHARLOTTESVILLE - New
 $1,395,000Active5 beds 4 baths4,227 sq. ft.
$1,395,000Active5 beds 4 baths4,227 sq. ft.3280 Melrose Ln, Keswick, VA 22947
MLS# 673047Listed by: FRANK HARDY SOTHEBY'S INTERNATIONAL REALTY  $1,250,000Active5 beds 4 baths3,791 sq. ft.
$1,250,000Active5 beds 4 baths3,791 sq. ft.2744 Lockerbie Ln, KESWICK, VA 22947
MLS# 672733Listed by: LORING WOODRIFF REAL ESTATE ASSOCIATES

