Tbd Glenmore Ln #lot 32, Keswick, VA 22947
Local realty services provided by:ERA Byrne Realty
Tbd Glenmore Ln #lot 32,Keswick, VA 22947
$824,300
- 4 Beds
- 4 Baths
- 3,570 sq. ft.
- Single family
- Pending
Listed by: jennifer barkley jinnette
Office: keller williams richmond west
MLS#:VALA2005630
Source:BRIGHTMLS
Price summary
- Price:$824,300
- Price per sq. ft.:$230.9
- Monthly HOA dues:$20.83
About this home
Step into luxury living at Green Spring Estates with the Windsor plan. This stunning home offers 3570 sq ft of carefully crafted space, emphasizing first-level living while providing additional versatility on the second level. Enjoy the convenience of predominantly first-level living, with a seamless flow between living spaces. The farmhouse elevation adds timeless charm to the exterior, creating an inviting curb appeal. Nestled on a fantastic cul-de-sac lot, privacy and tranquility abound. The main level boasts spaciousness and functionality, perfect for both entertaining and everyday living. Upstairs, discover an additional bedroom, bath, loft, and storage, catering to various needs. Meticulous attention to detail and quality craftsmanship is evident throughout, ensuring a luxurious living experience. Don't miss out on the opportunity to call this exquisite Windsor plan home and experience the best of Green Spring Estates living.
Contact an agent
Home facts
- Year built:2024
- Listing ID #:VALA2005630
- Added:645 day(s) ago
- Updated:November 23, 2025 at 08:41 AM
Rooms and interior
- Bedrooms:4
- Total bathrooms:4
- Full bathrooms:3
- Half bathrooms:1
- Living area:3,570 sq. ft.
Heating and cooling
- Cooling:Central A/C
- Heating:Electric, Heat Pump(s)
Structure and exterior
- Roof:Architectural Shingle
- Year built:2024
- Building area:3,570 sq. ft.
- Lot area:2.62 Acres
Schools
- High school:LOUISA COUNTY
- Middle school:LOUISA COUNTY
- Elementary school:MOSS-NUCKOLS
Utilities
- Water:Well
- Sewer:Gravity Sept Fld
Finances and disclosures
- Price:$824,300
- Price per sq. ft.:$230.9
- Tax amount:$302 (2024)
New listings near Tbd Glenmore Ln #lot 32
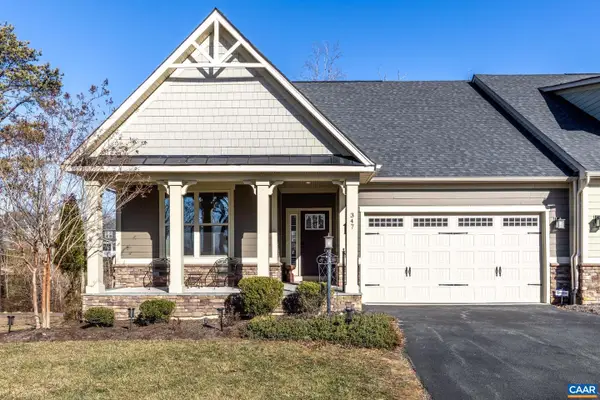 $695,000Pending3 beds 3 baths2,126 sq. ft.
$695,000Pending3 beds 3 baths2,126 sq. ft.347 Winding Rd, KESWICK, VA 22947
MLS# 673122Listed by: BETTER HOMES & GARDENS R.E.-PATHWAYS $695,000Pending3 beds 3 baths4,452 sq. ft.
$695,000Pending3 beds 3 baths4,452 sq. ft.347 Winding Rd, Keswick, VA 22947
MLS# 673122Listed by: BETTER HOMES & GARDENS R.E.-PATHWAYS- New
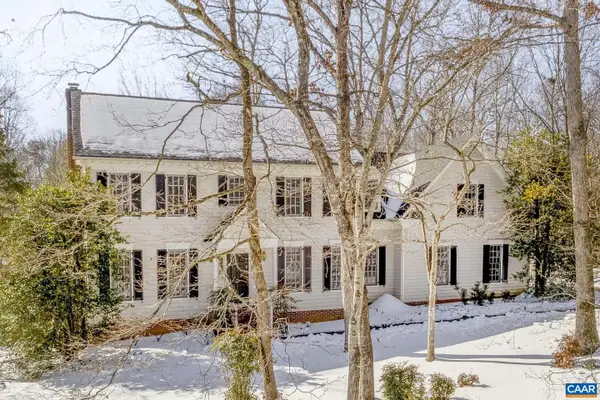 $985,000Active4 beds 3 baths4,214 sq. ft.
$985,000Active4 beds 3 baths4,214 sq. ft.3383 Marsden Pt, KESWICK, VA 22947
MLS# 673080Listed by: REAL ESTATE III, INC. - Coming SoonOpen Sat, 10am to 12pm
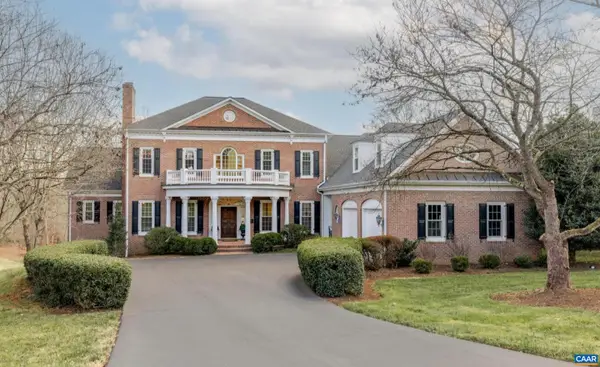 $1,950,000Coming Soon5 beds 7 baths
$1,950,000Coming Soon5 beds 7 baths3141 Darby Rd, KESWICK, VA 22947
MLS# 673074Listed by: LORING WOODRIFF REAL ESTATE ASSOCIATES - New
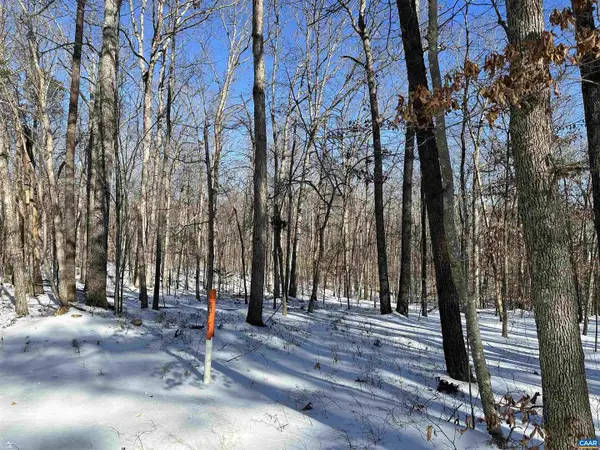 $250,000Active6.93 Acres
$250,000Active6.93 Acres02 Beaverdam Rd #2, KESWICK, VA 22947
MLS# 673063Listed by: KELLER WILLIAMS ALLIANCE - CHARLOTTESVILLE - New
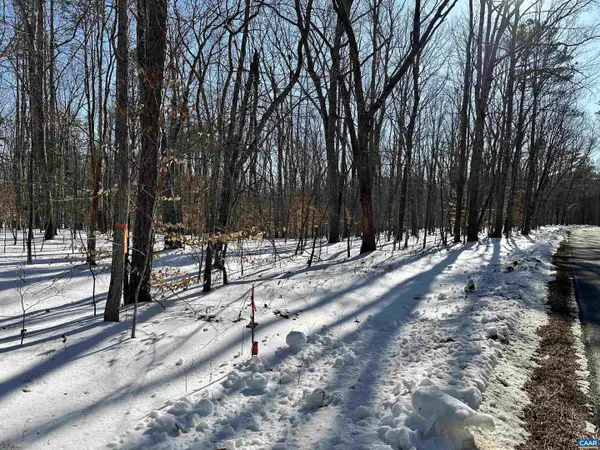 $250,000Active6.95 Acres
$250,000Active6.95 Acres001 Beaver Dam Rd, KESWICK, VA 22947
MLS# 673064Listed by: KELLER WILLIAMS ALLIANCE - CHARLOTTESVILLE - New
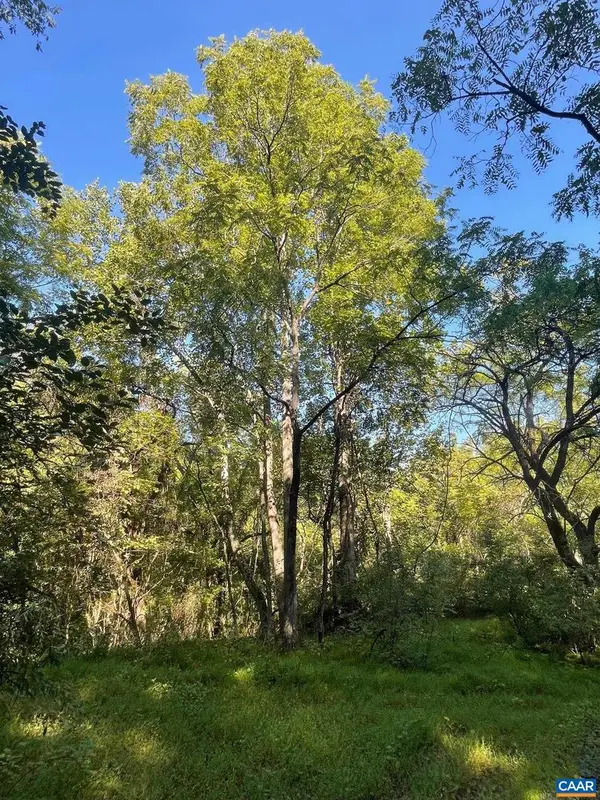 $425,000Active56.49 Acres
$425,000Active56.49 AcresTbd Stony Point Pass, KESWICK, VA 22947
MLS# 673054Listed by: MCLEAN FAULCONER INC., REALTOR - Open Sat, 11am to 1pmNew
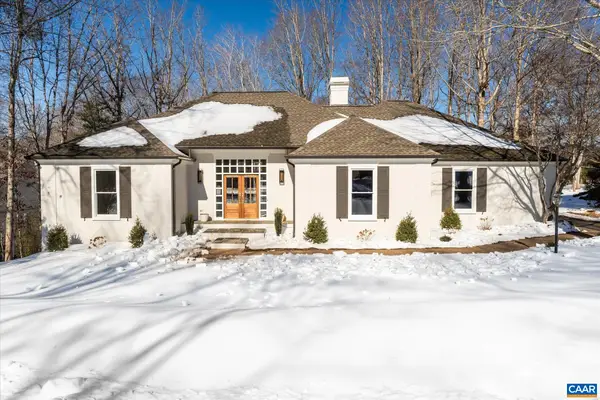 $1,395,000Active5 beds 4 baths4,227 sq. ft.
$1,395,000Active5 beds 4 baths4,227 sq. ft.3280 Melrose Ln, Keswick, VA 22947
MLS# 673047Listed by: FRANK HARDY SOTHEBY'S INTERNATIONAL REALTY - New
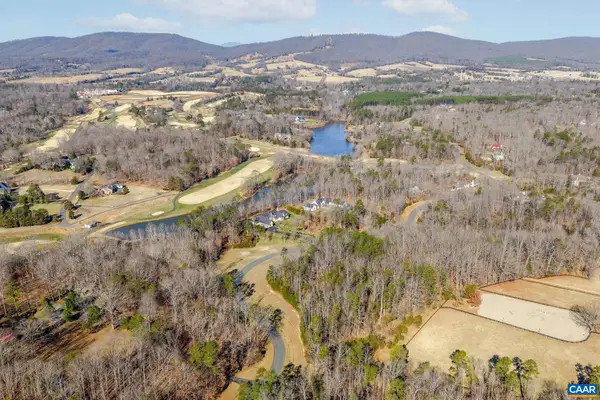 $450,000Active2 Acres
$450,000Active2 AcresLot 50 Palmer Dr, Keswick, VA 22947
MLS# 672920Listed by: FRANK HARDY SOTHEBY'S INTERNATIONAL REALTY 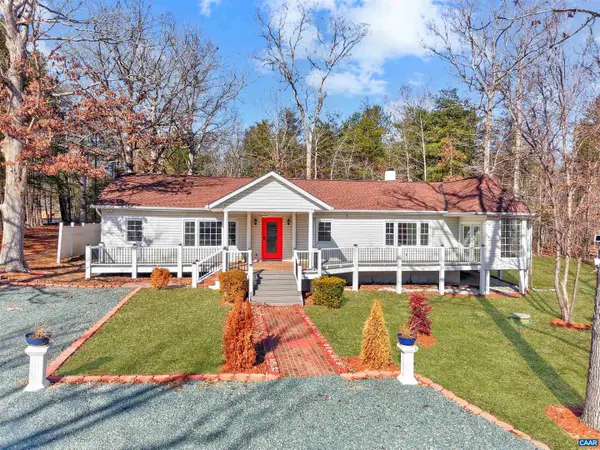 $579,900Pending3 beds 3 baths2,819 sq. ft.
$579,900Pending3 beds 3 baths2,819 sq. ft.347 Clarks Tract, KESWICK, VA 22947
MLS# 672919Listed by: REDFIN CORPORATION

