10 Heatherfield Court #10, Kilmarnock, VA 22482
Local realty services provided by:ERA Real Estate Professionals
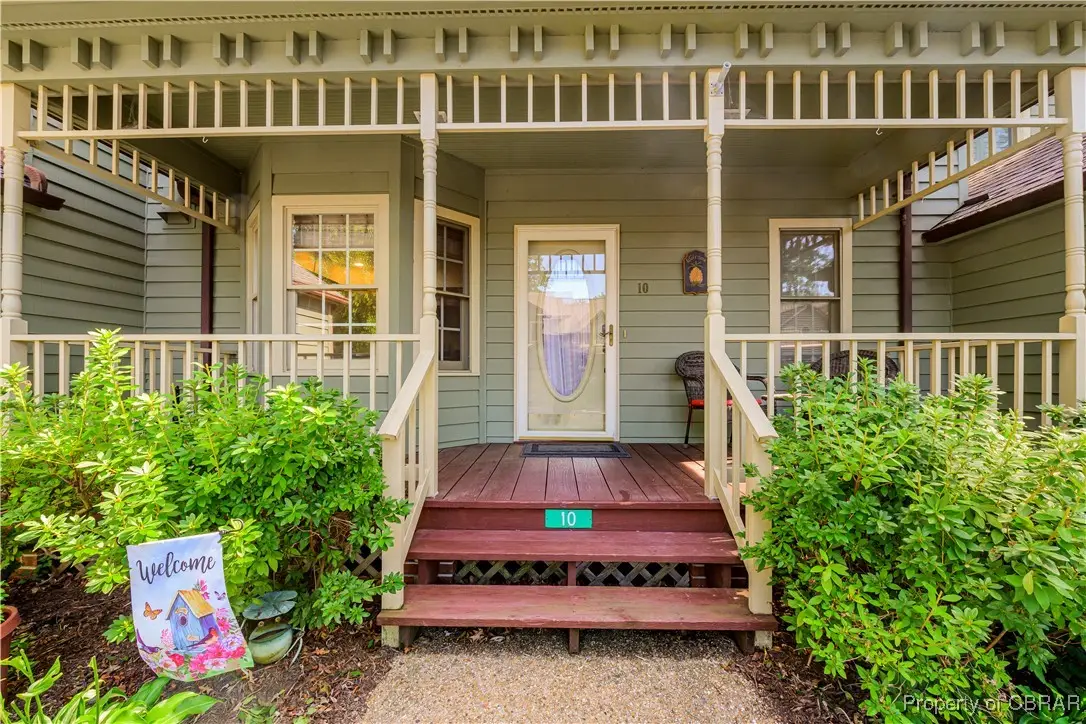
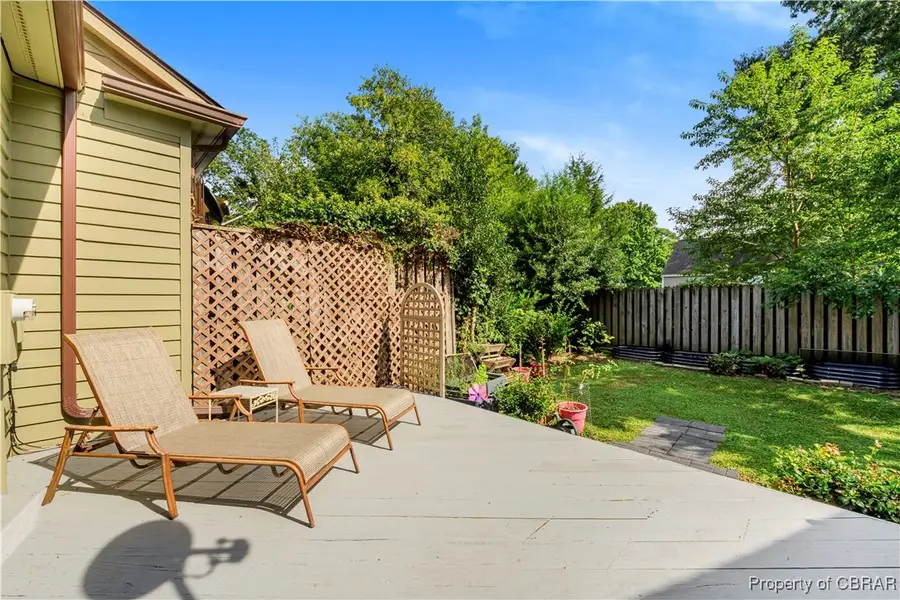

10 Heatherfield Court #10,Kilmarnock, VA 22482
$289,000
- 3 Beds
- 2 Baths
- 1,780 sq. ft.
- Townhouse
- Pending
Listed by:mary f burgess
Office:bragg & company
MLS#:2518966
Source:RV
Price summary
- Price:$289,000
- Price per sq. ft.:$162.36
- Monthly HOA dues:$215
About this home
Enjoy comfort, convenience, and a fully renovated first-floor primary suite in this move-in ready Heatherfield townhome. Tucked in a quiet, walkable Kilmarnock neighborhood, this 3BR/2BA home offers nearly 1,800 sqft of flexible living, including a vaulted great room with skylights, wood-burning fireplace, and French doors to a private deck. The kitchen has updated appliances, tile floors, and ample storage, opening to a bright dining area. The standout feature? A stylishly reimagined main-level suite with LVP flooring, a walk-in closet, marble vanity, custom tile shower, and new sliding glass doors to the rear deck. Upstairs offers two additional bedrooms, a full bath, and a skylit loft ideal for a home office or hobby space. Recent upgrades include a new water heater, new upstairs windows, and refreshed interiors throughout. With two private parking spaces and low-maintenance living (landscaping and exterior care covered by HOA), this home is ideal for those seeking ease, style, and proximity to shops, restaurants, and essentials.
Contact an agent
Home facts
- Year built:1985
- Listing Id #:2518966
- Added:42 day(s) ago
- Updated:August 19, 2025 at 07:27 AM
Rooms and interior
- Bedrooms:3
- Total bathrooms:2
- Full bathrooms:2
- Living area:1,780 sq. ft.
Heating and cooling
- Cooling:Central Air, Heat Pump, Zoned
- Heating:Electric, Forced Air, Heat Pump, Zoned
Structure and exterior
- Roof:Composition
- Year built:1985
- Building area:1,780 sq. ft.
- Lot area:0.06 Acres
Schools
- High school:Lancaster
- Middle school:Lancaster
- Elementary school:Lancaster
Utilities
- Water:Public
- Sewer:Public Sewer
Finances and disclosures
- Price:$289,000
- Price per sq. ft.:$162.36
- Tax amount:$1,343 (2024)
New listings near 10 Heatherfield Court #10
- New
 $579,000Active3 beds 2 baths3,540 sq. ft.
$579,000Active3 beds 2 baths3,540 sq. ft.301 E Church Street, , VA 22482
MLS# 119242Listed by: MIDDLE BAY REALTY - K 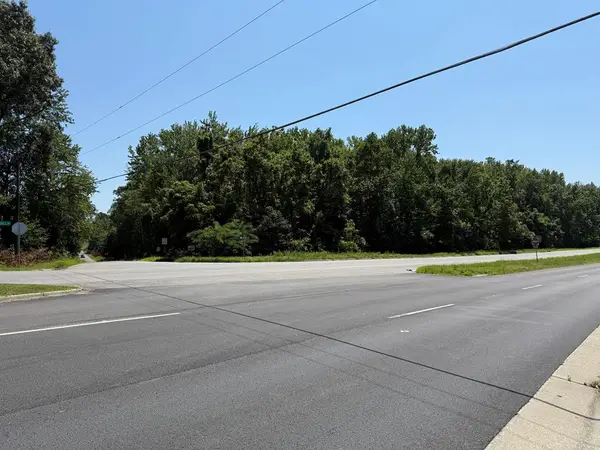 $150,000Active0.83 Acres
$150,000Active0.83 Acres#29-28 Mary Ball Road, , VA 22482
MLS# 119197Listed by: BRAGG & COMPANY- New
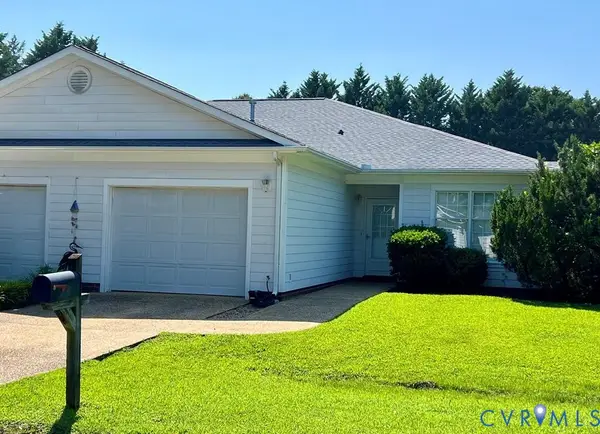 $199,000Active-- beds -- baths1,168 sq. ft.
$199,000Active-- beds -- baths1,168 sq. ft.13 Bay Court, Kilmarnock, VA 22482
MLS# 2522763Listed by: SHORE REALTY, INC. - New
 $199,000Active2 beds 2 baths1,168 sq. ft.
$199,000Active2 beds 2 baths1,168 sq. ft.13 Bay Court, , VA 22482
MLS# 119237Listed by: SHORE REALTY, INC. - New
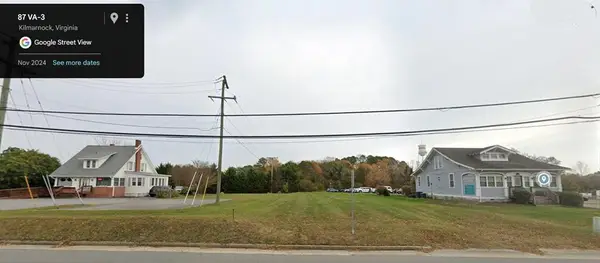 $175,000Active0.41 Acres
$175,000Active0.41 AcresLot 45 N Main Street, , VA 22482
MLS# 119236Listed by: BRAGG & COMPANY - New
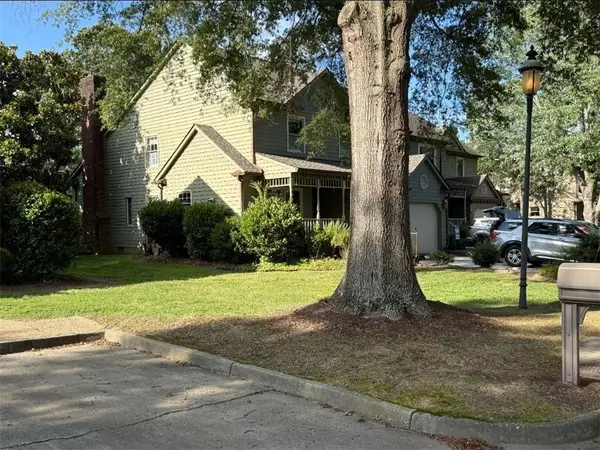 $235,000Active3 beds 2 baths
$235,000Active3 beds 2 baths#8 Heatherfield Court #8, Kilmarnock, VA 22578
MLS# 2522407Listed by: CONNEMARA AND COMPANY REAL ESTATE - New
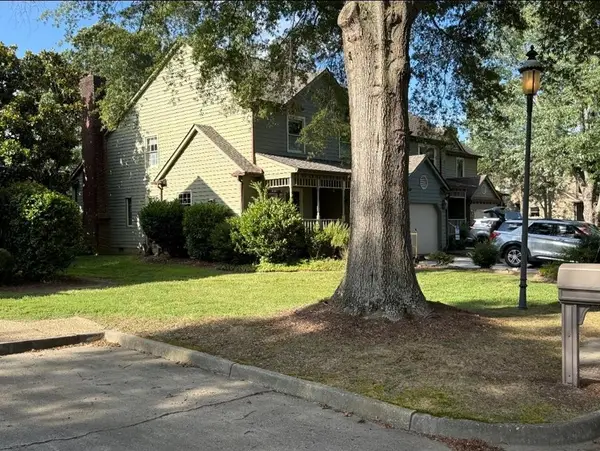 $235,000Active3 beds 2 baths1,992 sq. ft.
$235,000Active3 beds 2 baths1,992 sq. ft.#8 Heatherfield Court, , VA 22478
MLS# 119220Listed by: CONNEMARA AND COMPANY REAL ESTATE LTD - New
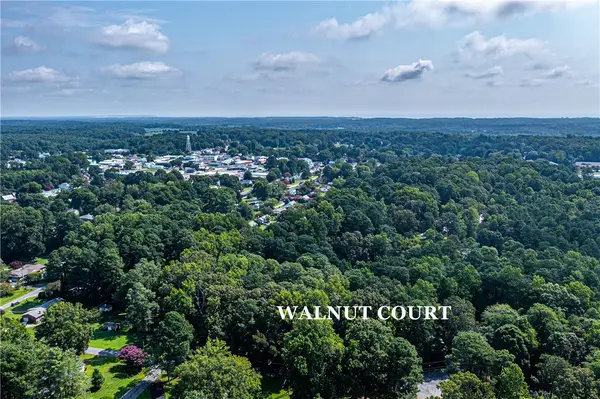 $49,950Active0.75 Acres
$49,950Active0.75 AcresLOT 11A Walnut Circle, Kilmarnock, VA 22482
MLS# 2522331Listed by: JIM & PAT CARTER REAL ESTATE - New
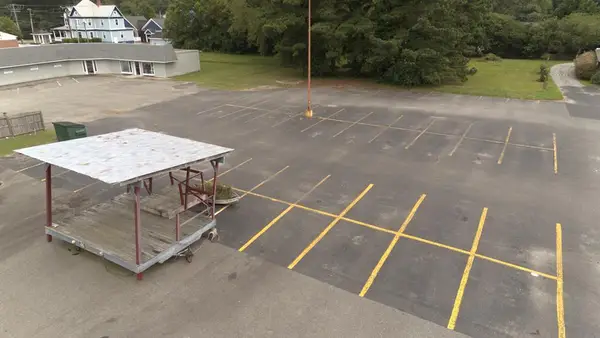 $75,000Active0.4 Acres
$75,000Active0.4 Acres34A/39A Irvington Road, , VA 22482
MLS# 119216Listed by: KELLER WILLIAMS FAIRFAX GATEWAY - New
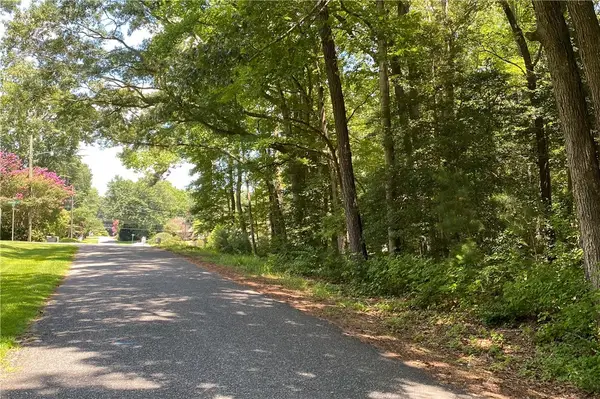 $49,950Active0.58 Acres
$49,950Active0.58 AcresLot 11C Walnut Circle, Kilmarnock, VA 22482
MLS# 2522328Listed by: JIM & PAT CARTER REAL ESTATE
