286 Waterbury Rd, KILMARNOCK, VA 22482
Local realty services provided by:ERA Statewide Realty



286 Waterbury Rd,KILMARNOCK, VA 22482
$1,950,000
- 4 Beds
- 4 Baths
- 5,108 sq. ft.
- Single family
- Active
Listed by:robert bragg
Office:bragg & company real estate, llc.
MLS#:VANV2001576
Source:BRIGHTMLS
Price summary
- Price:$1,950,000
- Price per sq. ft.:$381.75
- Monthly HOA dues:$208.33
About this home
Situated in the premier waterfront neighborhood of Painter Pointe, this stunning property offers an unparalleled lifestyle on the Chesapeake Bay. Breathtaking views of Fleets Bay from nearly every room, this home is a serene retreat designed for both relaxation and entertaining. Private, sandy beach just steps from the expansive waterside deck. The grounds create a sense of privacy and tranquility, w/ ample room for additional features such as a pool, thanks to the remote septic drainfield. Step inside to discover a light-filled great room with soaring vaulted ceilings, dining area, and a cozy gas fireplace. The adjoining dining area makes this space perfect for hosting family and friends. The well-equipped kitchen features an island, providing extra counter space for cooking or casual dining. The first-floor primary suite offers luxury and convenience, complete with two spacious walk-in closets and a private ensuite bath. This level also includes a dedicated office, a den, and a charming screened porch that opens to the wraparound deck—ideal for soaking in panoramic waterfront views. Upstairs, two generously sized bedrooms share a full bath, providing comfort and privacy for guests. Above the two-bay side-load garage, you'll find a bedroom w/ ensuite bath. A separate workshop off the garage adds to the functionality of this remarkable home. Just minutes from fine dining, boutique shopping, and Indian Creek Yacht and Country Club, 286 Waterbury Road is a rare opportunity to own a private oasis in one of the Chesapeake Bay's most desirable neighborhoods.
Contact an agent
Home facts
- Year built:1998
- Listing Id #:VANV2001576
- Added:251 day(s) ago
- Updated:August 18, 2025 at 02:48 PM
Rooms and interior
- Bedrooms:4
- Total bathrooms:4
- Full bathrooms:3
- Half bathrooms:1
- Living area:5,108 sq. ft.
Heating and cooling
- Cooling:Ceiling Fan(s), Central A/C, Heat Pump(s)
- Heating:Electric, Heat Pump(s)
Structure and exterior
- Roof:Composite
- Year built:1998
- Building area:5,108 sq. ft.
- Lot area:2.06 Acres
Utilities
- Water:Community, Well
- Sewer:On Site Septic
Finances and disclosures
- Price:$1,950,000
- Price per sq. ft.:$381.75
- Tax amount:$8,029 (2024)
New listings near 286 Waterbury Rd
- New
 $579,000Active3 beds 2 baths3,540 sq. ft.
$579,000Active3 beds 2 baths3,540 sq. ft.301 E Church Street, , VA 22482
MLS# 119242Listed by: MIDDLE BAY REALTY - K 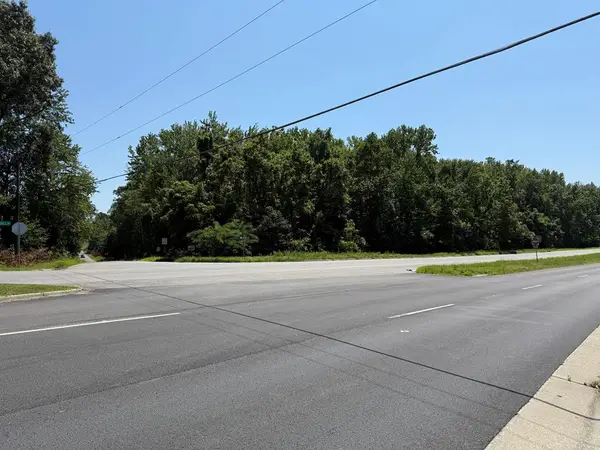 $150,000Active0.83 Acres
$150,000Active0.83 Acres#29-28 Mary Ball Road, , VA 22482
MLS# 119197Listed by: BRAGG & COMPANY- New
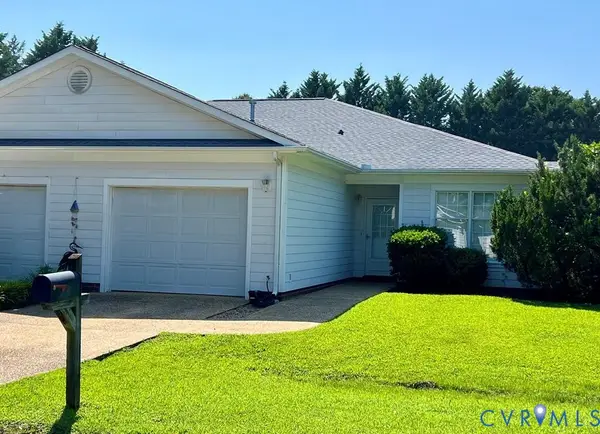 $199,000Active-- beds -- baths1,168 sq. ft.
$199,000Active-- beds -- baths1,168 sq. ft.13 Bay Court, Kilmarnock, VA 22482
MLS# 2522763Listed by: SHORE REALTY, INC. - New
 $199,000Active2 beds 2 baths1,168 sq. ft.
$199,000Active2 beds 2 baths1,168 sq. ft.13 Bay Court, , VA 22482
MLS# 119237Listed by: SHORE REALTY, INC. - New
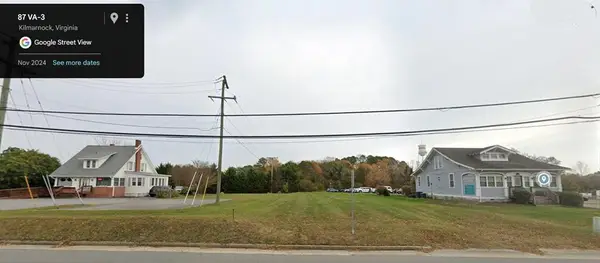 $175,000Active0.41 Acres
$175,000Active0.41 AcresLot 45 N Main Street, , VA 22482
MLS# 119236Listed by: BRAGG & COMPANY - New
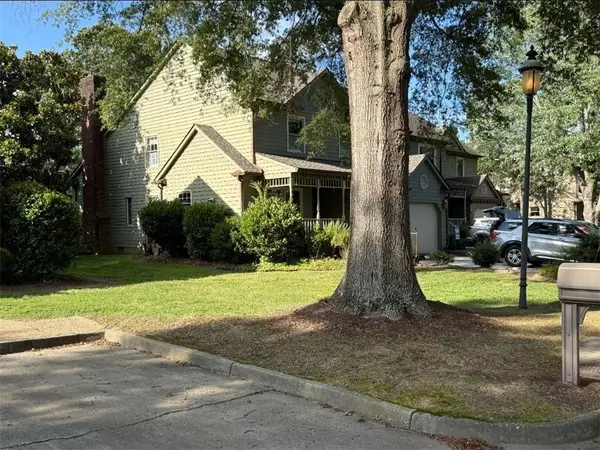 $235,000Active3 beds 2 baths
$235,000Active3 beds 2 baths#8 Heatherfield Court #8, Kilmarnock, VA 22578
MLS# 2522407Listed by: CONNEMARA AND COMPANY REAL ESTATE - New
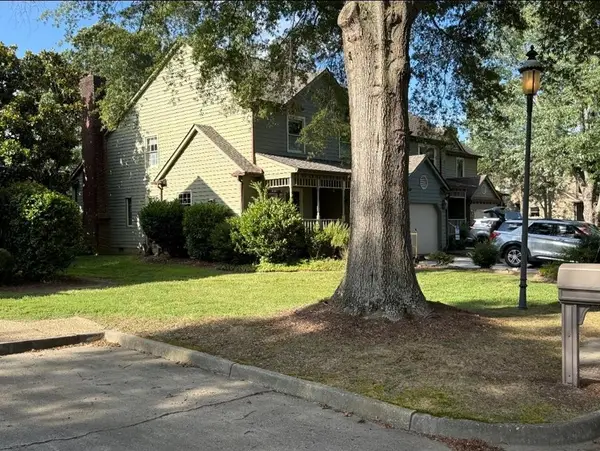 $235,000Active3 beds 2 baths1,992 sq. ft.
$235,000Active3 beds 2 baths1,992 sq. ft.#8 Heatherfield Court, , VA 22478
MLS# 119220Listed by: CONNEMARA AND COMPANY REAL ESTATE LTD - New
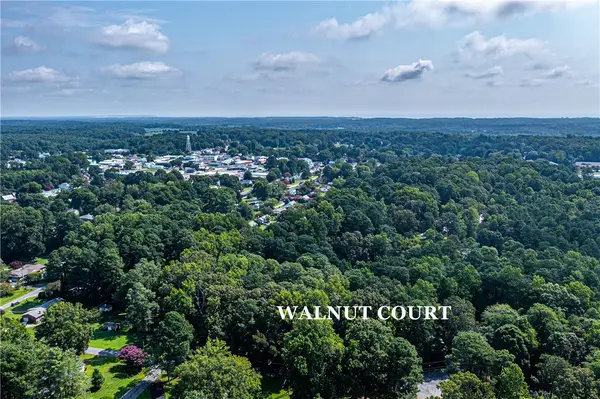 $49,950Active0.75 Acres
$49,950Active0.75 AcresLOT 11A Walnut Circle, Kilmarnock, VA 22482
MLS# 2522331Listed by: JIM & PAT CARTER REAL ESTATE - New
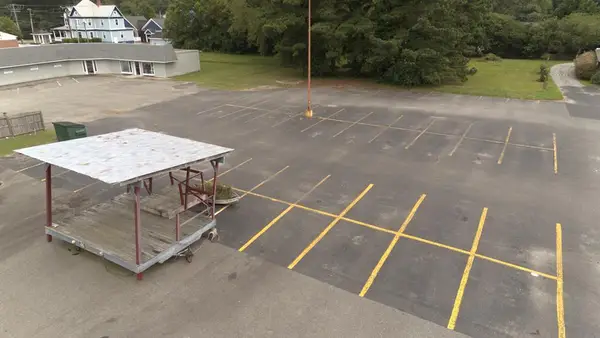 $75,000Active0.4 Acres
$75,000Active0.4 Acres34A/39A Irvington Road, , VA 22482
MLS# 119216Listed by: KELLER WILLIAMS FAIRFAX GATEWAY - New
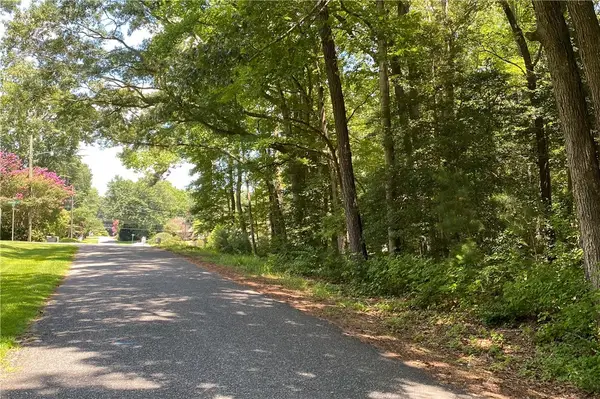 $49,950Active0.58 Acres
$49,950Active0.58 AcresLot 11C Walnut Circle, Kilmarnock, VA 22482
MLS# 2522328Listed by: JIM & PAT CARTER REAL ESTATE
