341 Pine Reach Drive, Kilmarnock, VA 22482
Local realty services provided by:ERA Real Estate Professionals
341 Pine Reach Drive,, VA 22482
$955,000
- 3 Beds
- 3 Baths
- 2,962 sq. ft.
- Single family
- Pending
Listed by: samantha van saun
Office: shaheen,ruth, martin & fonville real estate
MLS#:118474
Source:VA_NNAR
Price summary
- Price:$955,000
- Price per sq. ft.:$322.42
- Monthly HOA dues:$14.58
About this home
Serenity and stunning water views await you in this move-in ready dream retreat! Situated on a private 3 acres just minutes from the town of Kilmarnock and down the road from the Indian Creek Yacht and Country Club, this beautiful waterfront property creates the perfect setting for relaxation and enjoyment. Step inside to find a spacious, light-filled open floor plan designed for easy living and entertaining. The modern kitchen boasts high-end finishes and breakfast bar, making it perfect for cooking and hosting. The open concept dining and living area overlook surrounding deck and easy access to dock with boat lift. First floor primary bedroom with walk in closet and ensuite bath flows out to a private screened porch connected to wrap around deck. The spacious upstairs boasts a large bedroom with walk in closet and ensuite bath, large office with Murphy bed, and large cozy den with walk in closet and spiral stairs to the watch tower where you will want to spend countless hours taking in the scenery. A walking path from the driveway takes you to a point of land and gazebo overlooking the water on 3 sides. This home and property provide the ideal blend of comfort, luxury, and nature.
Contact an agent
Home facts
- Year built:2009
- Listing ID #:118474
- Added:272 day(s) ago
- Updated:November 23, 2025 at 08:21 AM
Rooms and interior
- Bedrooms:3
- Total bathrooms:3
- Full bathrooms:2
- Half bathrooms:1
- Living area:2,962 sq. ft.
Heating and cooling
- Cooling:Electric, Heat Pump
- Heating:Electric, Heat Pump
Structure and exterior
- Year built:2009
- Building area:2,962 sq. ft.
Utilities
- Water:Artesian
- Sewer:Septic System
Finances and disclosures
- Price:$955,000
- Price per sq. ft.:$322.42
New listings near 341 Pine Reach Drive
- New
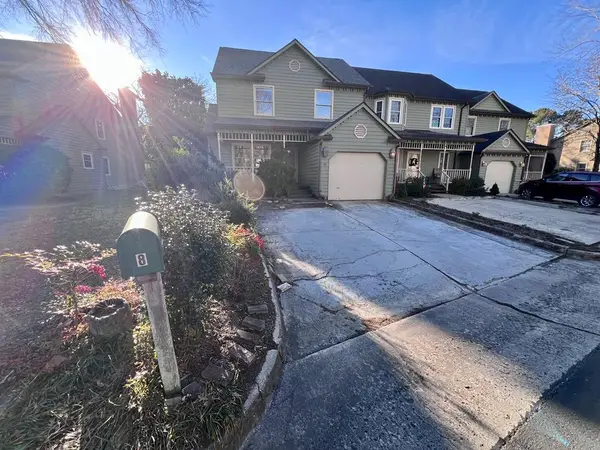 $189,000Active3 beds 2 baths1,993 sq. ft.
$189,000Active3 beds 2 baths1,993 sq. ft.8 Heatherfield Court, , VA 22482
MLS# 119771Listed by: BRAGG & COMPANY - New
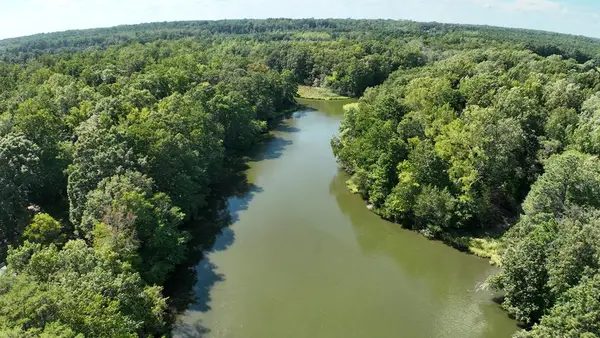 $185,000Active2.05 Acres
$185,000Active2.05 AcresLot 3 Waverly Avenue, , VA 22482
MLS# 119757Listed by: MIDDLE BAY REALTY - K - New
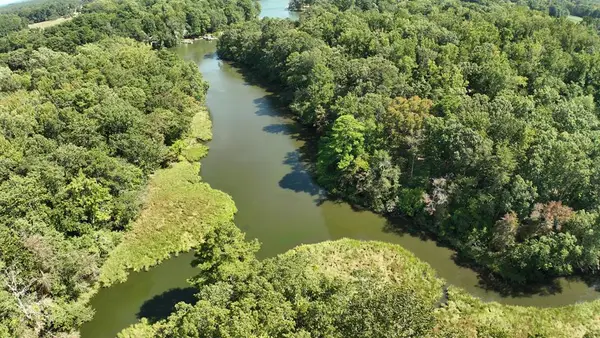 $89,000Active3.05 Acres
$89,000Active3.05 AcresLot 1 Waverly Avenue, , VA 22482
MLS# 119755Listed by: MIDDLE BAY REALTY - K - New
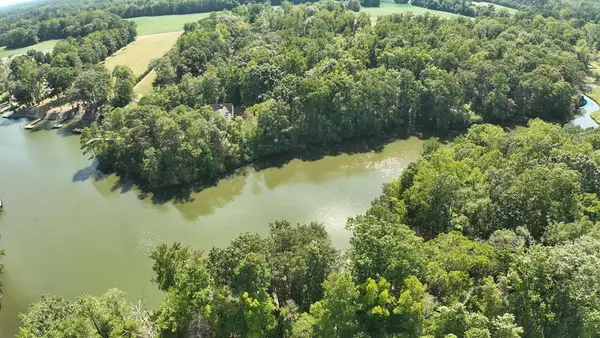 $135,000Active2.5 Acres
$135,000Active2.5 AcresLot 2 Waverly Avenue, , VA 22482
MLS# 119756Listed by: MIDDLE BAY REALTY - K 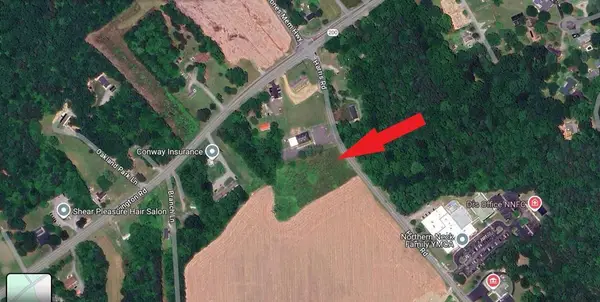 $129,000Active1.73 Acres
$129,000Active1.73 AcresLot 110F Harris Road, , VA 22482
MLS# 119747Listed by: BRAGG & COMPANY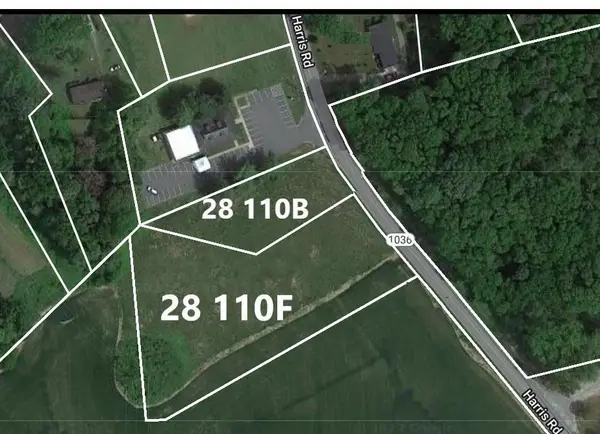 $89,000Active2.44 Acres
$89,000Active2.44 AcresLot 110B Harris Road, , VA 22482
MLS# 119748Listed by: BRAGG & COMPANY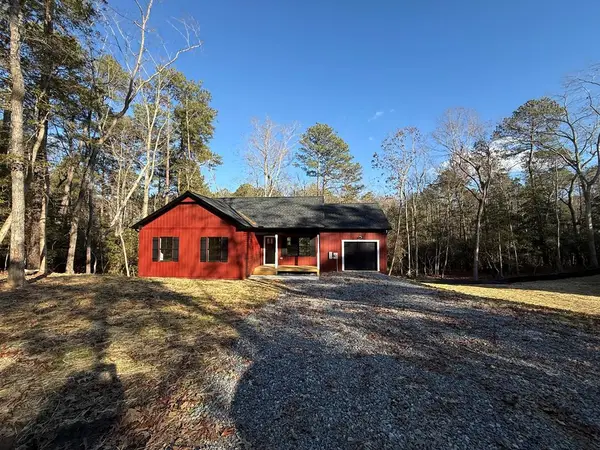 $349,000Active3 beds 2 baths2,532 sq. ft.
$349,000Active3 beds 2 baths2,532 sq. ft.153 Walnut Street, , VA 22482
MLS# 119729Listed by: MIDDLE BAY REALTY - K $349,000Active3 beds 2 baths2,532 sq. ft.
$349,000Active3 beds 2 baths2,532 sq. ft.161 Walnut St, KILMARNOCK, VA 22482
MLS# VALV2000916Listed by: MIDDLE BAY REALTY $749,000Active4 beds 4 baths4,000 sq. ft.
$749,000Active4 beds 4 baths4,000 sq. ft.41 Raleigh Drive, , VA 22482
MLS# 119683Listed by: LIZ MOORE & ASSOCIATES, LLC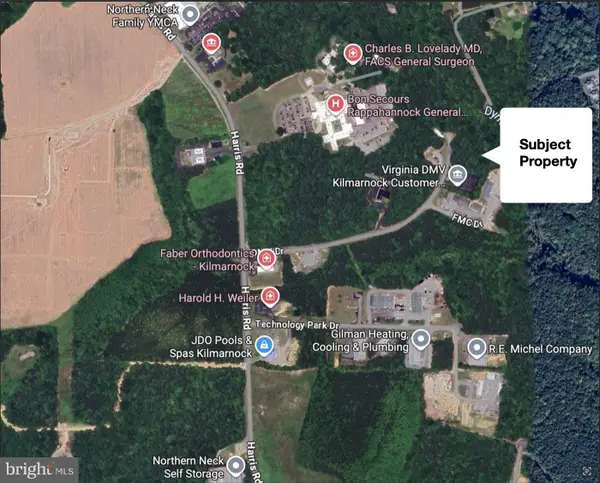 $299,000Active3.66 Acres
$299,000Active3.66 Acres28-111t Dmv Dr, KILMARNOCK, VA 22482
MLS# VALV2000900Listed by: BRAGG & COMPANY REAL ESTATE, LLC.
