7 Norwood St, Kilmarnock, VA 22482
Local realty services provided by:ERA Real Estate Professionals
Listed by: jennifer miller, diana wolfson
Office: isabell k. horsley r. e., ltd.
MLS#:119547
Source:VA_NNAR
Price summary
- Price:$299,000
- Price per sq. ft.:$114.78
About this home
Charming 3BR/2BA home located in the heart of Kilmarnock on a desirable corner lot, with an additional 2BR/1BA garage apartment. The main home features a full kitchen with eat-in area, separate dining room, stainless steel appliances, tiled bathrooms, and beautiful hardwood floors. Spacious sunroom, large mudroom/laundry room, and a family room with fireplace (as-is, where-is). New HVAC systems upstairs and downstairs, plus new upstairs heating. Public sewer and water. Walking distance to Main Street, local park with playground, and the annual Kilmarnock Fireman's Carnival. Detached garage apartment includes 2 bedrooms, 1 bath, and a combined living room/kitchen area as well as a washer/dryer hookup. Currently occupied—tenant will vacate with 30 days' notice after settlement. Seller offering $1,000 flooring credit for apartment. Apartment will be shown during scheduled showings; no photos available. Property is being sold as-is, where-is—no known defects.
Contact an agent
Home facts
- Year built:1965
- Listing ID #:119547
- Added:170 day(s) ago
- Updated:November 23, 2025 at 03:48 PM
Rooms and interior
- Bedrooms:5
- Total bathrooms:3
- Full bathrooms:3
- Living area:2,605 sq. ft.
Heating and cooling
- Cooling:Central A/C, Electric, Heat Pump
- Heating:Baseboard, Electric, Heat Pump
Structure and exterior
- Roof:Composition
- Year built:1965
- Building area:2,605 sq. ft.
Utilities
- Water:Public
- Sewer:Public Sewer
Finances and disclosures
- Price:$299,000
- Price per sq. ft.:$114.78
New listings near 7 Norwood St
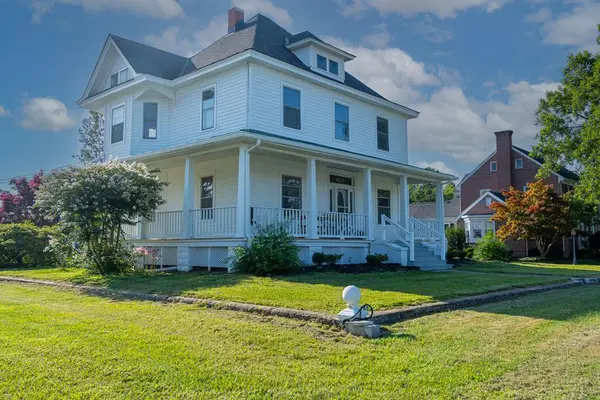 $395,000Active4 beds 2 baths2,527 sq. ft.
$395,000Active4 beds 2 baths2,527 sq. ft.89 Main Street N, , VA 22482
MLS# 119893Listed by: JIM & PAT CARTER R. E.. INC. $439,000Pending3 beds 3 baths2,117 sq. ft.
$439,000Pending3 beds 3 baths2,117 sq. ft.701 Corrotoman Circle, , VA 22482
MLS# 119870Listed by: ISABELL K. HORSLEY R. E., LTD. $285,000Active2 beds 2 baths1,302 sq. ft.
$285,000Active2 beds 2 baths1,302 sq. ft.15 Clark Lane, , VA 22482
MLS# 119825Listed by: ISABELL K. HORSLEY R. E., LTD. $259,990Active2 beds 2 baths1,045 sq. ft.
$259,990Active2 beds 2 baths1,045 sq. ft.16 Our Way Drive, Kilmarnock, VA 22482
MLS# 2601698Listed by: PROVIDENCE HILL REAL ESTATE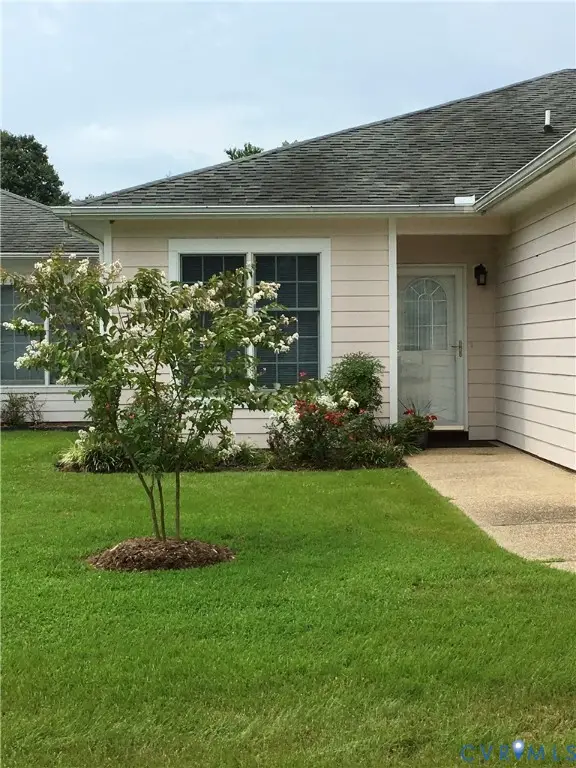 $239,000Active2 beds 2 baths1,168 sq. ft.
$239,000Active2 beds 2 baths1,168 sq. ft.19 Bay Court, Kilmarnock, VA 22482
MLS# 2601330Listed by: REAL BROKER LLC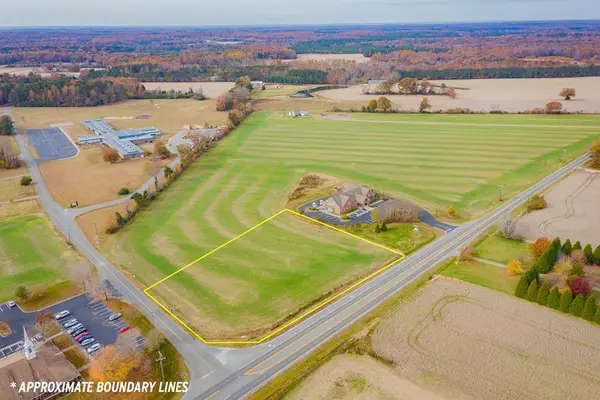 $49,000Active1.97 Acres
$49,000Active1.97 Acres17 49B Mary Ball Road, , VA 22482
MLS# 119840Listed by: COBBLESTONE REALTY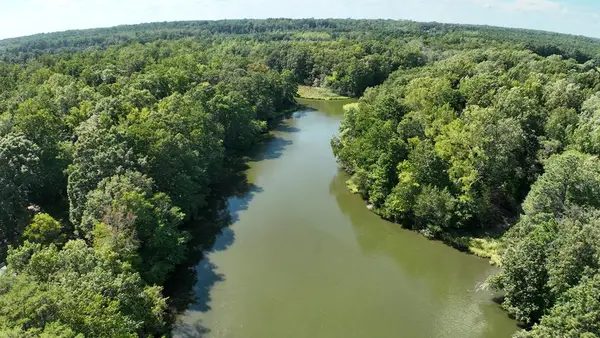 $185,000Active2.05 Acres
$185,000Active2.05 AcresLot 3 Waverly Avenue, , VA 22482
MLS# 119757Listed by: MIDDLE BAY REALTY - K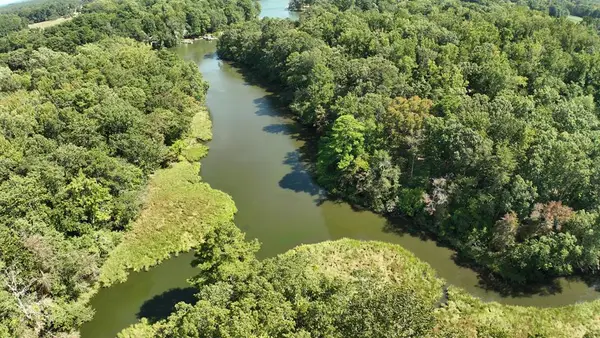 $89,000Active3.05 Acres
$89,000Active3.05 AcresLot 1 Waverly Avenue, , VA 22482
MLS# 119755Listed by: MIDDLE BAY REALTY - K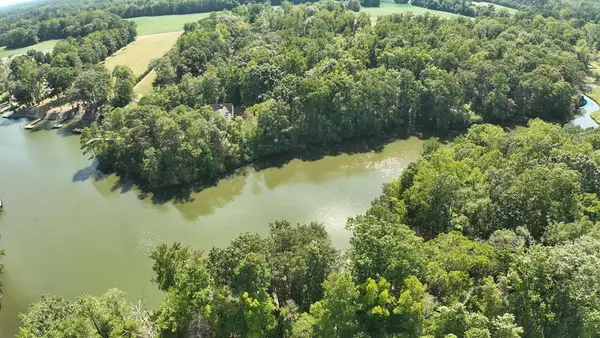 $135,000Active2.5 Acres
$135,000Active2.5 AcresLot 2 Waverly Avenue, , VA 22482
MLS# 119756Listed by: MIDDLE BAY REALTY - K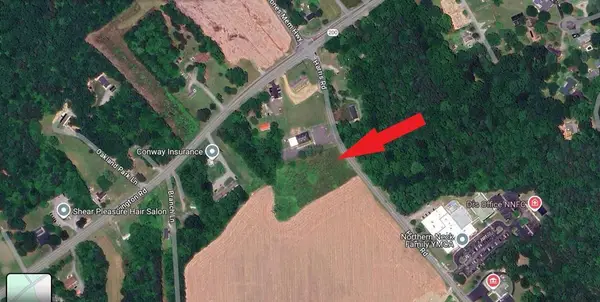 $129,000Active1.73 Acres
$129,000Active1.73 AcresLot 110F Harris Road, , VA 22482
MLS# 119747Listed by: BRAGG & COMPANY

