85 Pleasants Ln, Kilmarnock, VA 22482
Local realty services provided by:ERA Martin Associates
85 Pleasants Ln,Kilmarnock, VA 22482
$459,000
- 3 Beds
- 3 Baths
- 2,582 sq. ft.
- Single family
- Active
Listed by: derek j. greene
Office: the greene realty group
MLS#:VALV2000878
Source:BRIGHTMLS
Price summary
- Price:$459,000
- Price per sq. ft.:$177.77
- Monthly HOA dues:$45
About this home
Updated color palette Master dressing closet area spacious powder room.
You are invited to explore this custom built home, in the quiet community of Grace Hill. Grace Hill is surrounded by woods located a couple of miles from the small town of Kilmarnock. This well maintained home includes over 2500 square feet of finished space and 818 square feet of unfinished space; complimented by a conditioned crawl space for energy efficiency and extra storage. This open concept, split bedroom floor plan has an updated neutral color palette. French doors open to a bright and spacious office. Across the entry is the formal dining room encompassed by architectural columns and custom wall moldings which bring a dramatic focal point to the space. The relaxing central living area is highlighted a gas fireplace. The kitchen is equipped with 42 inch cabinetry, granite countertops, double pantry and an island with breakfast bar. Stainless steel appliances include: gas range and oven, as well as, newly updated refrigerator, dishwasher, microwave and garbage disposal. Adjacent to the kitchen is a sizable sunlit alcove with a cathedral ceiling. Great for casual dining or conversation space; where the back door leads on to a huge deck overlooking the naturally wooded backdrop. Left of the central living space, are two guest bedrooms and a three piece bathroom. On the right side of the central living space is the primary suite. Featuring an ensuite bath, with separate toilet room, double sinks, deep soaking tub and walk in shower; leading into a master dressing closet area. Additionally, on the right side of the central living space is a spacious powder room, and a nicely sized utility room with built in cabinetry. Past the laundry, up the stairs, is the bonus room with a full size walk in attic, great for storage or potential expansion. Experience peaceful living in this lovely home and friendly neighborhood. Schedule your showing today. All offers require a $10,000 EMD and if financed, must be accompanied by lender pre-qualification letter.
Contact an agent
Home facts
- Year built:2008
- Listing ID #:VALV2000878
- Added:142 day(s) ago
- Updated:February 17, 2026 at 02:35 PM
Rooms and interior
- Bedrooms:3
- Total bathrooms:3
- Full bathrooms:2
- Half bathrooms:1
- Living area:2,582 sq. ft.
Heating and cooling
- Cooling:Ceiling Fan(s), Central A/C, Heat Pump(s), Multi Units
- Heating:Central, Electric
Structure and exterior
- Roof:Architectural Shingle
- Year built:2008
- Building area:2,582 sq. ft.
- Lot area:0.28 Acres
Schools
- High school:LANCASTER
- Middle school:LANCASTER
- Elementary school:LANCASTER
Utilities
- Water:Public
- Sewer:Public Sewer
Finances and disclosures
- Price:$459,000
- Price per sq. ft.:$177.77
- Tax amount:$2,365 (2024)
New listings near 85 Pleasants Ln
- New
 $339,900Active2 beds 2 baths1,225 sq. ft.
$339,900Active2 beds 2 baths1,225 sq. ft.290 Pleasants Lane, , VA 22482
MLS# 119941Listed by: LIZ MOORE & ASSOCIATES, LLC 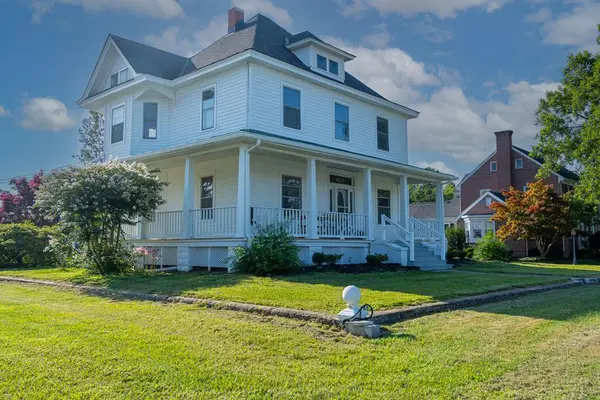 $395,000Active4 beds 2 baths2,527 sq. ft.
$395,000Active4 beds 2 baths2,527 sq. ft.89 Main Street N, , VA 22482
MLS# 119893Listed by: JIM & PAT CARTER R. E.. INC. $439,000Pending3 beds 3 baths2,117 sq. ft.
$439,000Pending3 beds 3 baths2,117 sq. ft.701 Corrotoman Circle, , VA 22482
MLS# 119870Listed by: ISABELL K. HORSLEY R. E., LTD. $285,000Active2 beds 2 baths1,302 sq. ft.
$285,000Active2 beds 2 baths1,302 sq. ft.15 Clark Lane, , VA 22482
MLS# 119825Listed by: ISABELL K. HORSLEY R. E., LTD. $259,990Active2 beds 2 baths1,045 sq. ft.
$259,990Active2 beds 2 baths1,045 sq. ft.16 Our Way Drive, Kilmarnock, VA 22482
MLS# 2601698Listed by: PROVIDENCE HILL REAL ESTATE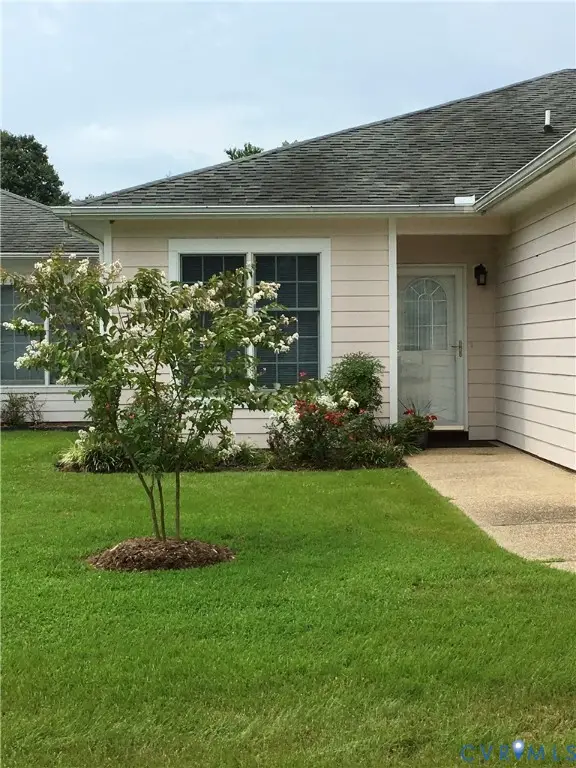 $239,000Active2 beds 2 baths1,168 sq. ft.
$239,000Active2 beds 2 baths1,168 sq. ft.19 Bay Court, Kilmarnock, VA 22482
MLS# 2601330Listed by: REAL BROKER LLC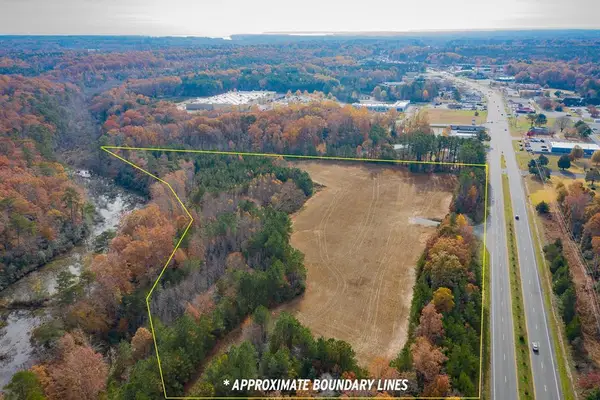 $450,000Active15.38 Acres
$450,000Active15.38 Acres23 67 Mary Ball Road, , VA 22482
MLS# 119839Listed by: COBBLESTONE REALTY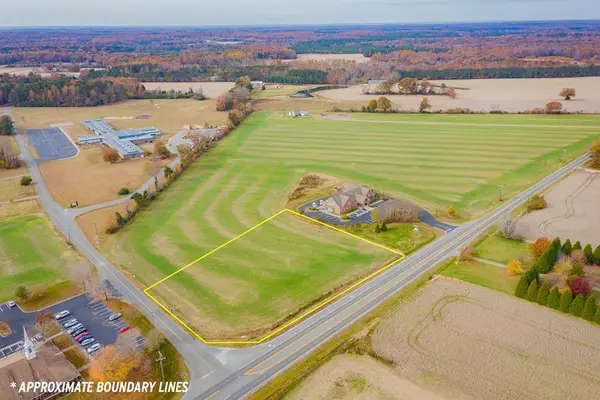 $49,000Active1.97 Acres
$49,000Active1.97 Acres17 49B Mary Ball Road, , VA 22482
MLS# 119840Listed by: COBBLESTONE REALTY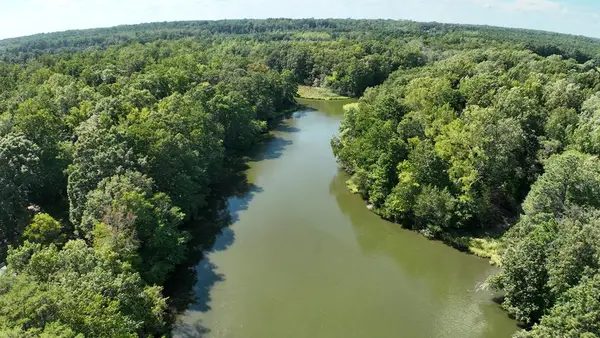 $185,000Active2.05 Acres
$185,000Active2.05 AcresLot 3 Waverly Avenue, , VA 22482
MLS# 119757Listed by: MIDDLE BAY REALTY - K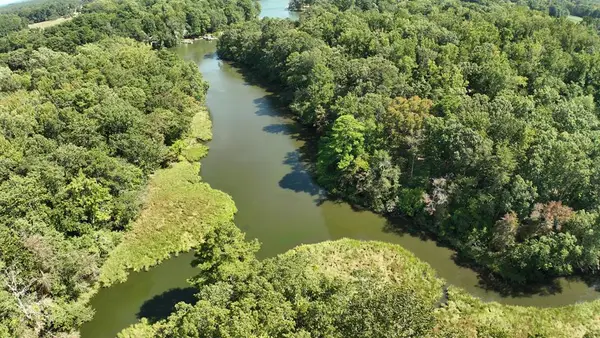 $89,000Active3.05 Acres
$89,000Active3.05 AcresLot 1 Waverly Avenue, , VA 22482
MLS# 119755Listed by: MIDDLE BAY REALTY - K

