- ERA
- Virginia
- King George
- Parcel 2, Tm 25-59 Eden Drive
Parcel 2, Tm 25-59 Eden Drive, King George, VA 22485
Local realty services provided by:Mountain Realty ERA Powered
Parcel 2, Tm 25-59 Eden Drive,King George, VA 22485
$1,039,360
- 5 Beds
- 6 Baths
- 6,934 sq. ft.
- Single family
- Pending
Listed by: sarah tilt sanford
Office: jpar real estate professionals
MLS#:VAKG2007100
Source:BRIGHTMLS
Price summary
- Price:$1,039,360
- Price per sq. ft.:$149.89
- Monthly HOA dues:$52.08
About this home
TO BE BUILT ** QBHI's Somerset features spacious 5 Bedrooms and 5.5 Baths on 19 Private Acres!
This impressive home offers space, comfort, and versatility inside and out. The main level features a primary bedroom suite for convenient single-level living, a beautifully extended kitchen with ample counter space and storage, and a two-story family room filled with natural light. A bright sunroom overlooks the scenic property — perfect for enjoying peaceful views year-round.
Upstairs, you’ll find additional bedrooms and baths providing plenty of room for family and guests. The finished basement offers flexible living space ideal for recreation, a home gym, or extended-stay options. A 2.5 car attached garage provides space for cars and storage. Outside, a three-car detached garage adds storage and workspace potential.
With 19 acres of land, there’s room to roam, garden, or simply enjoy privacy and nature. This property combines the best of country living with modern comforts.
Contact an agent
Home facts
- Year built:2026
- Listing ID #:VAKG2007100
- Added:109 day(s) ago
- Updated:January 31, 2026 at 08:57 AM
Rooms and interior
- Bedrooms:5
- Total bathrooms:6
- Full bathrooms:5
- Half bathrooms:1
- Living area:6,934 sq. ft.
Heating and cooling
- Cooling:Central A/C, Energy Star Cooling System, Fresh Air Recovery System, Programmable Thermostat, Zoned
- Heating:Central, Energy Star Heating System, Heat Pump - Gas BackUp, Heat Pump(s), Programmable Thermostat, Propane - Leased, Zoned
Structure and exterior
- Roof:Architectural Shingle
- Year built:2026
- Building area:6,934 sq. ft.
- Lot area:19.7 Acres
Utilities
- Water:Well
- Sewer:On Site Septic
Finances and disclosures
- Price:$1,039,360
- Price per sq. ft.:$149.89
New listings near Parcel 2, Tm 25-59 Eden Drive
- Coming Soon
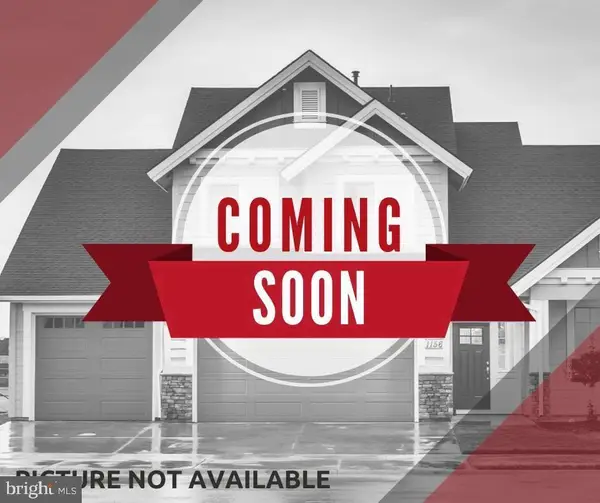 $225,000Coming Soon-- Acres
$225,000Coming Soon-- Acres9358 Chapel Green Rd, KING GEORGE, VA 22485
MLS# VAKG2007572Listed by: KELLER WILLIAMS REALTY - Coming Soon
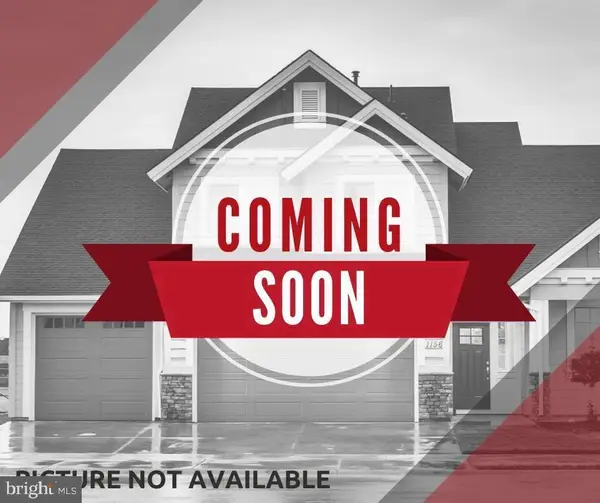 $225,000Coming Soon3 beds 2 baths
$225,000Coming Soon3 beds 2 baths9358 Chapel Green Rd, KING GEORGE, VA 22485
MLS# VAKG2007574Listed by: KELLER WILLIAMS REALTY - New
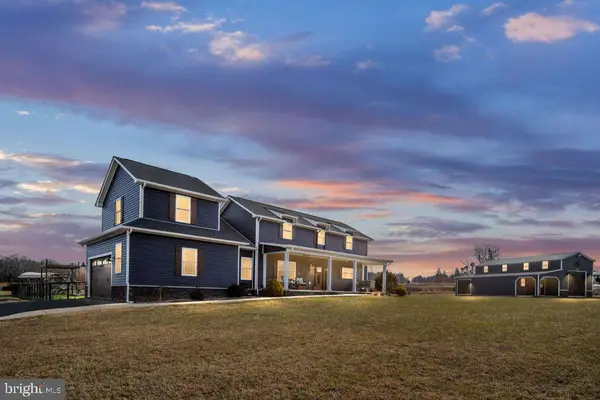 $899,000Active4 beds 4 baths3,036 sq. ft.
$899,000Active4 beds 4 baths3,036 sq. ft.7803 Fitzhugh Ln, KING GEORGE, VA 22485
MLS# VAKG2007556Listed by: COTTAGE STREET REALTY LLC - New
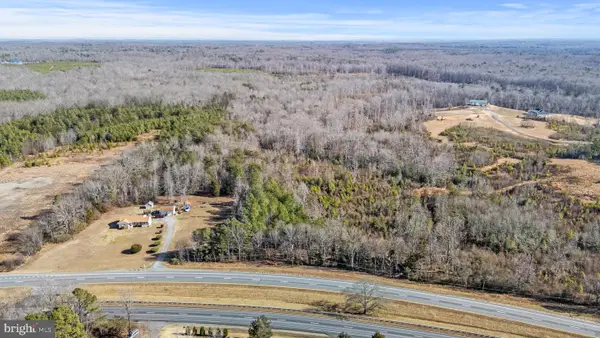 $350,000Active29 Acres
$350,000Active29 AcresJames Madison Pkwy, KING GEORGE, VA 22485
MLS# VAKG2007538Listed by: KELLER WILLIAMS CAPITAL PROPERTIES - Coming SoonOpen Sat, 11am to 1pm
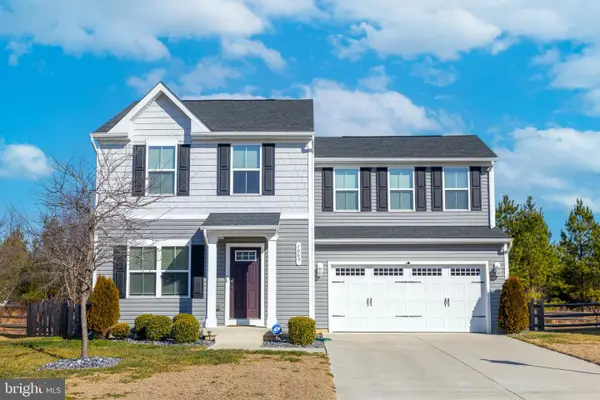 $450,000Coming Soon3 beds 3 baths
$450,000Coming Soon3 beds 3 baths7069 Wise Ln, KING GEORGE, VA 22485
MLS# VAKG2007554Listed by: NEST REALTY FREDERICKSBURG - Coming SoonOpen Sat, 12 to 4pm
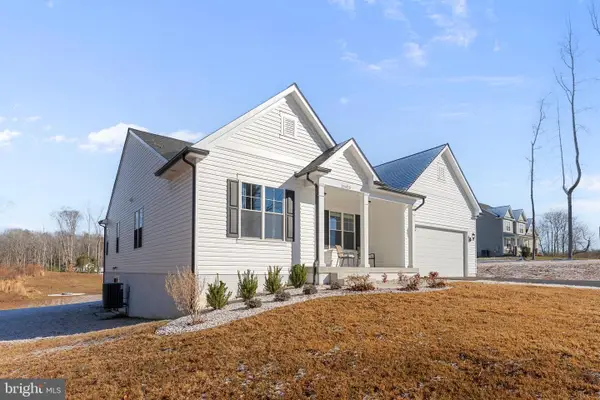 $699,999.88Coming Soon4 beds 3 baths
$699,999.88Coming Soon4 beds 3 baths15423 Ridge Rd, KING GEORGE, VA 22485
MLS# VAKG2007552Listed by: SIGNATURE MOVE REAL ESTATE - New
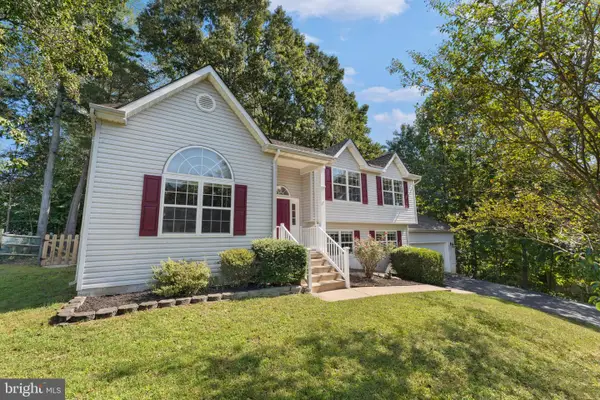 $484,900Active4 beds 3 baths2,448 sq. ft.
$484,900Active4 beds 3 baths2,448 sq. ft.8507 Passapatanzy Rd, KING GEORGE, VA 22485
MLS# VAKG2007544Listed by: LONG & FOSTER REAL ESTATE, INC. - New
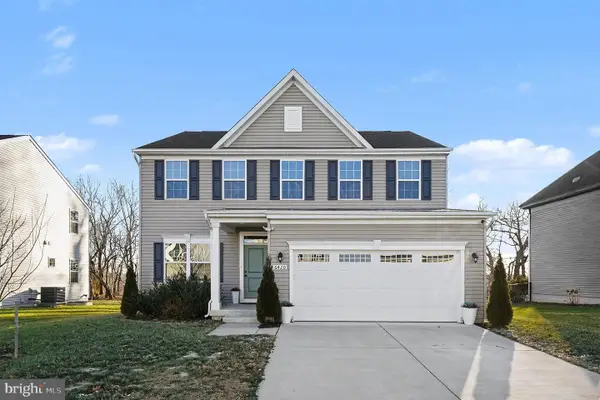 $639,900Active5 beds 4 baths3,276 sq. ft.
$639,900Active5 beds 4 baths3,276 sq. ft.6420 Hawkeye Dr, KING GEORGE, VA 22485
MLS# VAKG2007534Listed by: UNITED REAL ESTATE PREMIER - New
 $225,000Active6.42 Acres
$225,000Active6.42 Acres1326 Kings Hwy, KING GEORGE, VA 22485
MLS# VAKG2007492Listed by: CENTURY 21 NEW MILLENNIUM 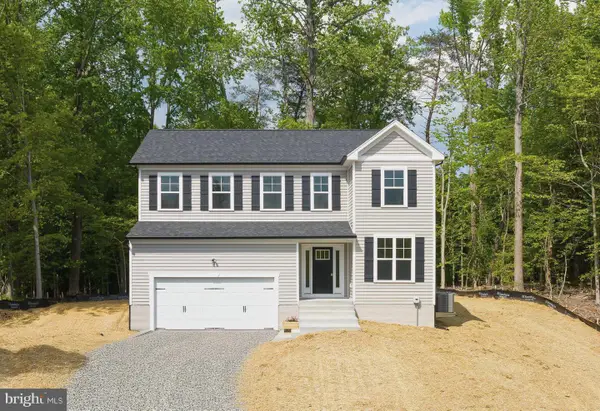 $499,900Pending4 beds 3 baths1,984 sq. ft.
$499,900Pending4 beds 3 baths1,984 sq. ft.8355 Coolidge Cir, KING GEORGE, VA 22485
MLS# VAKG2007536Listed by: BELCHER REAL ESTATE, LLC.

