4375 Chatham Dr, King George, VA 22485
Local realty services provided by:ERA OakCrest Realty, Inc.
4375 Chatham Dr,King George, VA 22485
$439,999
- 4 Beds
- 3 Baths
- 2,560 sq. ft.
- Single family
- Pending
Listed by: mari f kelly
Office: long & foster real estate, inc.
MLS#:VAKG2007174
Source:BRIGHTMLS
Price summary
- Price:$439,999
- Price per sq. ft.:$171.87
- Monthly HOA dues:$36
About this home
FANTASTIC OPPRTUNITY FOR INSTANT EQUITY FANTASTIC VALUE......Nestled in the charming Chatham Village, minutes from Dahlgren gates, this delightful Colonial-style home offers a perfect blend of comfort and functionality. Built in 2006,this residence boasts 2,560 + square feet of living space, providing ample room for both relaxation and entertaining. The ROOF is ONLY 5 years old. Step inside to discover a warm and inviting atmosphere, highlighted by an open layout that seamlessly connects the living areas. With four generous bedrooms, including a master suite with an en-suite bath ,dual vanities and walk in closet, everyone will find their own cozy retreat. It has a very large kitchen with 42 inch maple cabinetry and space for a large Island or Kitchen table, open to the family room which has an abundant of natural light from its many windows and an access door to the deck. The large kitchen area is fully tiled. The family room at its end has a stone to ceiling gas fireplace. The unfinished basement presents a blank canvas, offering endless possibilities for customization—imagine a home gym, playroom, or additional living space tailored to your needs. Basement is a walk out. Outside, the expansive 0.39-acre lot provides plenty of room for outdoor activities, gardening, or simply enjoying the fresh air. The back yard is fully fenced, perfect for pets or children. The large deck is a composite deck so bonus of no maintenance. You will be surprised to discover how spacious this home feels. Tall ceilings, an abundant of windows, and nice proportioned spaces make this a very lovely home. Convenience is key with an attached two-car garage, ensuring easy access and ample storage. Located in a peaceful neighborhood, this home is just a stone's throw from Dahlgren naval base, and shopping also just minutes away. Don't miss this opportunity to create fast equity on this VERY competitively priced home. This is the BARGAIN you have been waiting for! (Seller job transfer is your gain!)
Contact an agent
Home facts
- Year built:2006
- Listing ID #:VAKG2007174
- Added:72 day(s) ago
- Updated:January 06, 2026 at 08:32 AM
Rooms and interior
- Bedrooms:4
- Total bathrooms:3
- Full bathrooms:2
- Half bathrooms:1
- Living area:2,560 sq. ft.
Heating and cooling
- Cooling:Central A/C
- Heating:Central, Propane - Leased
Structure and exterior
- Year built:2006
- Building area:2,560 sq. ft.
- Lot area:0.39 Acres
Utilities
- Water:Public
- Sewer:Public Sewer
Finances and disclosures
- Price:$439,999
- Price per sq. ft.:$171.87
- Tax amount:$2,497 (2022)
New listings near 4375 Chatham Dr
- New
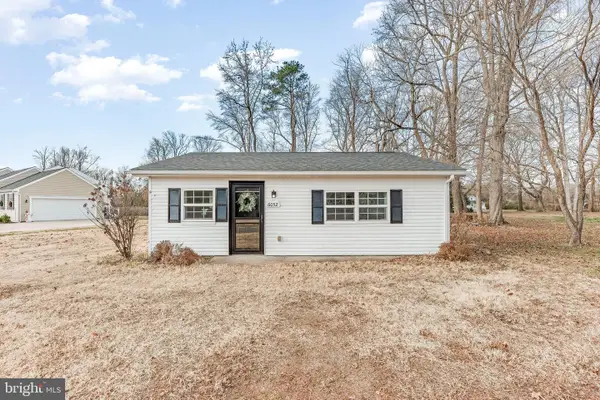 $224,900Active1 beds 1 baths700 sq. ft.
$224,900Active1 beds 1 baths700 sq. ft.6052 Rosedale Dr, KING GEORGE, VA 22485
MLS# VAKG2007458Listed by: SAMSON PROPERTIES - New
 $299,000Active2 beds 1 baths912 sq. ft.
$299,000Active2 beds 1 baths912 sq. ft.16506 Ridge Rd, KING GEORGE, VA 22485
MLS# VAKG2007456Listed by: KING GEORGE REALTY - Coming Soon
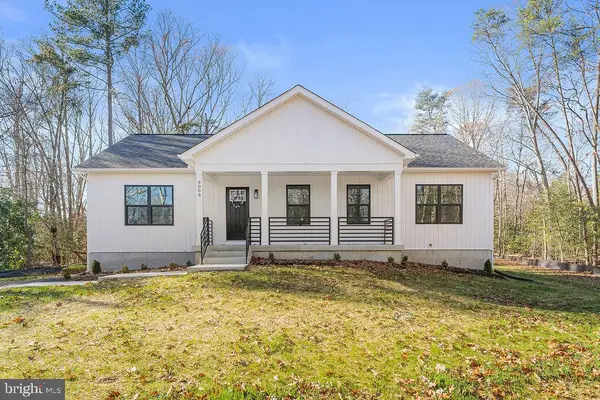 $475,000Coming Soon5 beds 3 baths
$475,000Coming Soon5 beds 3 baths9006 Pumpkin Neck Rd, KING GEORGE, VA 22485
MLS# VAKG2007368Listed by: SAMSON PROPERTIES - New
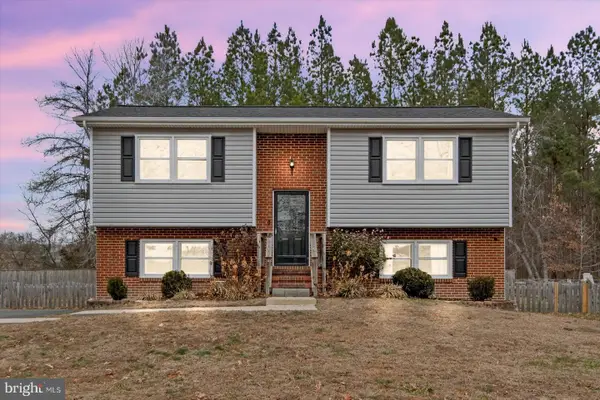 $415,000Active4 beds 2 baths1,885 sq. ft.
$415,000Active4 beds 2 baths1,885 sq. ft.15397 Delaware Dr, KING GEORGE, VA 22485
MLS# VAKG2007448Listed by: COLDWELL BANKER ELITE - New
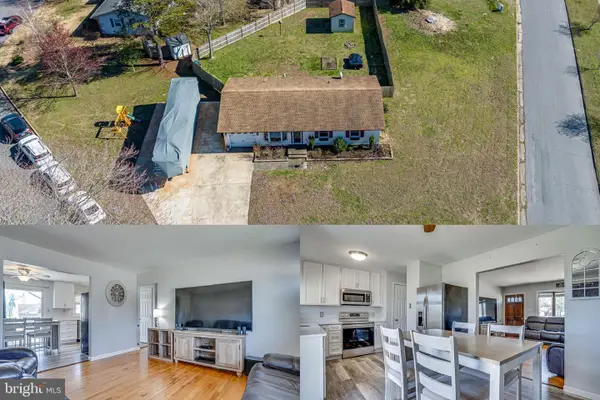 $349,900Active3 beds 2 baths1,162 sq. ft.
$349,900Active3 beds 2 baths1,162 sq. ft.16166 Baltic Pl, KING GEORGE, VA 22485
MLS# VAKG2007444Listed by: RE/MAX ONE 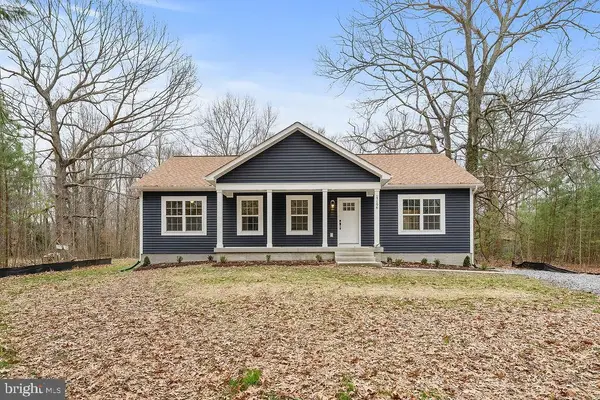 $475,000Pending5 beds 3 baths2,750 sq. ft.
$475,000Pending5 beds 3 baths2,750 sq. ft.17196 Self Dr, KING GEORGE, VA 22485
MLS# VAKG2007442Listed by: SAMSON PROPERTIES- New
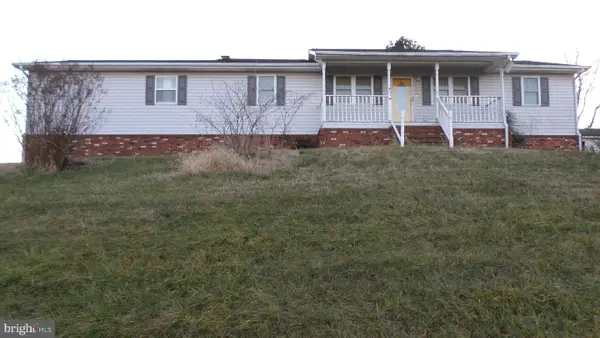 $499,900Active4 beds 4 baths4,800 sq. ft.
$499,900Active4 beds 4 baths4,800 sq. ft.15558 Kings Hwy, KING GEORGE, VA 22485
MLS# VAKG2007430Listed by: EXIT MID-RIVERS REALTY 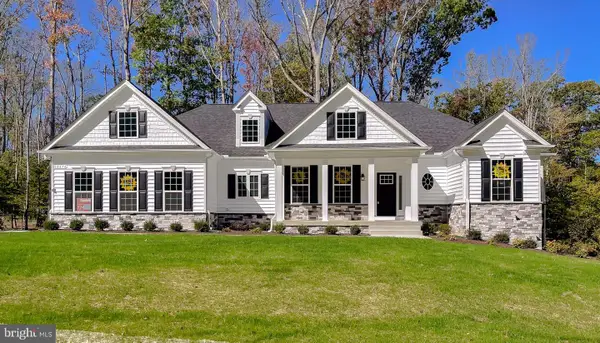 $813,615Pending3 beds 4 baths5,126 sq. ft.
$813,615Pending3 beds 4 baths5,126 sq. ft.Lot 3 Hawthorn Court, KING GEORGE, VA 22485
MLS# VAKG2007248Listed by: JPAR REAL ESTATE PROFESSIONALS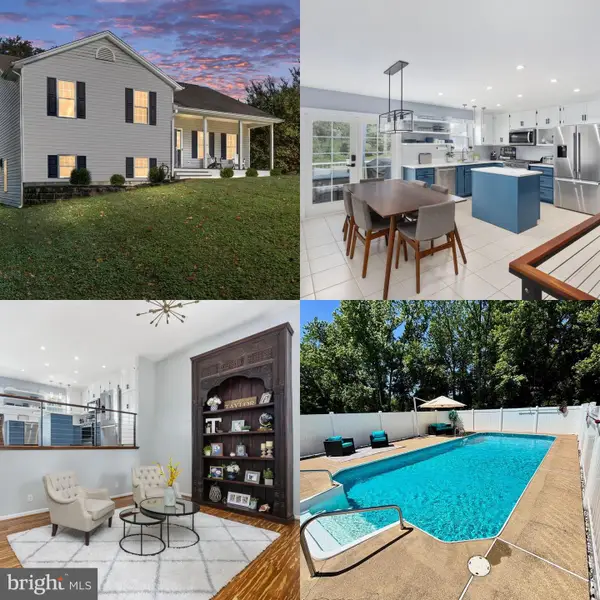 $519,900Pending4 beds 3 baths2,382 sq. ft.
$519,900Pending4 beds 3 baths2,382 sq. ft.1321 Caledon Rd, KING GEORGE, VA 22485
MLS# VAKG2007426Listed by: BERKSHIRE HATHAWAY HOMESERVICES PENFED REALTY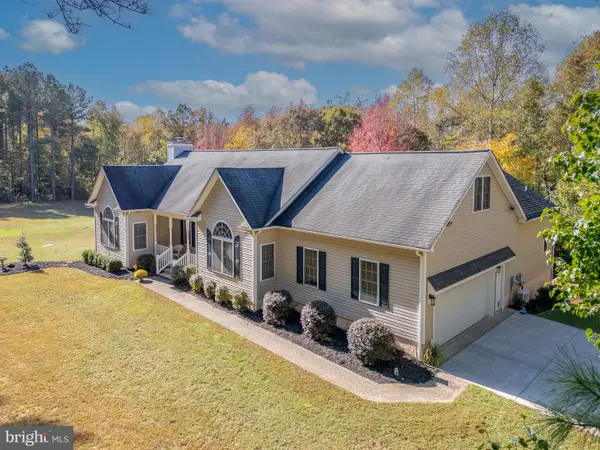 $715,000Active4 beds 3 baths2,750 sq. ft.
$715,000Active4 beds 3 baths2,750 sq. ft.16526 Bald Eagle Dr, KING GEORGE, VA 22485
MLS# VAKG2007202Listed by: BERKSHIRE HATHAWAY HOMESERVICES PENFED REALTY
