6249 Hawser Dr, King George, VA 22485
Local realty services provided by:ERA Byrne Realty
Listed by: jennifer leinberger
Office: pearson smith realty, llc.
MLS#:VAKG2007008
Source:BRIGHTMLS
Price summary
- Price:$570,000
- Price per sq. ft.:$143.04
- Monthly HOA dues:$116.33
About this home
**BASEMENT APARTMENT FOR A PERFECT INLAW SUITE OR RENTAL POTENTIAL**
Secluded by nature on a private drive in the Hopyard Farm community in King George, this three-story colonial blends sophistication, comfort, and natural beauty. Inside, you’ll discover custom-designed bedrooms, including a serene primary suite with a spacious walk-in closet. The main level makes a stunning first impression with a sun-drenched foyer and a hand-painted mural that sets the tone for the home’s artistry. French doors open into a refined office featuring wall units and a statement accent wall. The European-inspired dining room, adorned with tray ceilings and imported décor, creates an inviting atmosphere for elegant entertaining. At the heart of the home, the updated kitchen boasts double ovens, a walk-in pantry, and a bar-height island, seamlessly flowing into the breakfast area, living room, and bright sunroom. Step outside to the deck, perfect for alfresco dining, entertaining guests, or unwinding with views of the private, tree-lined landscape. The finished lower level offers exceptional versatility with a complete in-law suite, featuring its own kitchenette, bedroom, office, and spacious living area. Additional unfinished space is ideal for storage, a home gym, or a creative workshop.
Backing to a conservation easement along the Rappahannock watershed, the property is a haven for wildlife—bald eagles, songbirds, butterflies, and native flora all flourish here. Beyond your backyard, the Hopyard Farm community offers many amenities, including a pool, playgrounds, clubhouse, walking trails, and a private dock with water access. Perfectly positioned between Dahlgren and Fredericksburg, and just 30 minutes from VRE, Amtrak, and commuter routes to Washington, D.C., this home combines tranquility with unmatched convenience.
2.25% VA LOAN ASSUMPTION OPTION AVAILABLE FOR FINANCING
Contact an agent
Home facts
- Year built:2012
- Listing ID #:VAKG2007008
- Added:118 day(s) ago
- Updated:January 10, 2026 at 08:47 AM
Rooms and interior
- Bedrooms:5
- Total bathrooms:4
- Full bathrooms:3
- Half bathrooms:1
- Living area:3,985 sq. ft.
Heating and cooling
- Cooling:Ceiling Fan(s), Heat Pump(s)
- Heating:Electric, Heat Pump(s)
Structure and exterior
- Roof:Shingle
- Year built:2012
- Building area:3,985 sq. ft.
- Lot area:0.37 Acres
Schools
- High school:KING GEORGE
- Elementary school:SEALSTON
Utilities
- Water:Public
- Sewer:Public Septic, Public Sewer
Finances and disclosures
- Price:$570,000
- Price per sq. ft.:$143.04
- Tax amount:$2,428 (2022)
New listings near 6249 Hawser Dr
- Open Sun, 1 to 3pmNew
 $515,000Active4 beds 3 baths3,164 sq. ft.
$515,000Active4 beds 3 baths3,164 sq. ft.5222 Weems Dr, KING GEORGE, VA 22485
MLS# VAKG2007474Listed by: BERKSHIRE HATHAWAY HOMESERVICES PENFED REALTY - Coming Soon
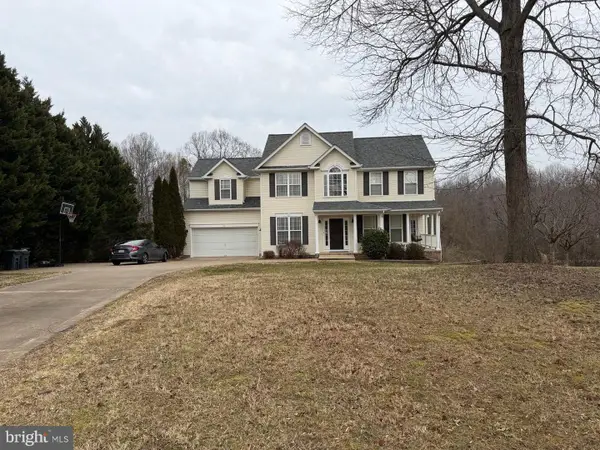 $675,000Coming Soon4 beds 4 baths
$675,000Coming Soon4 beds 4 baths8439 Den Cir, KING GEORGE, VA 22485
MLS# VAKG2007462Listed by: REDFIN CORPORATION - New
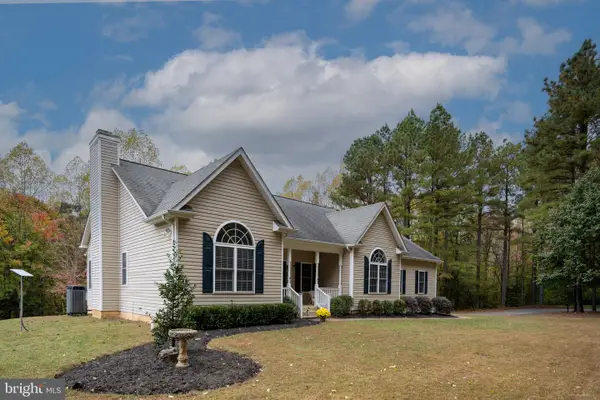 $709,900Active4 beds 3 baths2,750 sq. ft.
$709,900Active4 beds 3 baths2,750 sq. ft.16526 Bald Eagle Dr, KING GEORGE, VA 22485
MLS# VAKG2007476Listed by: BERKSHIRE HATHAWAY HOMESERVICES PENFED REALTY - Coming Soon
 $625,000Coming Soon3 beds 2 baths
$625,000Coming Soon3 beds 2 baths8991 Fletchers Chapel Rd, KING GEORGE, VA 22485
MLS# VAKG2007238Listed by: KELLER WILLIAMS REALTY 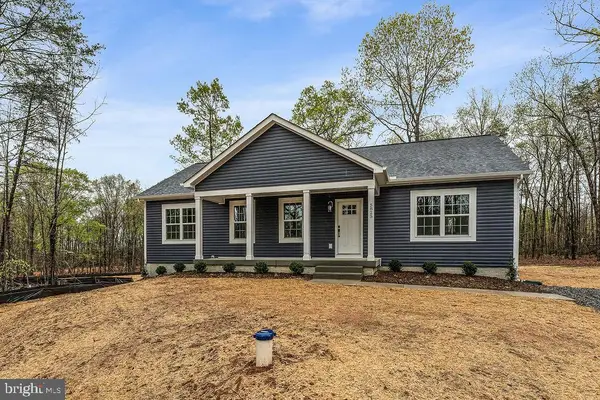 $500,000Pending5 beds 3 baths2,750 sq. ft.
$500,000Pending5 beds 3 baths2,750 sq. ft.17204 Self Dr, KING GEORGE, VA 22485
MLS# VAKG2007372Listed by: SAMSON PROPERTIES- New
 $600,000Active5.89 Acres
$600,000Active5.89 AcresRt 3 And Rt 301 Shiloh Crossing, KING GEORGE, VA 22485
MLS# VAKG2007472Listed by: RE/MAX SUPERCENTER - New
 $509,900Active4 beds 3 baths1,984 sq. ft.
$509,900Active4 beds 3 baths1,984 sq. ft.8355 Coolidge Cir, KING GEORGE, VA 22485
MLS# VAKG2007466Listed by: BELCHER REAL ESTATE, LLC. - New
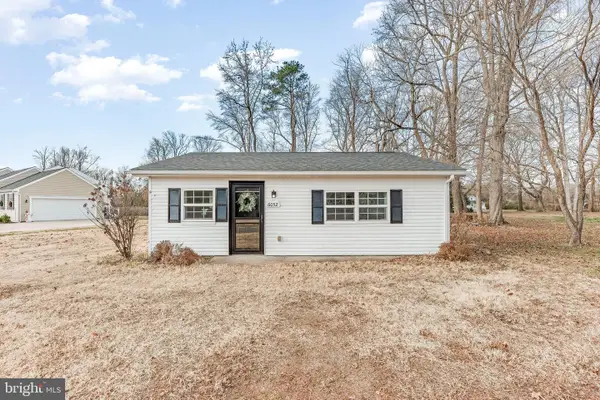 $224,900Active1 beds 1 baths700 sq. ft.
$224,900Active1 beds 1 baths700 sq. ft.6052 Rosedale Dr, KING GEORGE, VA 22485
MLS# VAKG2007458Listed by: SAMSON PROPERTIES - New
 $299,000Active2 beds 1 baths912 sq. ft.
$299,000Active2 beds 1 baths912 sq. ft.16506 Ridge Rd, KING GEORGE, VA 22485
MLS# VAKG2007456Listed by: KING GEORGE REALTY - New
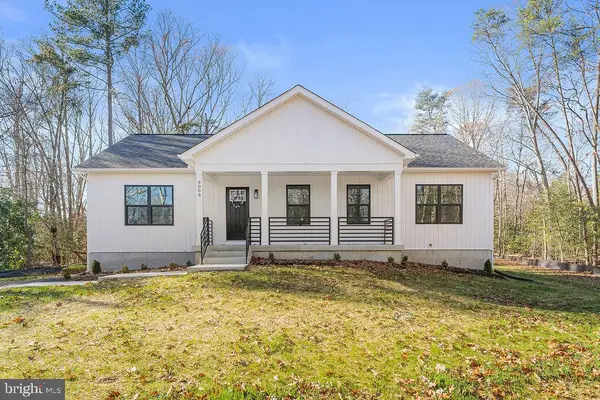 $475,000Active5 beds 3 baths2,750 sq. ft.
$475,000Active5 beds 3 baths2,750 sq. ft.9006 Pumpkin Neck Rd, KING GEORGE, VA 22485
MLS# VAKG2007368Listed by: SAMSON PROPERTIES
