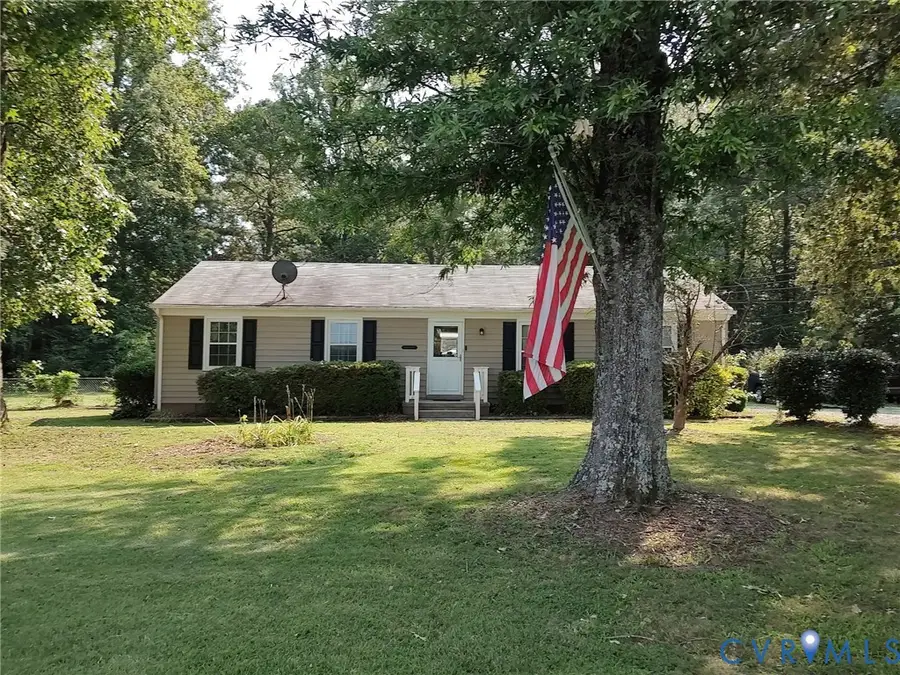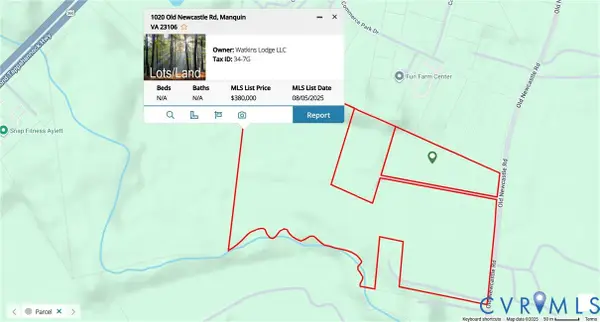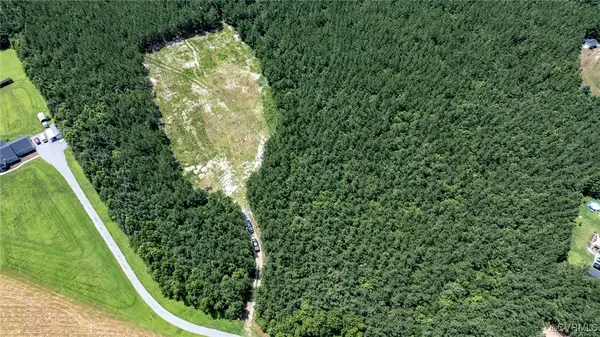8031 Dabneys Mill Road, King William, VA 23106
Local realty services provided by:ERA Woody Hogg & Assoc.



8031 Dabneys Mill Road,King William, VA 23106
$325,000
- 3 Beds
- 2 Baths
- 1,352 sq. ft.
- Single family
- Pending
Listed by:sandra seelmann
Office:varina & seelmann realty
MLS#:2521488
Source:RV
Price summary
- Price:$325,000
- Price per sq. ft.:$240.38
About this home
IF YOU'RE LOOKING FOR A STEP UP IN LIVING SPACE OR DOWNSIZING, THIS COULD BE YOUR NEXT HOME! SPACIOUS EAT-IN KITCHEN WITH GRANITE COUNTERTOPS, RANGE, REFRIGERATOR, DISHWASHER, MICROWAVE CONVEYING. BUMP-OUT FLOWER WINDOW OVER KITCHEN SINK AREA PLUS LARGE, OPEN, PASS-THRU WINDOW INTO LIVING ROOM. 3 BEDROOMS + SEPARATE NURSERY ROOM (NO CLOSET) WHICH COULD BE ANY MULTI-PURPOSE ROOM YOU CHOOSE. STEP OUT ONTO A PAVED PATIO WITH A FIREPIT; ALL ENCLOSED REAR YARD, BOASTING 2 STORAGE SHEDS (WHICH ARE KEPT LOCKED) ****NOTE: SHOWINGS TO BE MADE DIRECTLY THROUGH LISTING AGENT DUE TO SELLER'S WORK SCHEDULE AND NEW BABY. *** CONTRACT LANGUAGE TO INCLUDE: Sale is subject to sellers closing/possession on their new home due to close by 8/31/2025) sheds are included with sale AS IS. Sheds will be open for buyer's inspection prior to closing. As per seller, he is wired for generator, shed is wired with separate elec panel, well pump replaced in 2021, pressure tank replaced on 2022, replaced elec wire for well pump in 2023 (all by licensed techs.)
Contact an agent
Home facts
- Year built:1973
- Listing Id #:2521488
- Added:14 day(s) ago
- Updated:August 14, 2025 at 07:33 AM
Rooms and interior
- Bedrooms:3
- Total bathrooms:2
- Full bathrooms:2
- Living area:1,352 sq. ft.
Heating and cooling
- Cooling:Electric, Heat Pump
- Heating:Electric, Heat Pump
Structure and exterior
- Roof:Asbestos Shingle, Composition, Shingle
- Year built:1973
- Building area:1,352 sq. ft.
- Lot area:0.88 Acres
Schools
- High school:King William
- Middle school:King William
- Elementary school:Acquinton
Utilities
- Water:Well
- Sewer:Septic Tank
Finances and disclosures
- Price:$325,000
- Price per sq. ft.:$240.38
- Tax amount:$900 (2025)
New listings near 8031 Dabneys Mill Road
- New
 $350,000Active3 beds 2 baths1,196 sq. ft.
$350,000Active3 beds 2 baths1,196 sq. ft.7284 E River Road, King William, VA 23086
MLS# 2522638Listed by: RVA REALTY, INC - New
 $159,900Active3 beds 2 baths1,300 sq. ft.
$159,900Active3 beds 2 baths1,300 sq. ft.110 Ogden Street, King William, VA 23181
MLS# 2522511Listed by: EXP REALTY LLC - New
 $380,000Active37.79 Acres
$380,000Active37.79 Acres1020 Old Newcastle Road, King William, VA 23106
MLS# 2521905Listed by: HOMETOWN REALTY  $369,950Active4 beds 2 baths2,023 sq. ft.
$369,950Active4 beds 2 baths2,023 sq. ft.1057 Jacks Creek Road, King William, VA 23086
MLS# 2520894Listed by: COTTAGE STREET REALTY LLC $450,000Active3 beds 3 baths2,527 sq. ft.
$450,000Active3 beds 3 baths2,527 sq. ft.116 Leonard Way, King William, VA 23009
MLS# 2520870Listed by: LPT REALTY, LLC $165,000Pending10 Acres
$165,000Pending10 Acres0 Locust Hill Rd., King William, VA 23009
MLS# 2520293Listed by: HOMETOWN REALTY $447,915Active4 beds 3 baths2,436 sq. ft.
$447,915Active4 beds 3 baths2,436 sq. ft.212 Wendenburg Circle, King William, VA 23009
MLS# 2520155Listed by: PROVIDENCE HILL REAL ESTATE $439,805Pending4 beds 3 baths2,104 sq. ft.
$439,805Pending4 beds 3 baths2,104 sq. ft.552 Wendenburg Terrace, King William, VA 23009
MLS# 2520138Listed by: PROVIDENCE HILL REAL ESTATE $458,209Active4 beds 3 baths2,844 sq. ft.
$458,209Active4 beds 3 baths2,844 sq. ft.540 Wendenburg Terrace, King William, VA 23009
MLS# 2520146Listed by: PROVIDENCE HILL REAL ESTATE
