5506 Wenrich Drive, Lakeside, VA 23227
Local realty services provided by:Napier Realtors ERA
5506 Wenrich Drive,Henrico, VA 23227
$339,900
- 3 Beds
- 3 Baths
- 1,464 sq. ft.
- Townhouse
- Pending
Listed by: nathaniel johnson
Office: pearson smith realty
MLS#:2525781
Source:RV
Price summary
- Price:$339,900
- Price per sq. ft.:$232.17
- Monthly HOA dues:$137
About this home
Discover the perfect balance of style, comfort, and location in this modern Richmond townhouse. Just minutes from downtown with quick access to I-95, this home makes commuting and exploring the city effortless while offering a peaceful retreat at the end of the day. A scenic walking path directly behind the property sets the tone for outdoor relaxation, while inside, the open-concept main level features high ceilings, upgraded flooring, cabinets, and countertops that make everyday living and entertaining seamless. Upstairs, the spacious primary suite with a fully tiled bath feels like a private escape, thoughtfully separated from the guest bedroom for added privacy. With an attached garage for parking, storage, or hobbies, rising neighborhood values, and low-maintenance living in a growing community, this home is more than just a place to live—it’s a lifestyle upgrade.
Contact an agent
Home facts
- Year built:2022
- Listing ID #:2525781
- Added:95 day(s) ago
- Updated:December 18, 2025 at 08:37 AM
Rooms and interior
- Bedrooms:3
- Total bathrooms:3
- Full bathrooms:2
- Half bathrooms:1
- Living area:1,464 sq. ft.
Heating and cooling
- Cooling:Central Air, Electric
- Heating:Electric, Heat Pump
Structure and exterior
- Roof:Composition, Shingle
- Year built:2022
- Building area:1,464 sq. ft.
- Lot area:0.05 Acres
Schools
- High school:Hermitage
- Middle school:Moody
- Elementary school:Lakeside
Utilities
- Water:Public
- Sewer:Public Sewer
Finances and disclosures
- Price:$339,900
- Price per sq. ft.:$232.17
- Tax amount:$2,586 (2025)
New listings near 5506 Wenrich Drive
- Open Sat, 12 to 2pmNew
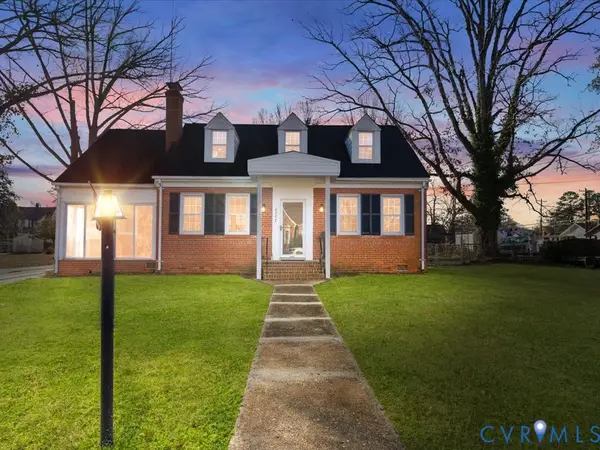 $449,000Active4 beds 2 baths1,577 sq. ft.
$449,000Active4 beds 2 baths1,577 sq. ft.2507 Lincoln Avenue, Henrico, VA 23228
MLS# 2533241Listed by: REAL BROKER LLC 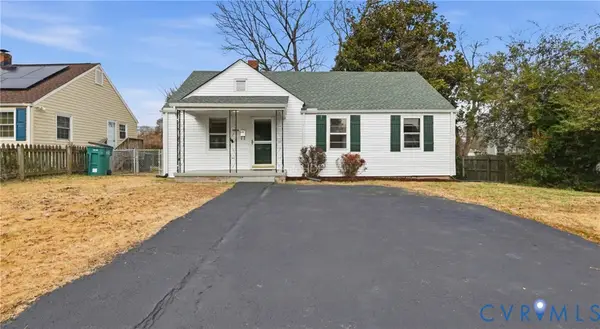 $289,950Active3 beds 1 baths975 sq. ft.
$289,950Active3 beds 1 baths975 sq. ft.2424 Alycia Avenue, Henrico, VA 23228
MLS# 2532657Listed by: RE/MAX COMMONWEALTH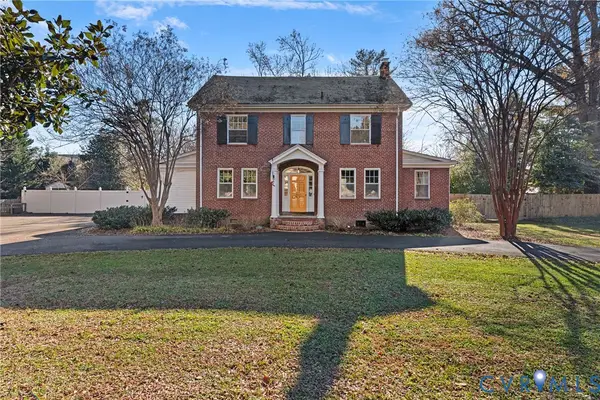 $599,900Active5 beds 3 baths2,893 sq. ft.
$599,900Active5 beds 3 baths2,893 sq. ft.2517 Hilliard Road, Henrico, VA 23228
MLS# 2531928Listed by: SAMSON PROPERTIES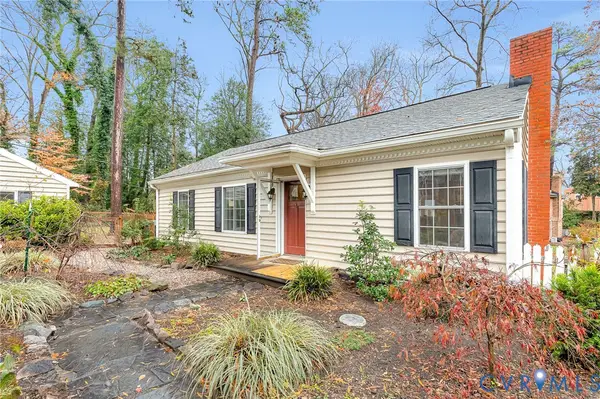 $425,000Pending3 beds 2 baths1,522 sq. ft.
$425,000Pending3 beds 2 baths1,522 sq. ft.2500 Kenmore Road, Henrico, VA 23228
MLS# 2531453Listed by: FIV REALTY CO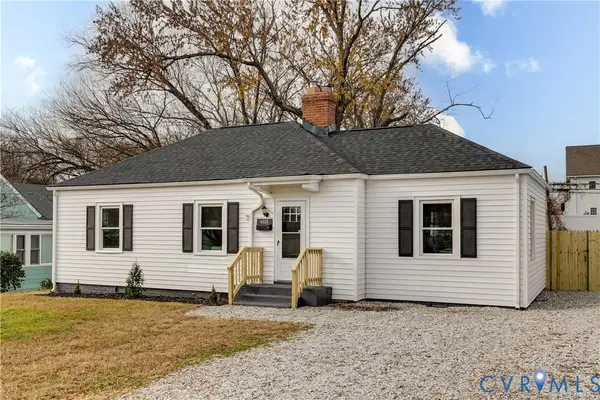 $339,000Pending3 beds 2 baths1,032 sq. ft.
$339,000Pending3 beds 2 baths1,032 sq. ft.6222 Ellis Avenue, Richmond, VA 23228
MLS# 2532271Listed by: COMPASS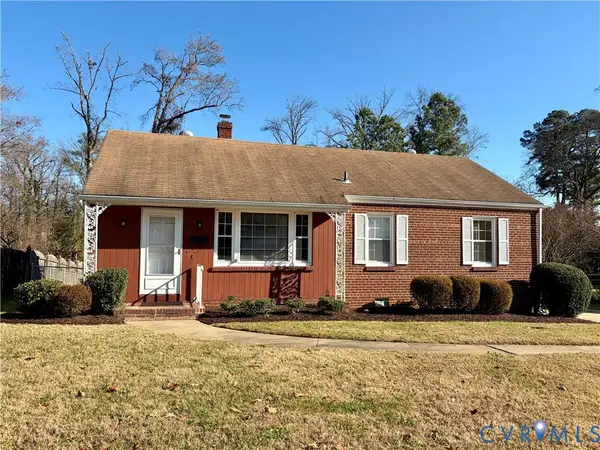 $289,900Active3 beds 1 baths1,008 sq. ft.
$289,900Active3 beds 1 baths1,008 sq. ft.7409 Oakmont Drive, Henrico, VA 23228
MLS# 2532406Listed by: HOLLISTER PROPERTIES- Open Sun, 1:30 to 3:30pm
 $389,900Active4 beds 3 baths1,573 sq. ft.
$389,900Active4 beds 3 baths1,573 sq. ft.5313 Gillespie Avenue, Henrico, VA 23228
MLS# 2531780Listed by: RIVER CITY ELITE PROPERTIES - REAL BROKER  $499,900Active5 beds 4 baths2,232 sq. ft.
$499,900Active5 beds 4 baths2,232 sq. ft.5803 Lakeside Avenue, Henrico, VA 23228
MLS# 2530865Listed by: CRAFT LIVING REAL ESTATE $399,990Active4 beds 3 baths1,563 sq. ft.
$399,990Active4 beds 3 baths1,563 sq. ft.8002 Galaxie Circle, Henrico, VA 23228
MLS# 2531400Listed by: FORWARD REALTY VIRGINIA LLC $389,995Active3 beds 2 baths1,638 sq. ft.
$389,995Active3 beds 2 baths1,638 sq. ft.2719 Kenwood Avenue, Henrico, VA 23228
MLS# 2531270Listed by: REFINE PROPERTIES
